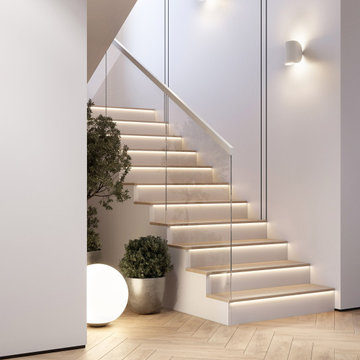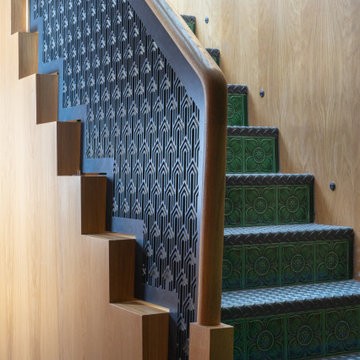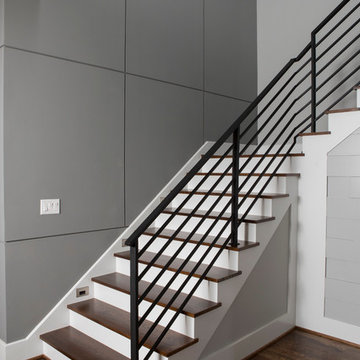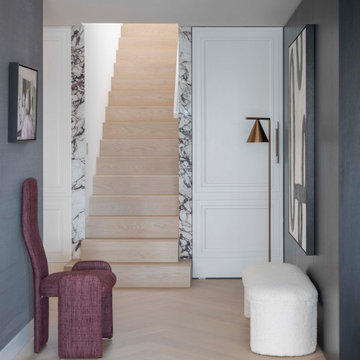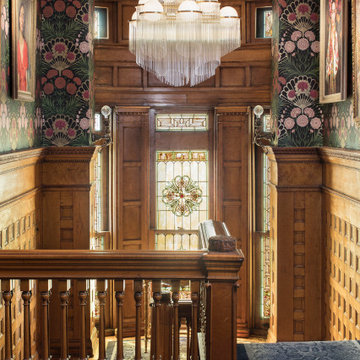Staircase Design Ideas
Refine by:
Budget
Sort by:Popular Today
1 - 20 of 8,084 photos
Item 1 of 2

Irreplaceable features of this State Heritage listed home were restored and make a grand statement within the entrance hall.

‘Oh What A Ceiling!’ ingeniously transformed a tired mid-century brick veneer house into a suburban oasis for a multigenerational family. Our clients, Gabby and Peter, came to us with a desire to reimagine their ageing home such that it could better cater to their modern lifestyles, accommodate those of their adult children and grandchildren, and provide a more intimate and meaningful connection with their garden. The renovation would reinvigorate their home and allow them to re-engage with their passions for cooking and sewing, and explore their skills in the garden and workshop.
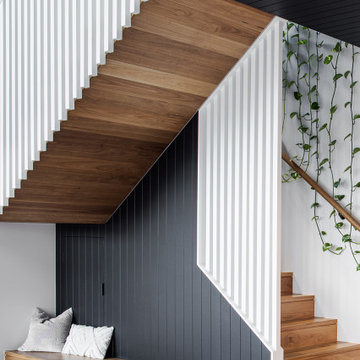
Enclosed Stairs with timber seat, white balusters and hanging plants from planter box above.

Our client sought a home imbued with a spirit of “joyousness” where elegant restraint was contrasted with a splash of theatricality. Guests enjoy descending the generous staircase from the upper level Entry, spiralling gently around a 12 m Blackbody pendant which rains down over the polished stainless steel Hervé van der Straeten Cristalloide console

The impressive staircase is located next to the foyer. The black wainscoting provides a dramatic backdrop for the gold pendant chandelier that hangs over the staircase. Simple black iron railing frames the stairwell to the basement and open hallways provide a welcoming flow on the main level of the home.
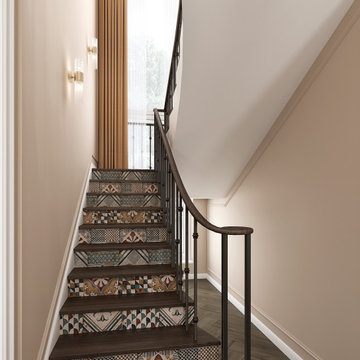
Вид на лестницу.
На ступенях массив дерева, подступенок оформлен керамогранитом в стиле пэчворк, балясины выполнены ковкой.
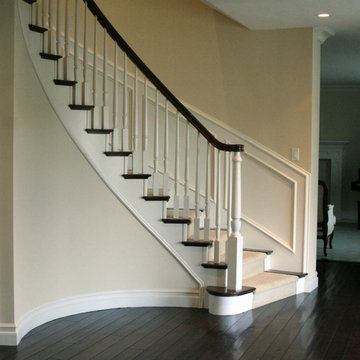
Radius end treads with a carpet runner. Curved wainscoting along the wall.
Staircase Design Ideas
1




