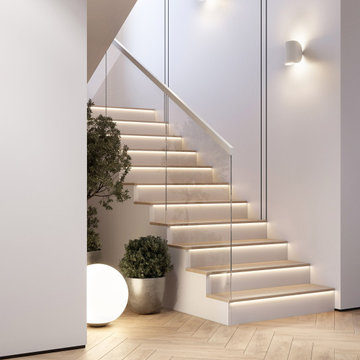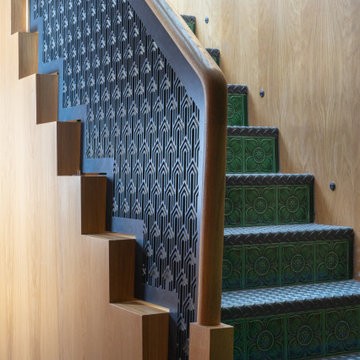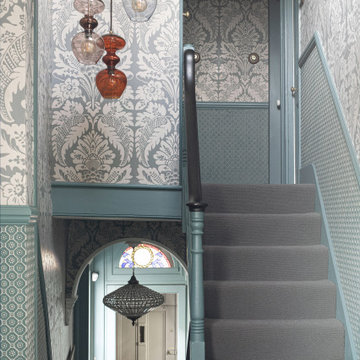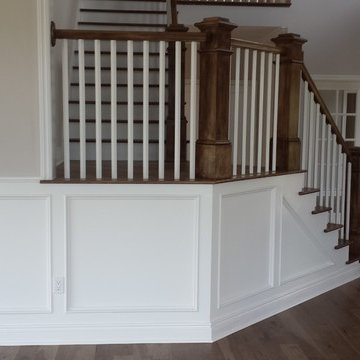Mid-sized Staircase Design Ideas
Refine by:
Budget
Sort by:Popular Today
1 - 20 of 2,454 photos
Item 1 of 3

A modern form that plays on the space and features within this Coppin Street residence. Black steel treads and balustrade are complimented with a handmade European Oak handrail. Complete with a bold European Oak feature steps.

‘Oh What A Ceiling!’ ingeniously transformed a tired mid-century brick veneer house into a suburban oasis for a multigenerational family. Our clients, Gabby and Peter, came to us with a desire to reimagine their ageing home such that it could better cater to their modern lifestyles, accommodate those of their adult children and grandchildren, and provide a more intimate and meaningful connection with their garden. The renovation would reinvigorate their home and allow them to re-engage with their passions for cooking and sewing, and explore their skills in the garden and workshop.

Our client sought a home imbued with a spirit of “joyousness” where elegant restraint was contrasted with a splash of theatricality. Guests enjoy descending the generous staircase from the upper level Entry, spiralling gently around a 12 m Blackbody pendant which rains down over the polished stainless steel Hervé van der Straeten Cristalloide console
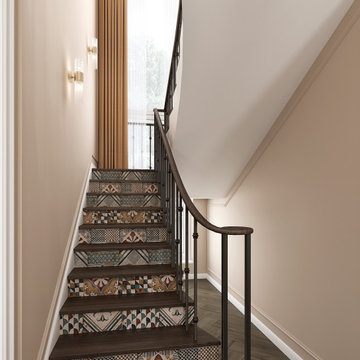
Вид на лестницу.
На ступенях массив дерева, подступенок оформлен керамогранитом в стиле пэчворк, балясины выполнены ковкой.

This entry hall is enriched with millwork. Wainscoting is a classical element that feels fresh and modern in this setting. The collection of batik prints adds color and interest to the stairwell and welcome the visitor.
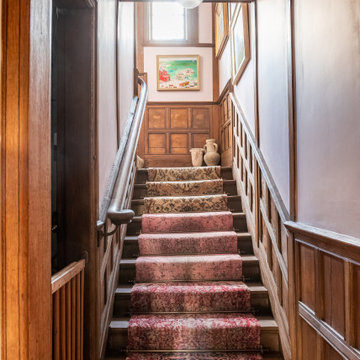
The staircase where transformed using a light pink paint on the walls and refurnishing the wood paneling. The stair runners made by Floor Story were sourced from 10 vintage rugs arranged in an ombre design and finished with antique brass stair rods.

Completed in 2020, this large 3,500 square foot bungalow underwent a major facelift from the 1990s finishes throughout the house. We worked with the homeowners who have two sons to create a bright and serene forever home. The project consisted of one kitchen, four bathrooms, den, and game room. We mixed Scandinavian and mid-century modern styles to create these unique and fun spaces.
---
Project designed by the Atomic Ranch featured modern designers at Breathe Design Studio. From their Austin design studio, they serve an eclectic and accomplished nationwide clientele including in Palm Springs, LA, and the San Francisco Bay Area.
For more about Breathe Design Studio, see here: https://www.breathedesignstudio.com/
To learn more about this project, see here: https://www.breathedesignstudio.com/bungalow-remodel

composizione dei quadri originali della casa su parete delle scale. Sfondo parete in colore verde.
Mid-sized Staircase Design Ideas
1


