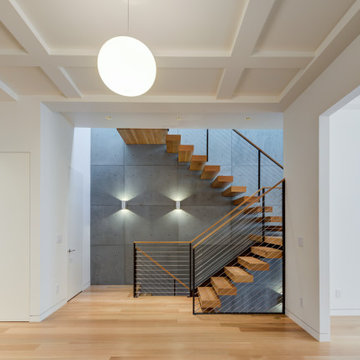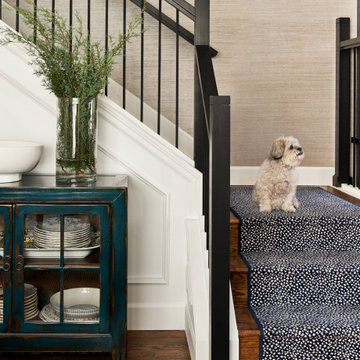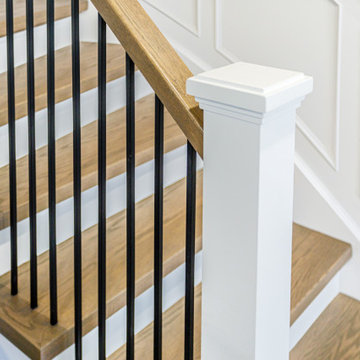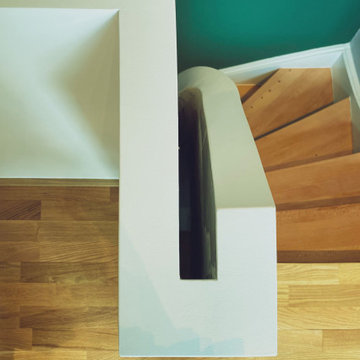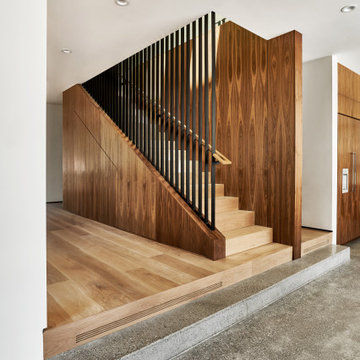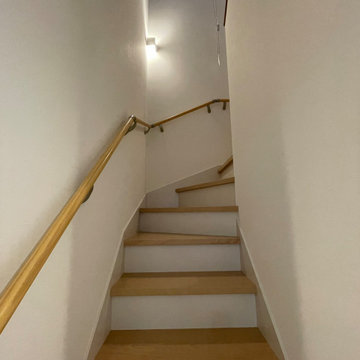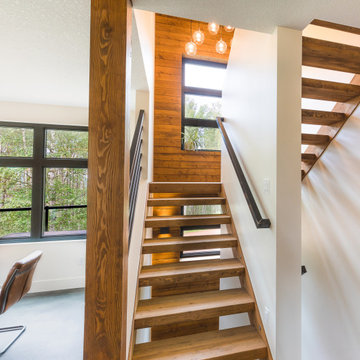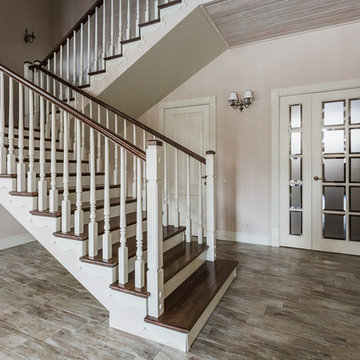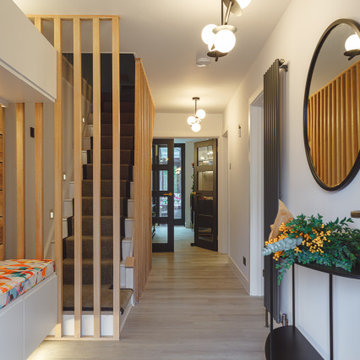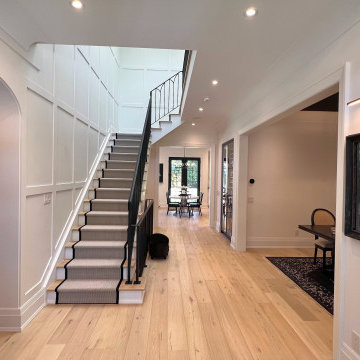Mid-sized Staircase Design Ideas
Refine by:
Budget
Sort by:Popular Today
81 - 100 of 2,454 photos
Item 1 of 3

Wide angle shot detailing the stair connection to the different attic levels. The landing on the left is the entry to the secret man cave and storage, the upper stairs lead to the playroom and guest suite.

Foyer in center hall colonial. Wallpaper was removed and a striped paint treatment executed with different sheens of the same color. Wainscoting was added and handrail stained ebony. New geometric runner replaced worn blue carpet.
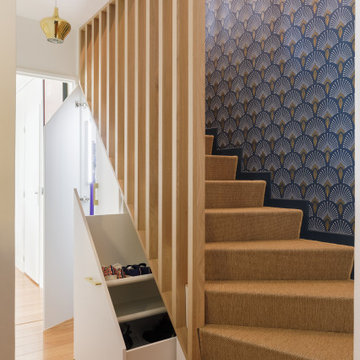
Des rangements ont été imbriqués sous l'escalier pour ranger les chaussures et les produits ménagers et aspirateurs.
Le revêtement souple mais très résistant redonne du confort et de la prestance à cet escalier.
Un papier peint a été choisi, accordé aux choix des meubles sur mesure de la partie couloir et de nouveaux éclairage posés.
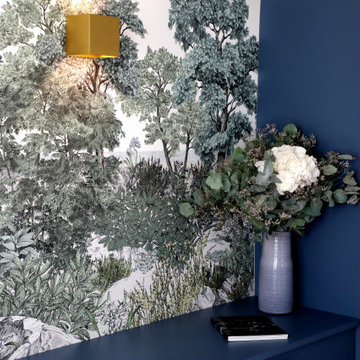
Réalisation d'une niche avec des rangements sur mesure en medium peint laqué mat bleu azur.
Ponçage du parquet au départ très foncé et orangé pour lui redonner un aspect plus clair et plus actuel.
Dans la niche, nous avons inséré un papier-peint panoramique représentant un décor de plage. Les appliques dorés réchauffent avec le parquet cet escalier industriel.
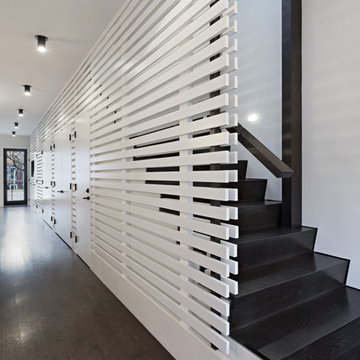
Full gut renovation and facade restoration of an historic 1850s wood-frame townhouse. The current owners found the building as a decaying, vacant SRO (single room occupancy) dwelling with approximately 9 rooming units. The building has been converted to a two-family house with an owner’s triplex over a garden-level rental.
Due to the fact that the very little of the existing structure was serviceable and the change of occupancy necessitated major layout changes, nC2 was able to propose an especially creative and unconventional design for the triplex. This design centers around a continuous 2-run stair which connects the main living space on the parlor level to a family room on the second floor and, finally, to a studio space on the third, thus linking all of the public and semi-public spaces with a single architectural element. This scheme is further enhanced through the use of a wood-slat screen wall which functions as a guardrail for the stair as well as a light-filtering element tying all of the floors together, as well its culmination in a 5’ x 25’ skylight.
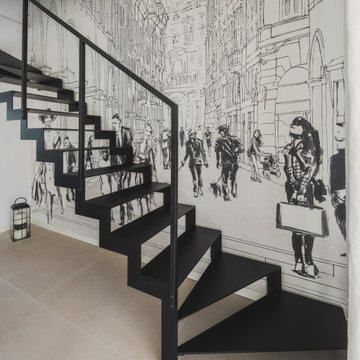
Saliamo al piano superiore percorrendo la bellissima scala in ferro resa ancora più importante dallo splendido soggetto in prospettiva in bianco e nero della carta da parati di Tecnografica
Foto di Simone Marulli .
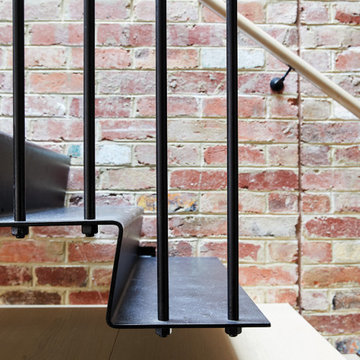
A modern form that plays on the space and features within this Coppin Street residence. Black steel treads and balustrade are complimented with a handmade European Oak handrail. Complete with a bold European Oak feature steps.
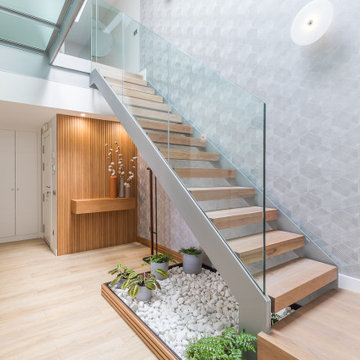
Creamos un jardín debajo de la escalera de estructura de hierro, para dar calidez, armonía y vida. Combinamos los alistonados de madera en 3 zonas de la vivienda para crear conexión entre los espacios.
Mid-sized Staircase Design Ideas
5
