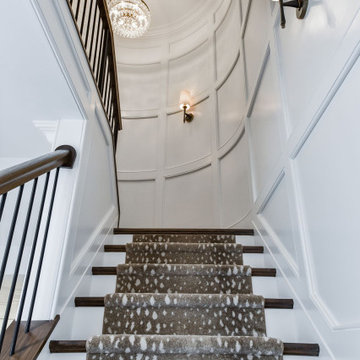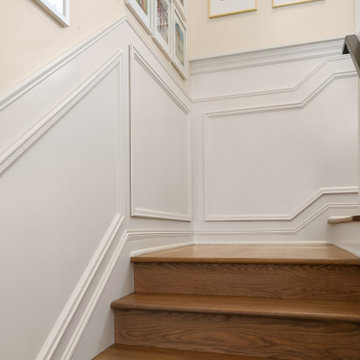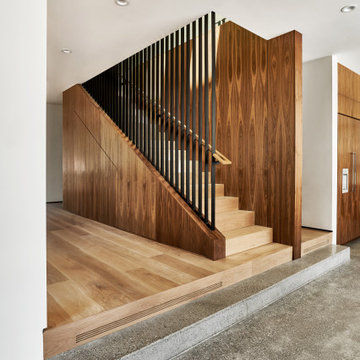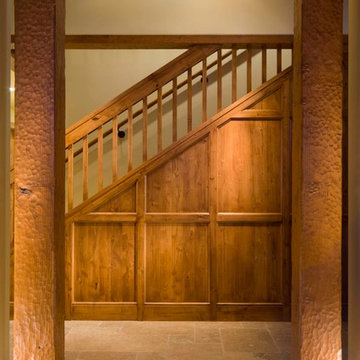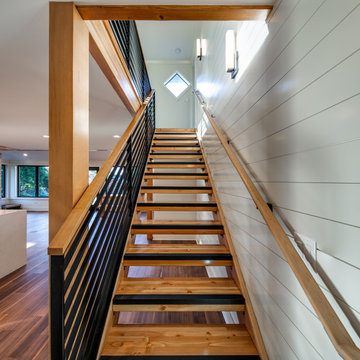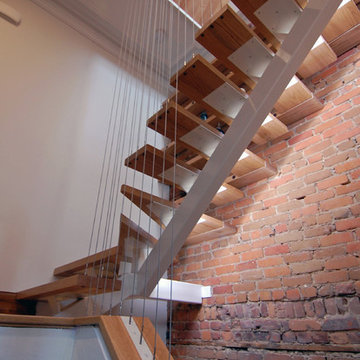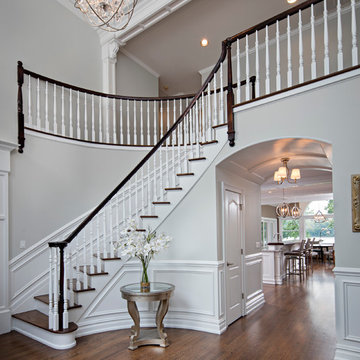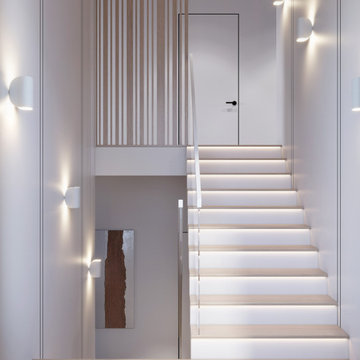Mid-sized Staircase Design Ideas
Refine by:
Budget
Sort by:Popular Today
21 - 40 of 2,454 photos
Item 1 of 3

This wooden staircase helps define space in this open-concept modern home; stained treads blend with the hardwood floors and the horizontal balustrade allows for natural light to filter into living and kitchen area. CSC 1976-2020 © Century Stair Company. ® All rights reserved

Entry Foyer and stair hall with marble checkered flooring, white pickets and black painted handrail. View to Dining Room and arched opening to Kitchen beyond.
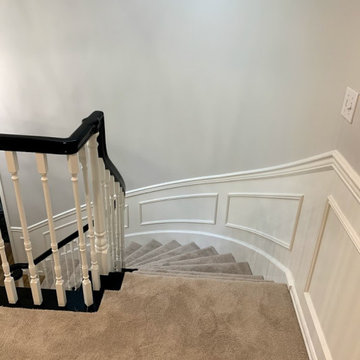
Amazing what a little paint can do! By painting the handrail black and balusters white this staircase is transformed.
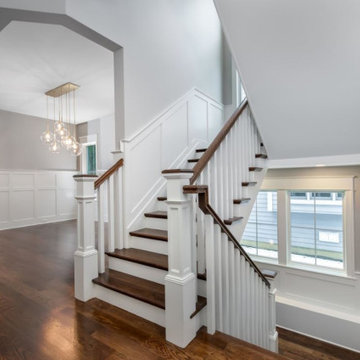
Open staircase with lots of natural light to highlight the custom architectural details.
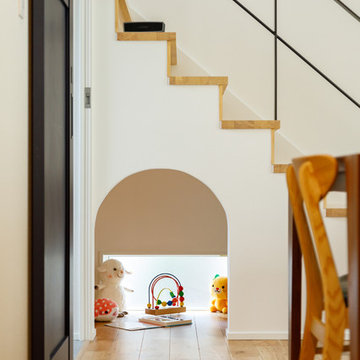
階段下のスペースは、お子さまの秘密基地です。おもちゃを持ち込んだり、ごろんとお昼寝をしたり。キッチンと一直線に並んでいるので、お料理しながらでもお子さまに目配りしてあげられます。入口はアーチ状にくり抜いて、かわいくメルヘンチックに仕上がりました。

Circulation spaces like corridors and stairways are being revitalised beyond mere passages. They exude spaciousness, bask in natural light, and harmoniously align with lush outdoor gardens, providing the family with an elevated experience in their daily routines.
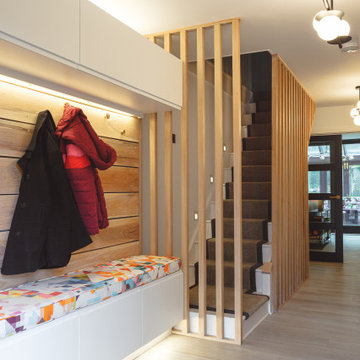
Contemporary refurbishment of entrance hall and staircase with built in shoe storage and coat hooks
Mid-sized Staircase Design Ideas
2



