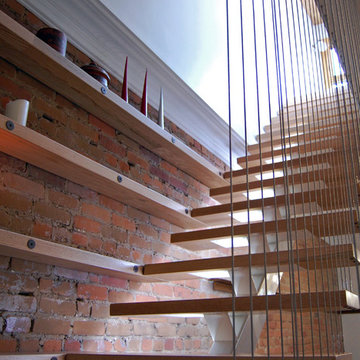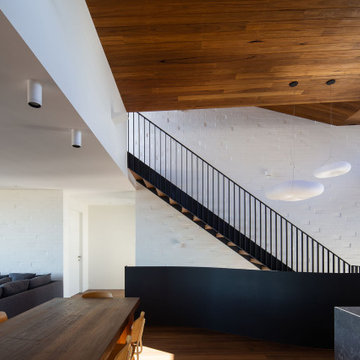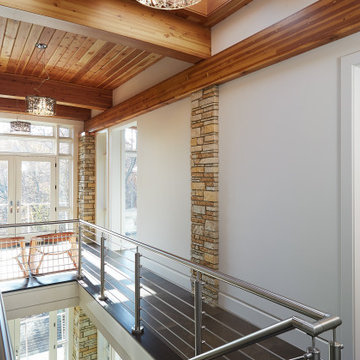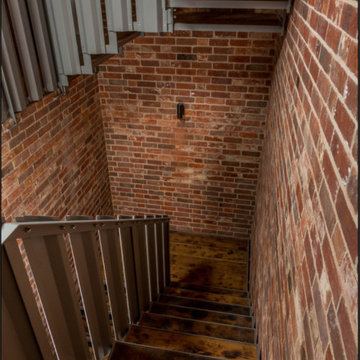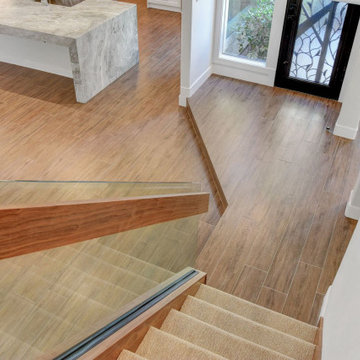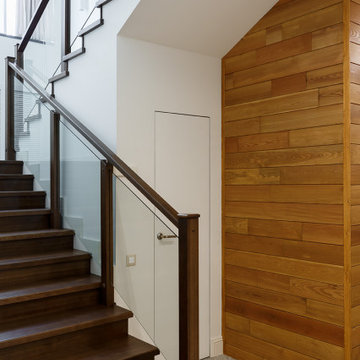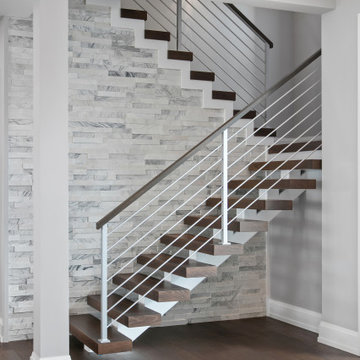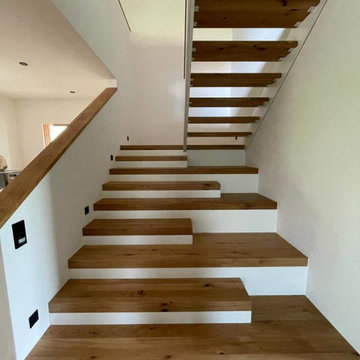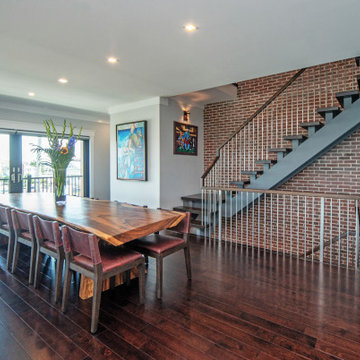Staircase Design Ideas with Brick Walls
Refine by:
Budget
Sort by:Popular Today
121 - 140 of 672 photos
Item 1 of 2
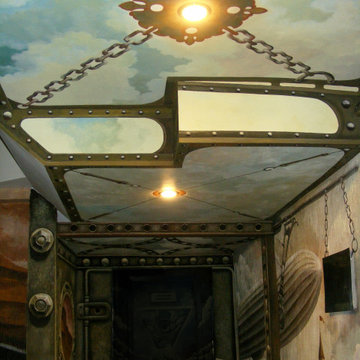
Росписи стен и потолка в стиле стимпанк. Общая площадь росписей - 30 квадратных метров.
steampunk wall and ceiling painting
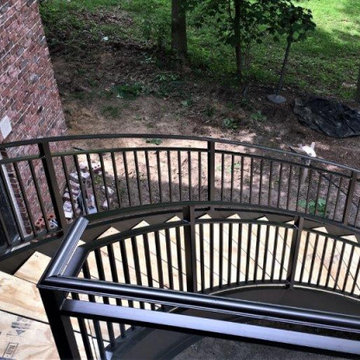
Gorgeous custom-built curved steel stairs, wrought iron stair railing, and glass railing on the deck, designed and fabricated in-house and installed onsite by the Great Lakes Metal Fabrication team.
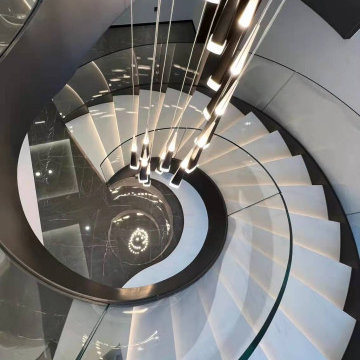
Stair Structure:
5/8" thick frameless glass railing
Metallic powder coating steel stringer
Whitestone treads
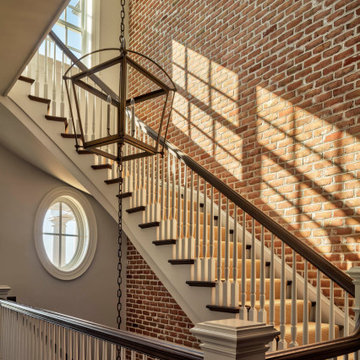
The staircase adjacent to the kitchen features a custom three lantern light fixture that hangs from the top floor to the basement.

This family of 5 was quickly out-growing their 1,220sf ranch home on a beautiful corner lot. Rather than adding a 2nd floor, the decision was made to extend the existing ranch plan into the back yard, adding a new 2-car garage below the new space - for a new total of 2,520sf. With a previous addition of a 1-car garage and a small kitchen removed, a large addition was added for Master Bedroom Suite, a 4th bedroom, hall bath, and a completely remodeled living, dining and new Kitchen, open to large new Family Room. The new lower level includes the new Garage and Mudroom. The existing fireplace and chimney remain - with beautifully exposed brick. The homeowners love contemporary design, and finished the home with a gorgeous mix of color, pattern and materials.
The project was completed in 2011. Unfortunately, 2 years later, they suffered a massive house fire. The house was then rebuilt again, using the same plans and finishes as the original build, adding only a secondary laundry closet on the main level.
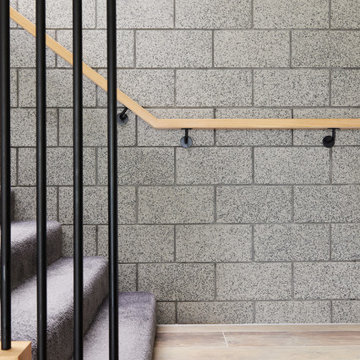
Raw, industrial elements nurture the linear form of Lum Road’s staircase. Victorian Ash stringers are the base for an MDF stair with carpet finish, complete with a custom steel rod balustrade, and cladded feature steps.
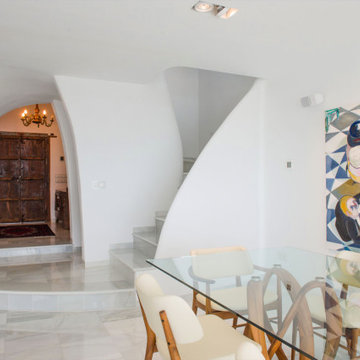
La escalera se funde con el distribuidor, el recibidor y el salón, sumando todo el espacio en uno.
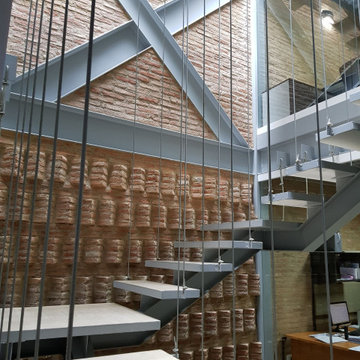
El proyecto consiste en una edificación comercial de 640 mts2 para ser la nueva sede de la Revista Etiqueta.
El terreno se encuentra dentro del casco histórico de un pueblo colonial, razón por la cual se debía desarrollar la fachada siguiendo las indicaciones del departamento de patrimonio histórico.
La propuesta consiste en una edificación entre medianeras con una sola fachada libre para ventilación, iluminación y acceso. Se plantean dos patios para que la luz natural llegue a todas las instancias. En ellos se ubican a su vez los sistemas de circulación vertical, Escaleras y Ascensores.
Como respuesta a las ordenanzas se propone para el frente del edificio un volumen de altura y media con techos a dos aguas, que alberga un restaurante y el acceso a las oficinas de la revista. El edificio de oficinas se ubica a continuación del restaurante y tiene tres niveles de altura. En la cubierta se plantea una terraza utilizada para eventos.
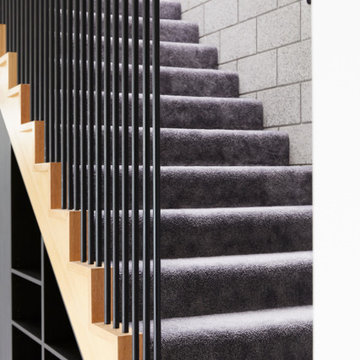
Raw, industrial elements nurture the linear form of Lum Road’s staircase. Victorian Ash stringers are the base for an MDF stair with carpet finish, complete with a custom steel rod balustrade, and cladded feature steps.
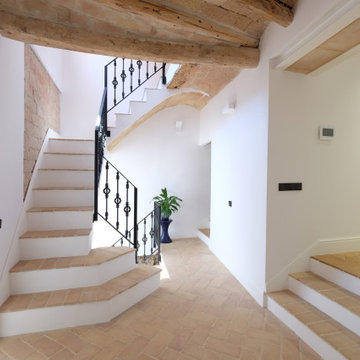
Distribuidor de Zona de día y zona de noche. Barandilla de vidrio con casaca en aluminio extruido anodizado, rasillon y vigas de madera recuperados, pared de ladrillo original repicada. Suelos de rasilla cerámica hecha a mano colocada a espiga. Puertas correderas de 2440mm con herraje en forja. Interruptores Jung LS990 acabado aluminio, Rodapié clasico. Barandilla en acero y barrotes de fundición recuperados de inmueble de principios del año 1900, apeo estructural con perfiles de acero laminados. Escalera Original d Bóveda Catalana, restaurada. Tragaluz con mamparo vertical en vidrio.
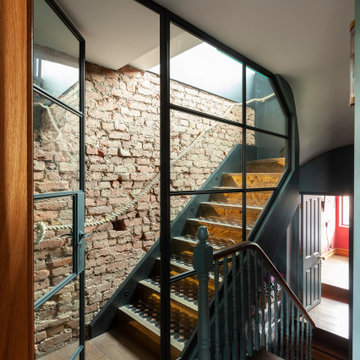
We prepare the guests for what is coming. We excite them. The brass raiser partially reflect them in gold. And the Crittal panel allows them to peak in to the their retreat place.
The combinations of material rugged common exposed London brick to the shinnying luxury feel of brass take this staircase spectators beyond their imagination.
Staircase Design Ideas with Brick Walls
7
