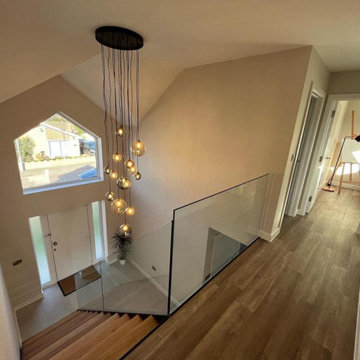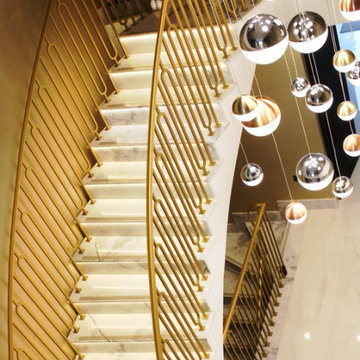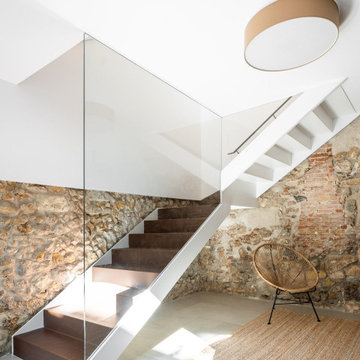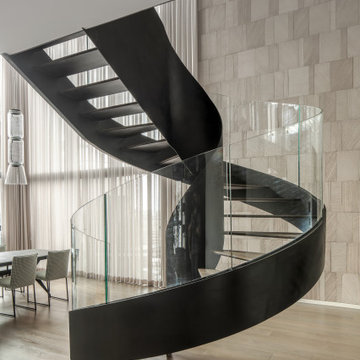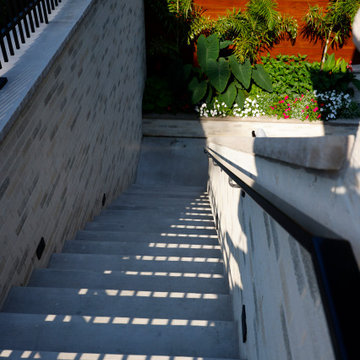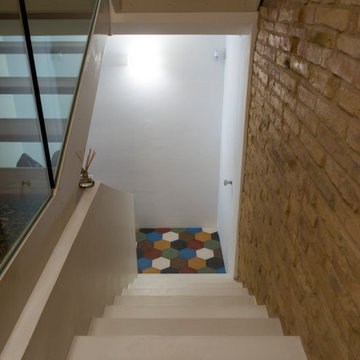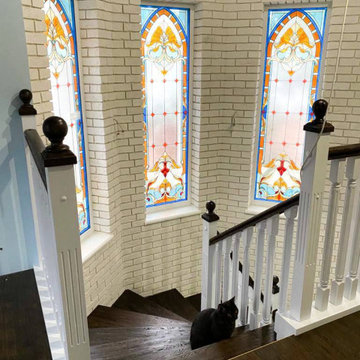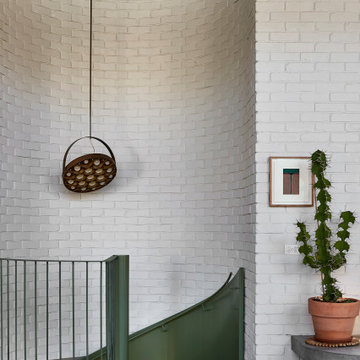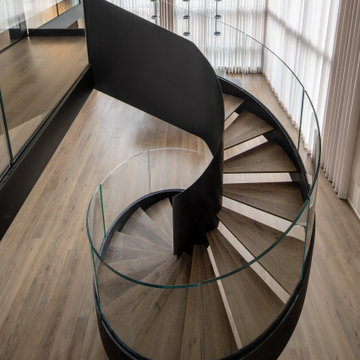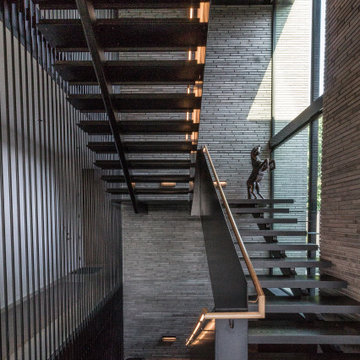Staircase Design Ideas with Brick Walls
Refine by:
Budget
Sort by:Popular Today
161 - 180 of 614 photos
Item 1 of 3
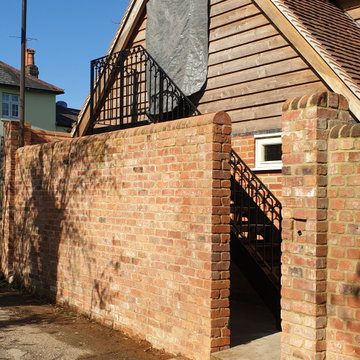
A decretive external staircase with a large landing and bespoke features. The folded treads will be finished with oak so only the rise will be seen, the laser cut detail on the rise allows light to shine through and gives the staircase an ornate feel. The balustrade is fabricated from stock items amended to suit the clients desired look.
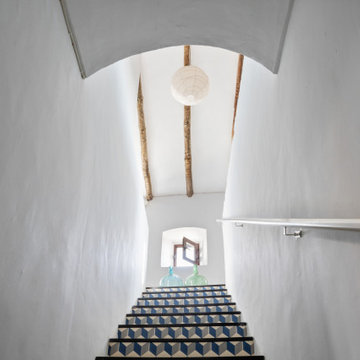
Casa Nevado, en una pequeña localidad de Extremadura:
La restauración del tejado y la incorporación de cocina y baño a las estancias de la casa, fueron aprovechadas para un cambio radical en el uso y los espacios de la vivienda.
El bajo techo se ha restaurado con el fin de activar toda su superficie, que estaba en estado ruinoso, y usado como almacén de material de ganadería, para la introducción de un baño en planta alta, habitaciones, zona de recreo y despacho. Generando un espacio abierto tipo Loft abierto.
La cubierta de estilo de teja árabe se ha restaurado, aprovechando todo el material antiguo, donde en el bajo techo se ha dispuesto de una combinación de materiales, metálicos y madera.
En planta baja, se ha dispuesto una cocina y un baño, sin modificar la estructura de la casa original solo mediante la apertura y cierre de sus accesos. Cocina con ambas entradas a comedor y salón, haciendo de ella un lugar de tránsito y funcionalmente acorde a ambas estancias.
Fachada restaurada donde se ha podido devolver las figuras geométricas que antaño se habían dispuesto en la pared de adobe.
El patio revitalizado, se le han realizado pequeñas intervenciones tácticas para descargarlo, así como remates en pintura para que aparente de mayores dimensiones. También en el se ha restaurado el baño exterior, el cual era el original de la casa.
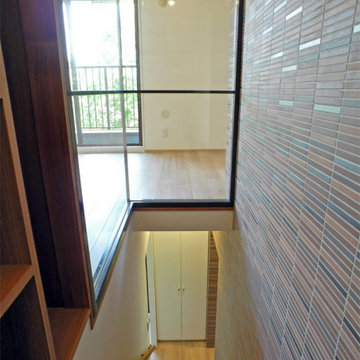
1階の個室に降りる階段。モザイクタイルの壁が住宅を貫く。LDKからの光を取り込み明るい階段室。細いスチールフレームの室内窓はチャコールグレーで塗装してレトロな雰囲気。階段の手すりは無垢の角材、階段床はコルクタイル。
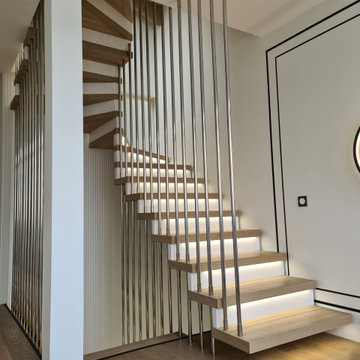
Консольная лестница из дуба с ограждениями из нержавеющих прутков, с диодной подсветкой встроенной в ступени
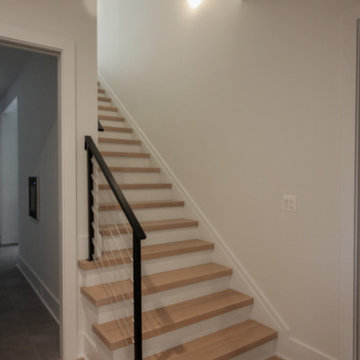
Its white oak steps contrast beautifully against the horizontal balustrade system that leads the way; lack or risers create stunning views of this beautiful home. CSC © 1976-2020 Century Stair Company. All rights reserved.
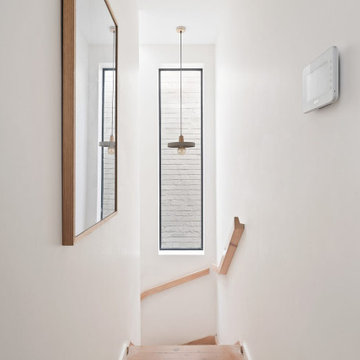
A Heritage Conservation listed property with limited space has been converted into an open plan spacious home with an indoor/outdoor rear extension.
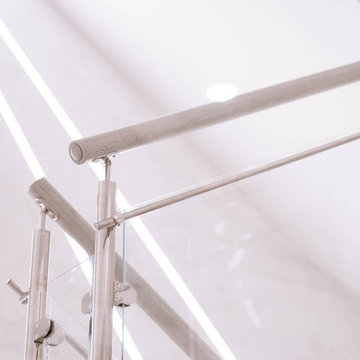
В данном проекте мы делали обшивку бетонного основания лестницы деревом в 3х этажном доме, а также установили стеклянное ограждение с поручнем из дуба. Цвет ступеней из дуба для лестницы подобрали 1 в 1 в цвет дверей заказчика. Чтобы текстура ступеней была более выражена мы сделали брашировку и патинирование вторым цветом. Ступени и перила покрыты итальянским паркетным противоскользящим лаком Sayerlack в 2 слоя, таким образом защищая дерево от влаги и царапин. Изготовление и монтаж лестницы под ключ заняли около 2 месяцев.
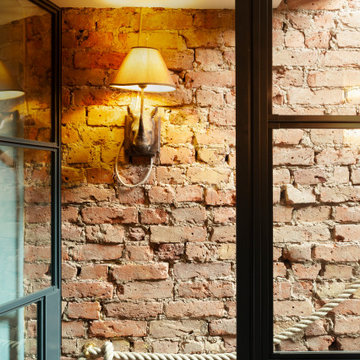
We prepare the guests for what is coming. We excite them. The brass raiser partially reflect them in gold. And the Crittal panel allows them to peak in to the their retreat place.
The combinations of material rugged common exposed London brick to the shinnying luxury feel of brass take this staircase spectators beyond their imagination.
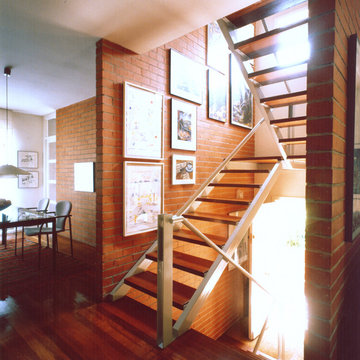
Escalera metálica de dos zancas y pisas de madera de iroco. Esta solución de escalera permite la entrada de luz y enfatiza la diafanidad del hueco de escalera que conecta las tres plantas de la vivienda.
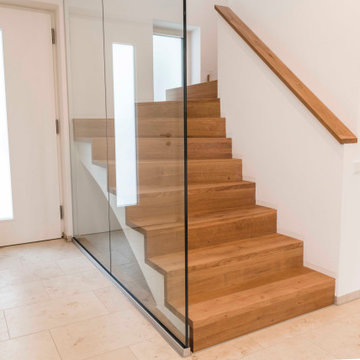
Faltwerkstreppe in Eiche, geölt. Mauerabdekckung mit eingefrästen LED-Band. Eine raumhohe Glaswand dient als Absturzsicherung.
Staircase Design Ideas with Brick Walls
9
