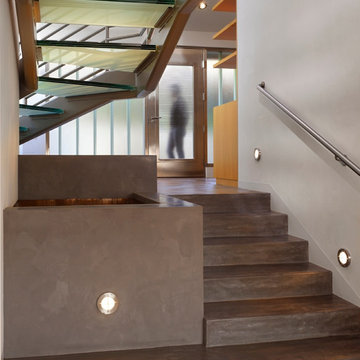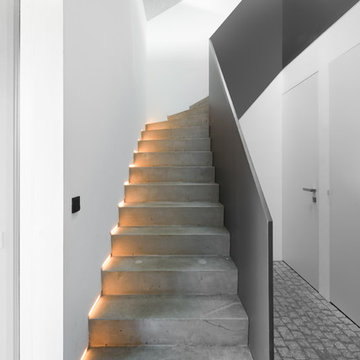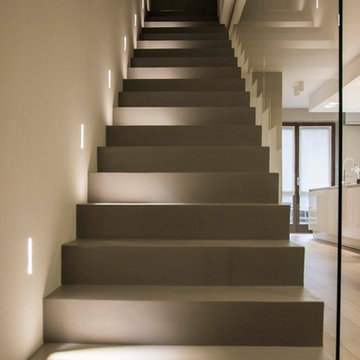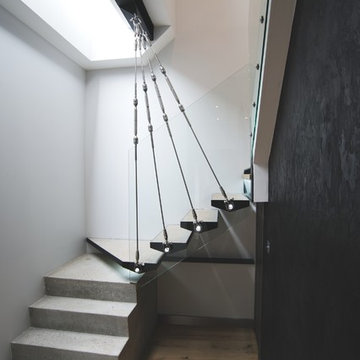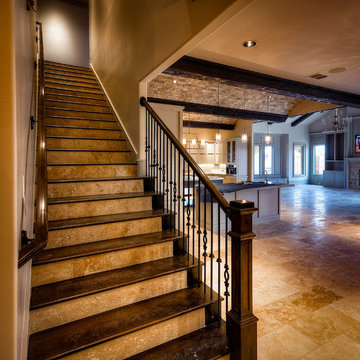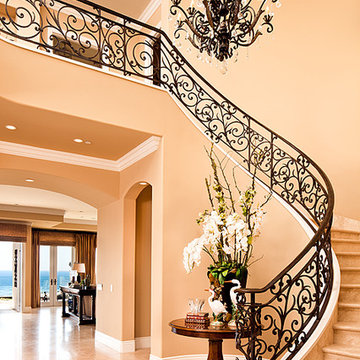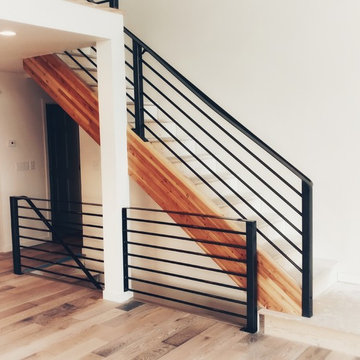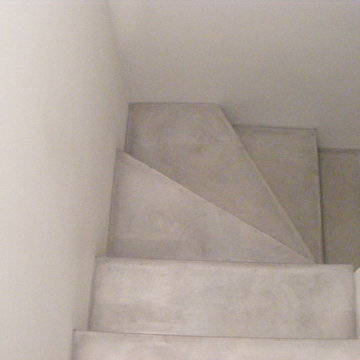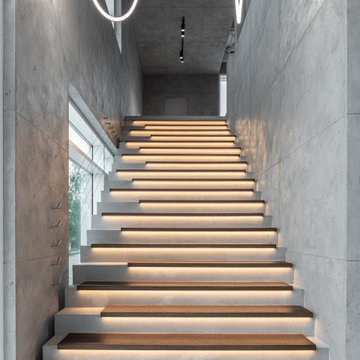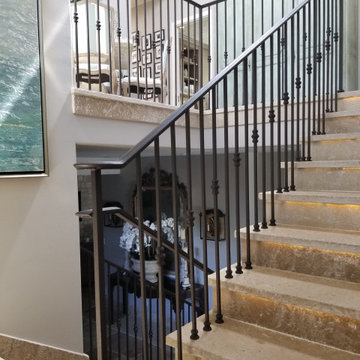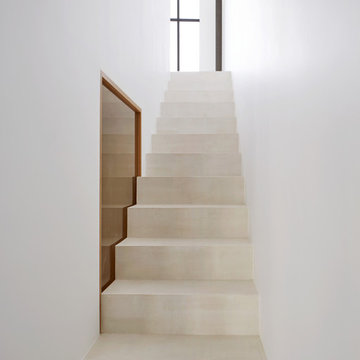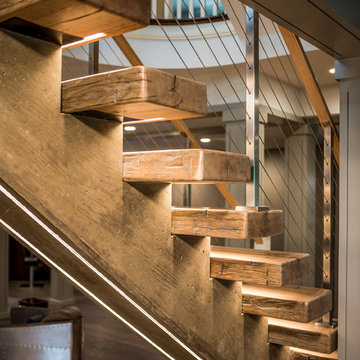Staircase Design Ideas with Concrete Risers and Travertine Risers
Sort by:Popular Today
161 - 180 of 2,117 photos
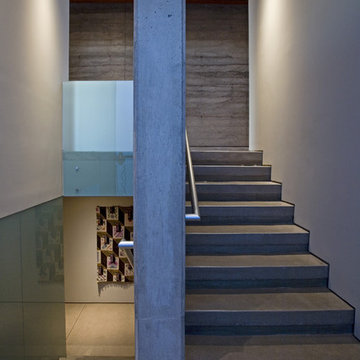
Regionally inspired desert architecture using earth, concrete, glass, steel and light.
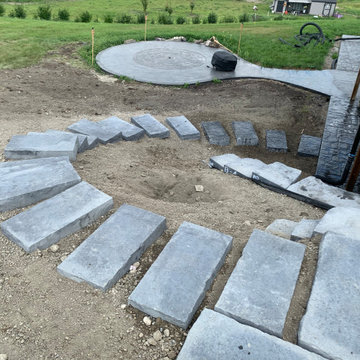
Our client wanted to do their own project but needed help with designing and the construction of 3 walls and steps down their very sloped side yard as well as a stamped concrete patio. We designed 3 tiers to take care of the slope and built a nice curved step stone walkway to carry down to the patio and sitting area. With that we left the rest of the "easy stuff" to our clients to tackle on their own!!!

1313- 12 Cliff Road, Highland Park, IL, This new construction lakefront home exemplifies modern luxury living at its finest. Built on the site of the original 1893 Ft. Sheridan Pumping Station, this 4 bedroom, 6 full & 1 half bath home is a dream for any entertainer. Picturesque views of Lake Michigan from every level plus several outdoor spaces where you can enjoy this magnificent setting. The 1st level features an Abruzzo custom chef’s kitchen opening to a double height great room.
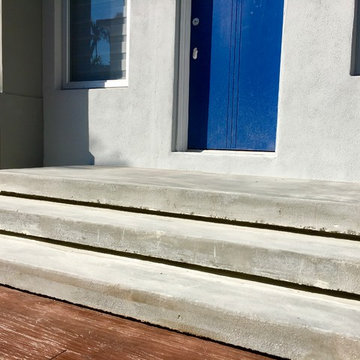
Floating steps add a modern touch to the more traditional wooden style deck made of stamped concrete.
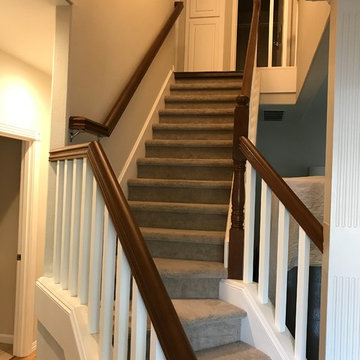
After picture. Removed dated balusters re-stained railing and newels, then added new
square balusters with new railing brackets. Owner painted trim.
Portland Stair Co. & Boss
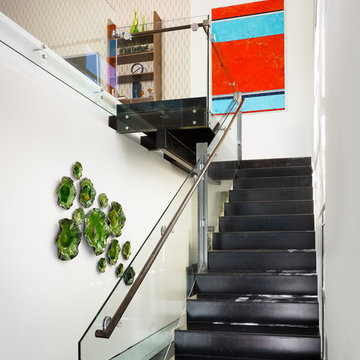
The house's stark beauty accented by the lush, green valley as a backdrop, made this project an exciting one for Spaces Designed. The focus was to keep the minimalistic approach of the house but make it warm, inviting with rich colors and textures. The steel and metal structure needed to be complimented with soft furnishings and warm tones.
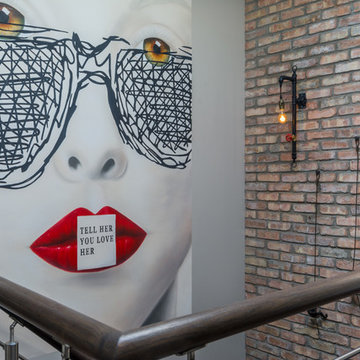
custom commisioned art from @Andrewtedescostudios reclaimed brick wall. photo @gerardgarcia
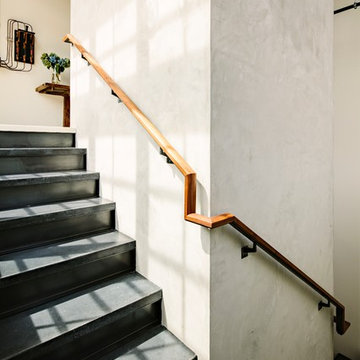
The concrete stair treads and steel risers wrap around the hand plastered elevator shaft.
Photo by Lincoln Barber
Staircase Design Ideas with Concrete Risers and Travertine Risers
9
