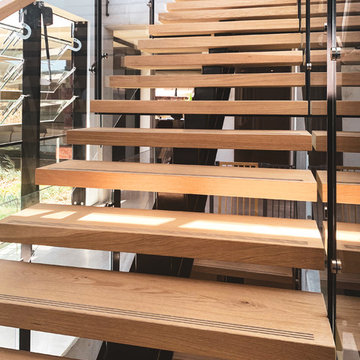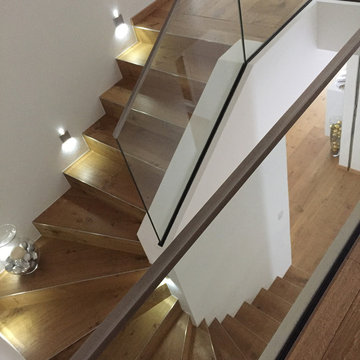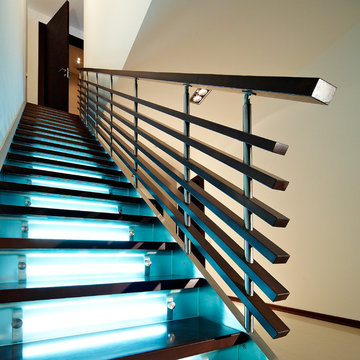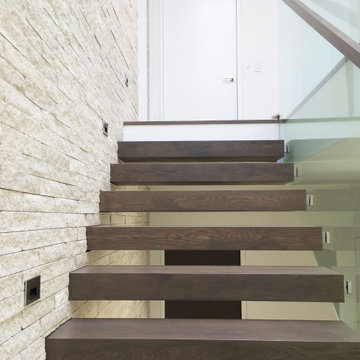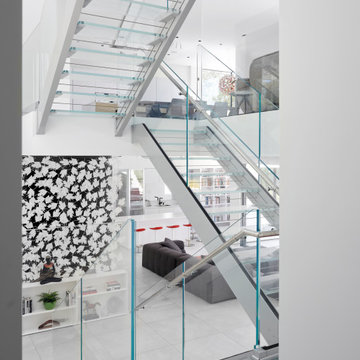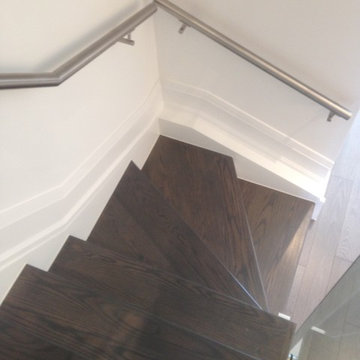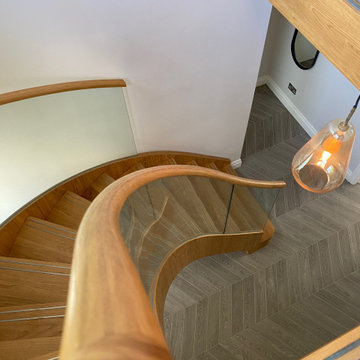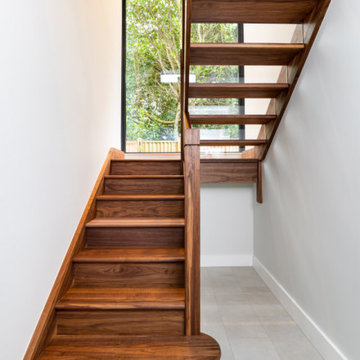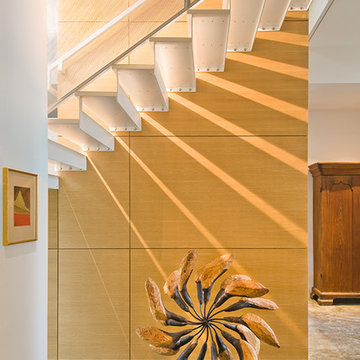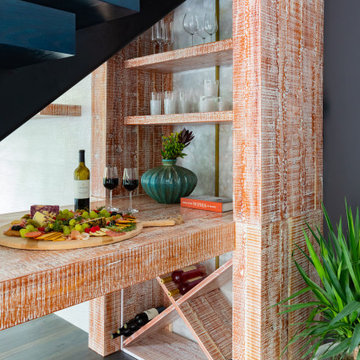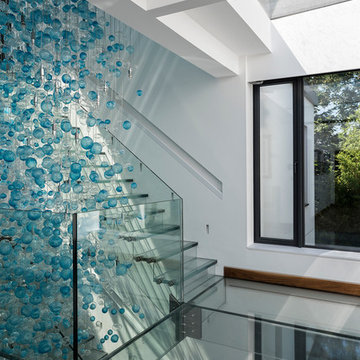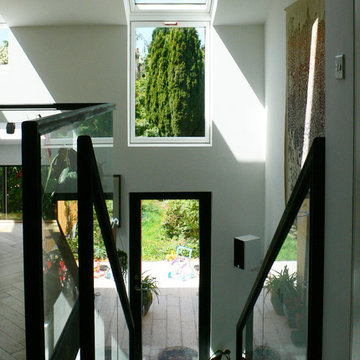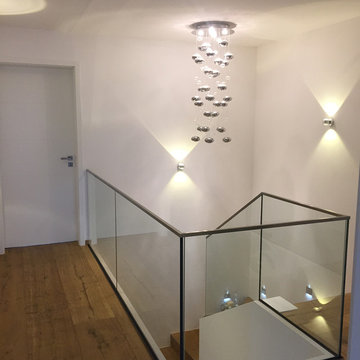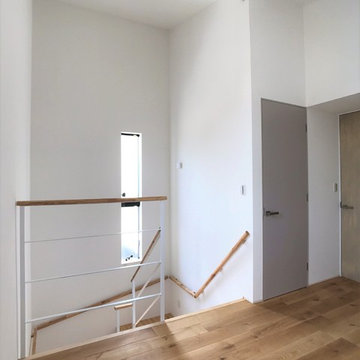Staircase Design Ideas with Glass Risers
Refine by:
Budget
Sort by:Popular Today
201 - 220 of 414 photos
Item 1 of 2
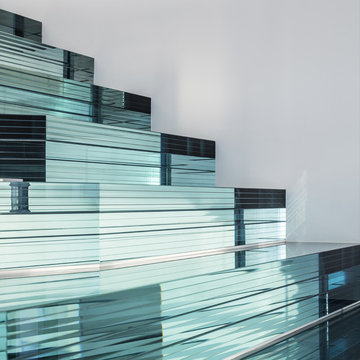
A stair for the interiors, made with glass, light and transparency.
With every step you take, a different perspective, from above or beneath you.
Una scala per interni realizzata con vetro, luci e trasparenze.
Ad ogni gradino, una prospettiva diversa al di sopra o al di sotto di te.
SCHEDA TECNICA
Scala in vetro stratificato e temperato.
Disponibile su misura.
Stairs in glass stratifies and tempered.
Tailored availability
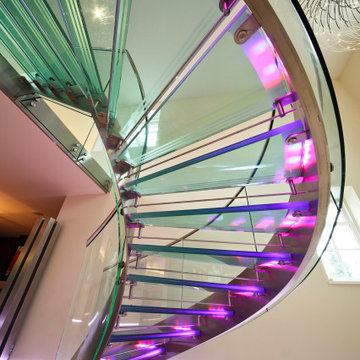
Internal glazed box leads to staircase to roof terrace.
RRA was commissioned to revisit this 1970’s mansion, set within one of Cheltenham’s premiere addresses.
The project involved working with our client to open up the space, bringing light into the interior, and to upgrade fittings and finishes throughout including an illuminated stainless-steel and glass helical staircase, a new double-height hallway, an elevated terrace to view stunning landscaped gardens and a superb inside-outside space created via a substantial 8m long sliding glazed screen.
This tired 1970’s mansion has been transformed into a stunning contemporary home.
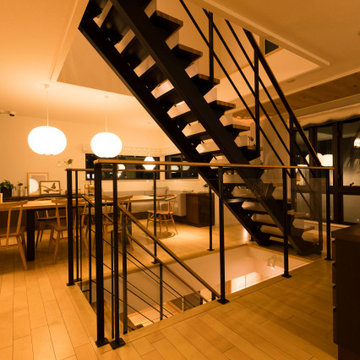
和モダンで設えることを決定した時に、あまりに自己主張しすぎる階段では、空間のインテリアと喧嘩してしまうということで、自己主張しないまでも映える階段を選択されました。
この写真のシースルー階段『ObjeA(オブジェア)』は、空間に溶け込むようなシンプルなデザインが特徴で、バッチリマッチしたと喜んでいただけました。
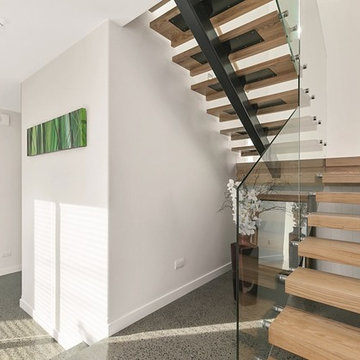
The two floors with split-level portions on each storey create a dynamic living environment. The bedrooms are upstairs, while the lower level is reserved for everyday living and entertaining.
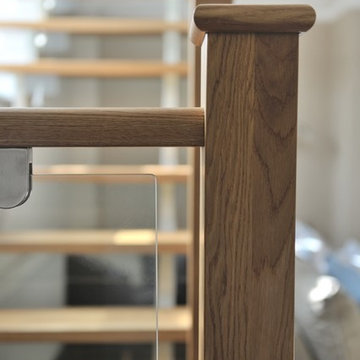
The Elliot family wanted a sleek and modern staircase that was a complete contrast to Carl and Inge’s period home; the Old School House, which dated back to 1861. Here’s how we helped them create it.
Photo Credit: Matt Cant
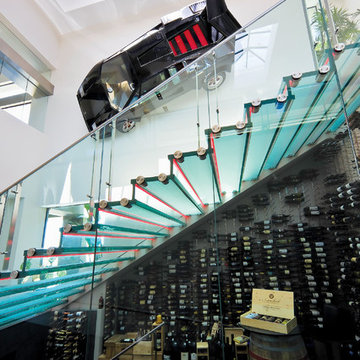
The custom home client requested that his vintage Lamborghini be mounted to the wall. Architect Fleetwood Joiner designed a special skylight so that the car could be lowered in by crane after construction. The climate controlled under-stair wine storage acts as a focal point for the home.
Staircase Design Ideas with Glass Risers
11
