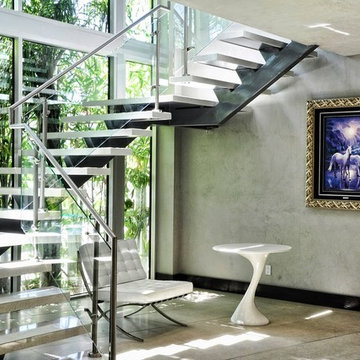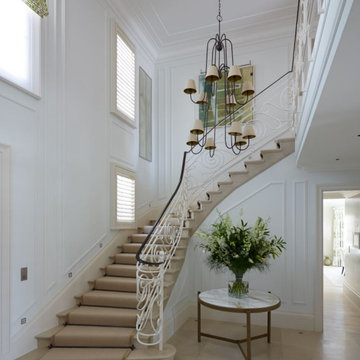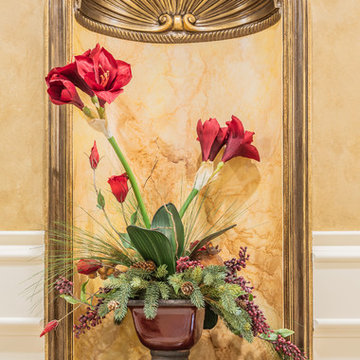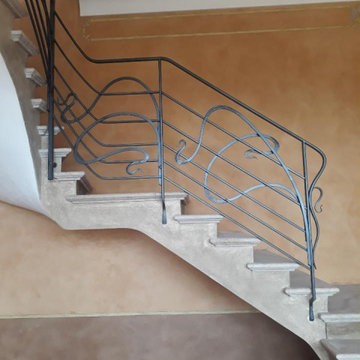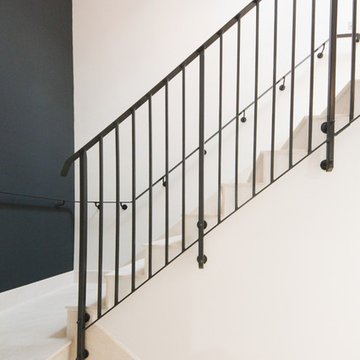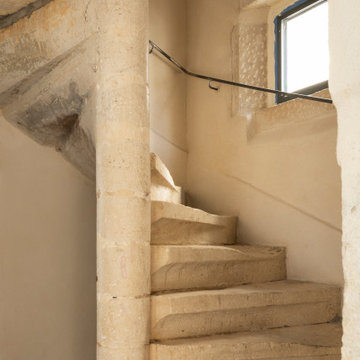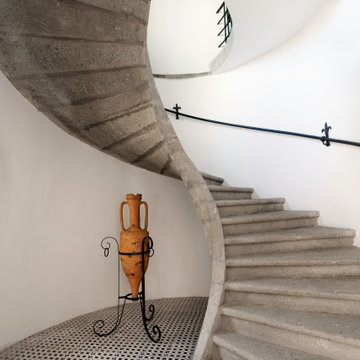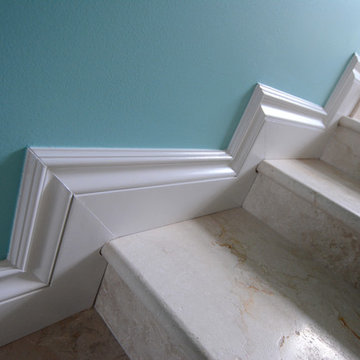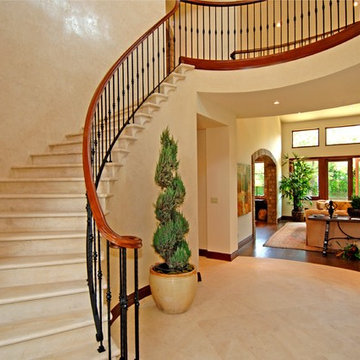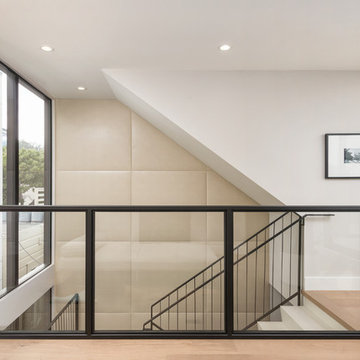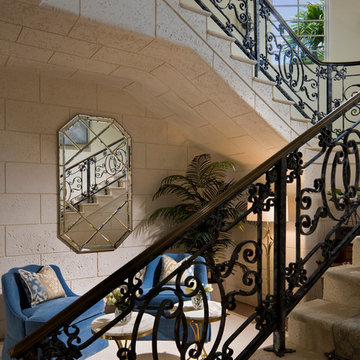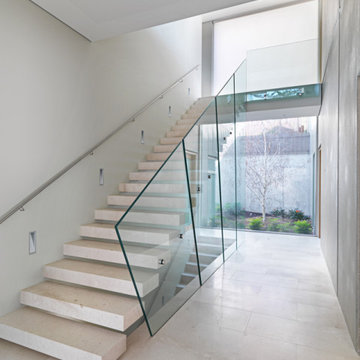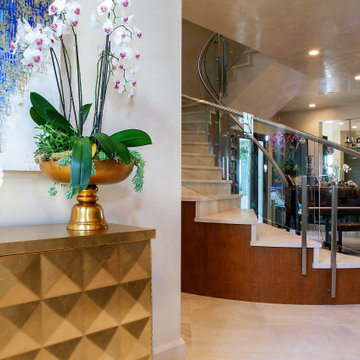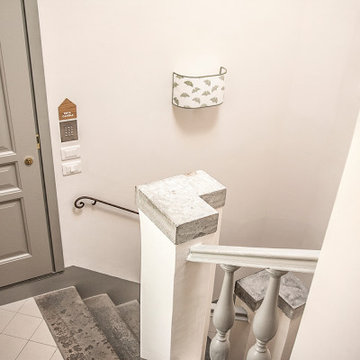Staircase Design Ideas with Limestone Risers
Refine by:
Budget
Sort by:Popular Today
101 - 120 of 400 photos
Item 1 of 2
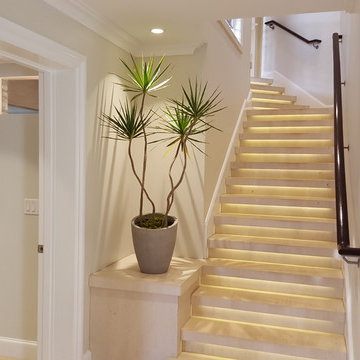
Built in 1998, the 2,800 sq ft house was lacking the charm and amenities that the location justified. The idea was to give it a "Hawaiiana" plantation feel.
Exterior renovations include staining the tile roof and exposing the rafters by removing the stucco soffits and adding brackets.
Smooth stucco combined with wood siding, expanded rear Lanais, a sweeping spiral staircase, detailed columns, balustrade, all new doors, windows and shutters help achieve the desired effect.
On the pool level, reclaiming crawl space added 317 sq ft. for an additional bedroom suite, and a new pool bathroom was added.
On the main level vaulted ceilings opened up the great room, kitchen, and master suite. Two small bedrooms were combined into a fourth suite and an office was added. Traditional built-in cabinetry and moldings complete the look.
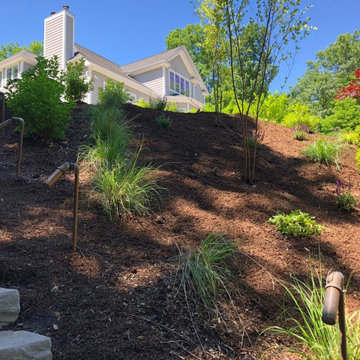
Designed to control erosion behind this Rhinebeck home, this landscaping project also creates a striking, stepped appearance. Large boulders anchor the top and bottom of the hill, while a revitalized existing staircase gives guests easy access to other areas of the property.
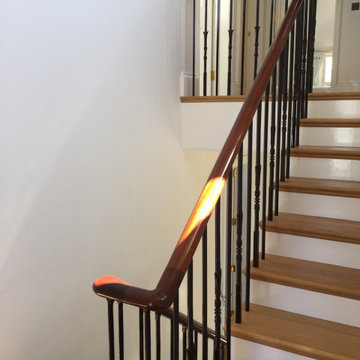
Highly intricate staircase designed for a very important client in Chelsea.
An oblong shaped spiral with large top balcony over 4 floors.
The design focused on using 3 alternating panels interlocking to create a constant movement as one walks up and down the stairs - handrail finished in 60mm oblong section cherry wood
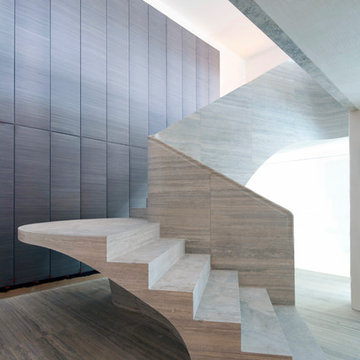
Client: Private
Architect/Designer: Jamie Fobert Architects
Contractor: Ateliers Romeo
Photography: Agnese Sanvito
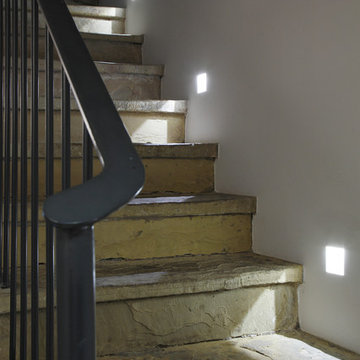
St. George's Terrace is our luxurious renovation of a grand, Grade II Listed garden apartment in the centre of Primrose Hill village, North London.
Meticulously renovated after 40 years in the same hands, we reinstated the grand salon, kitchen and dining room - added a Crittall style breakfast room, and dug out additional space at basement level to form a third bedroom and second bathroom.
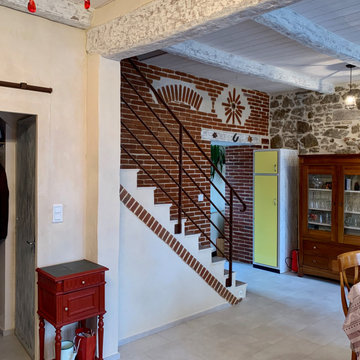
Conception, fabrication et pose d'une rampe d'escalier sur-mesure adapté à l'escalier déjà existant, rampe métallique, finition thermolaqué couleur rouille RAL2525 sablé.
Staircase Design Ideas with Limestone Risers
6
