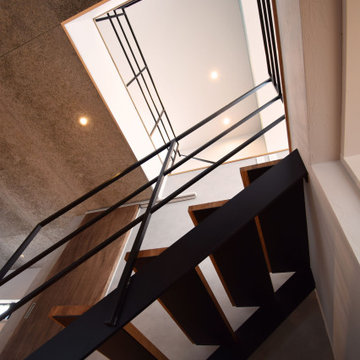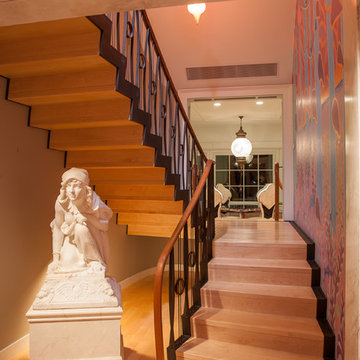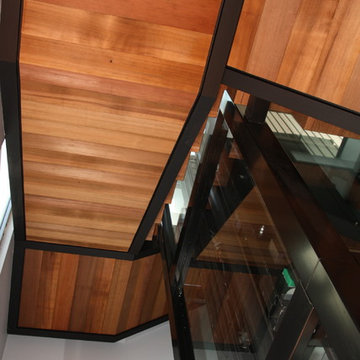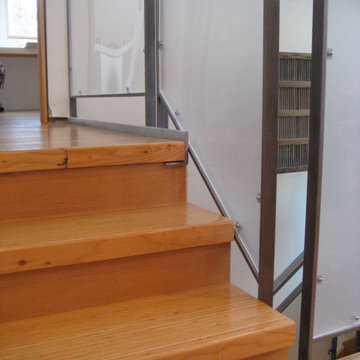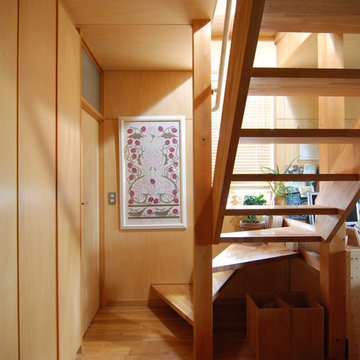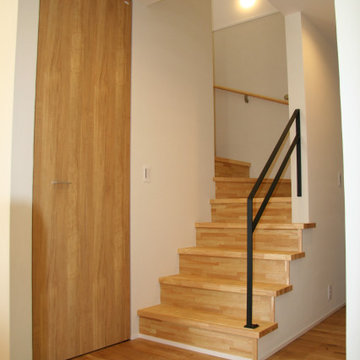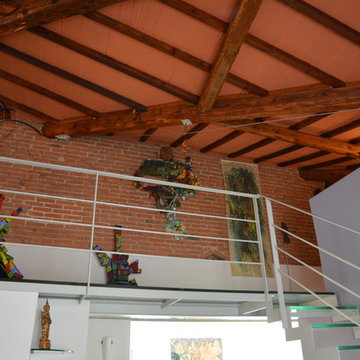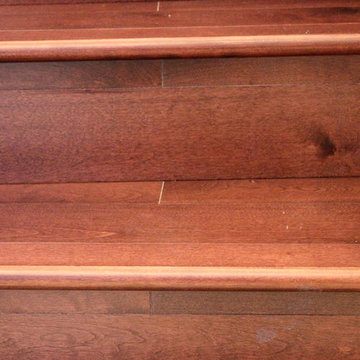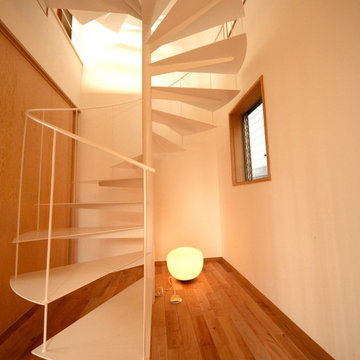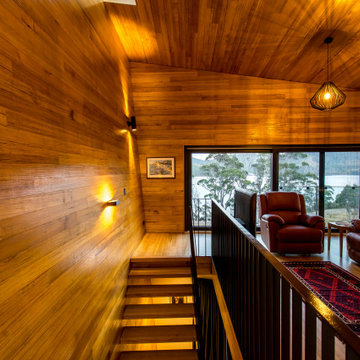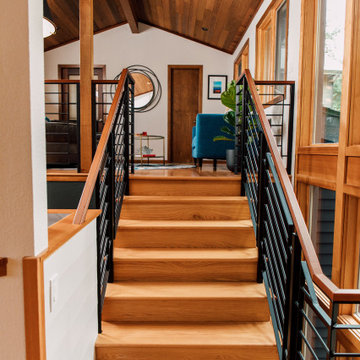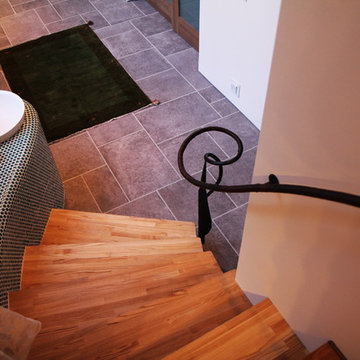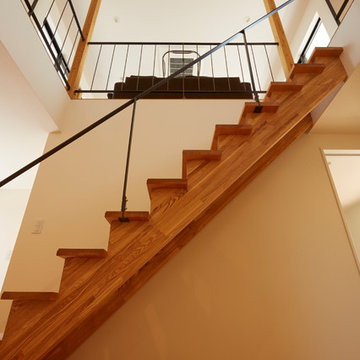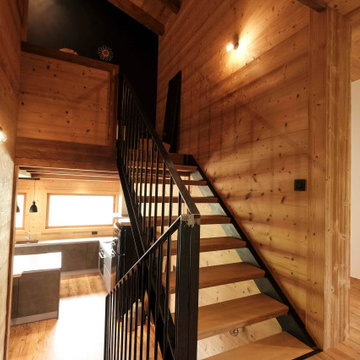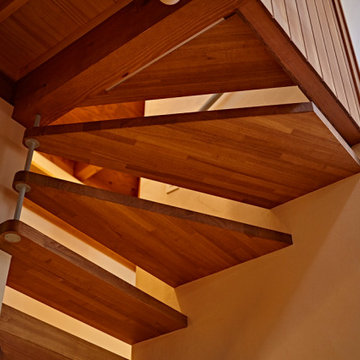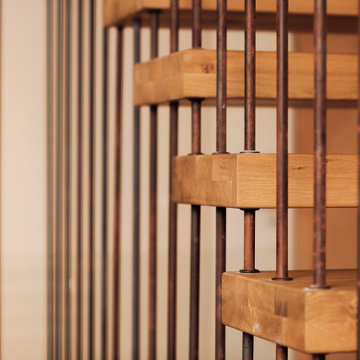Staircase Design Ideas with Metal Railing
Refine by:
Budget
Sort by:Popular Today
181 - 200 of 274 photos
Item 1 of 3
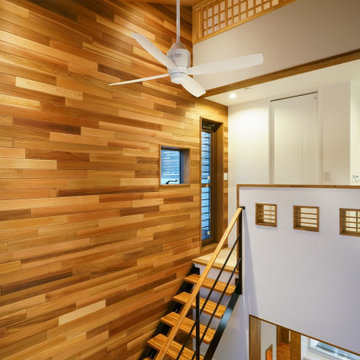
壁と床、段板、さらに手すりの笠木を同じテクスチャと色味で合わせ、スチールの部材だけを半艶ブラック色で外した空間づくり。
木材の空間にスチールが見事に「外し」として機能しています。
この部分以外の壁は白を基調としており、階段がある部分のみ、吹抜けの上部まで続く木材の壁としていて、お施主様の吹抜けに対する意気込みを感じます。
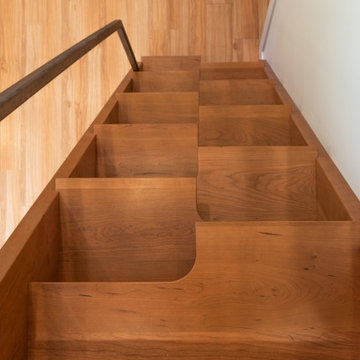
A custom designed ship ladder leads to the open loft area above.
Designed by: H2D Architecture + Design
www.h2darchitects.com
Photos by: Chad Coleman Photography
#whidbeyisland
#whidbeyislandarchitect
#h2darchitects
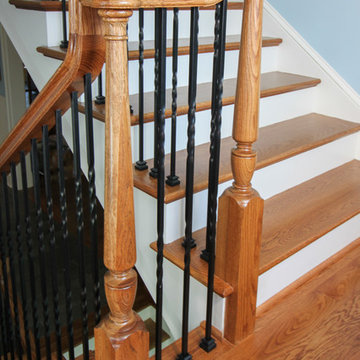
In one established community in Fairfax County, a new home stands out from the rest. It was designed with an observatory tower built atop, and we had the opportunity to bring the architect's unique, artistic and cohesive design to life. We also provided the contractor with a satisfying building experience and a beautiful, safe and durable wooden spiral-treads system; fully customized white oak treads combine solid strength, a curved smooth look and clean look (white oak tread to metal structure connections). From the basement level to the second floor a large space and open feeling was accomplished with an attractive/supported straight stair system; all components (stringers, white oak treads, risers and handrail) were customized at our shop to satisfy required code and construction details. CSC 1976-2020 © Century Stair Company LLC ® All rights reserved.
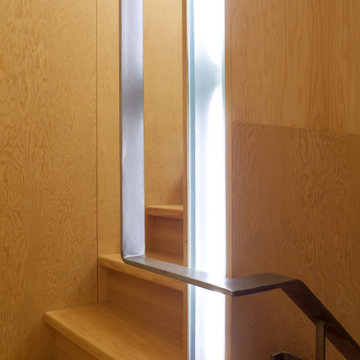
The Clear Lake Cottage proposes a simple tent-like envelope to house both program of the summer home and the sheltered outdoor spaces under a single vernacular form.
A singular roof presents a child-like impression of house; rectilinear and ordered in symmetry while playfully skewed in volume. Nestled within a forest, the building is sculpted and stepped to take advantage of the land; modelling the natural grade. Open and closed faces respond to shoreline views or quiet wooded depths.
Like a tent the porosity of the building’s envelope strengthens the experience of ‘cottage’. All the while achieving privileged views to the lake while separating family members for sometimes much need privacy.
Staircase Design Ideas with Metal Railing
10
