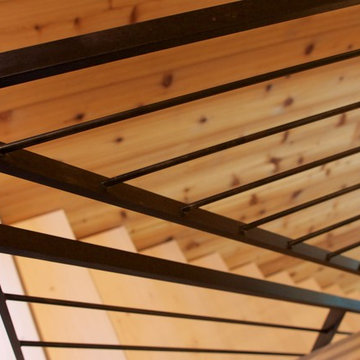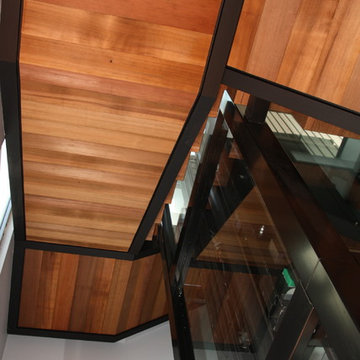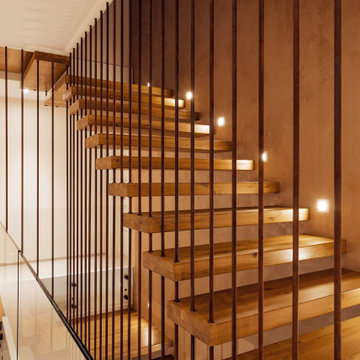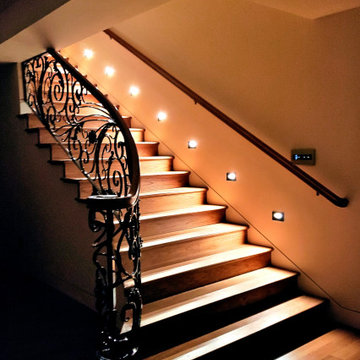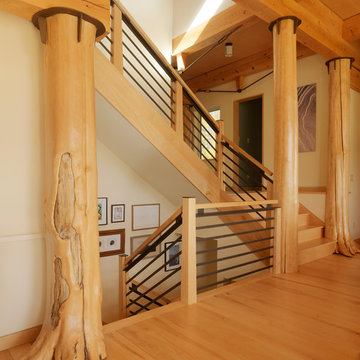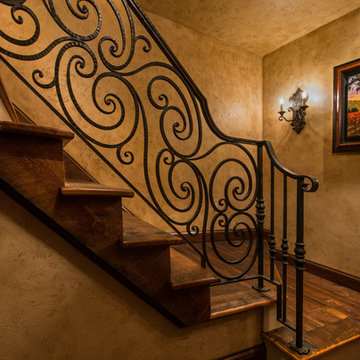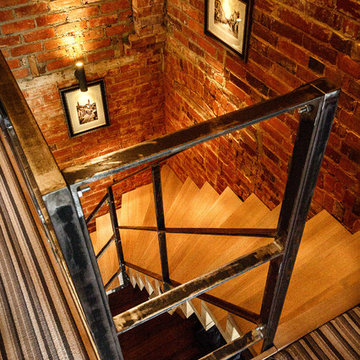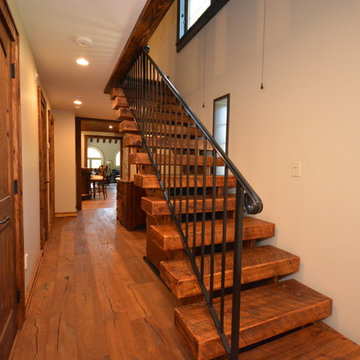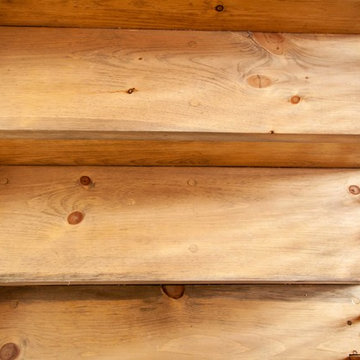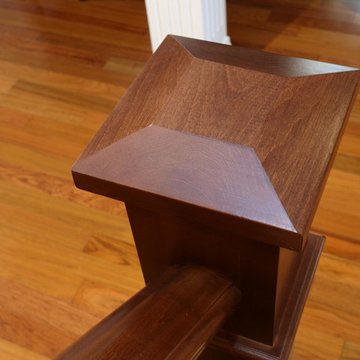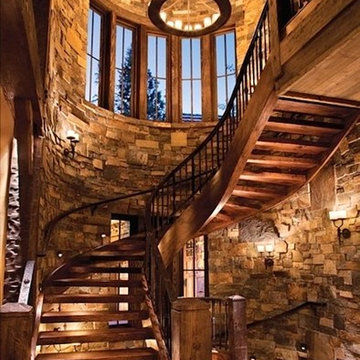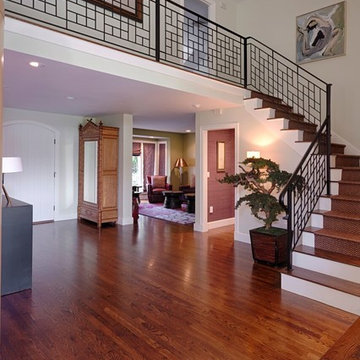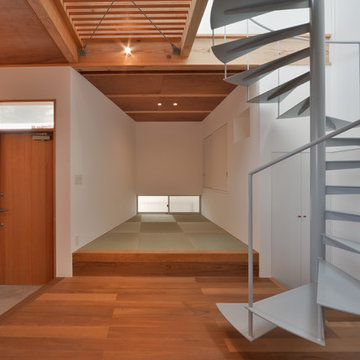Staircase Design Ideas with Metal Railing
Refine by:
Budget
Sort by:Popular Today
81 - 100 of 272 photos
Item 1 of 3
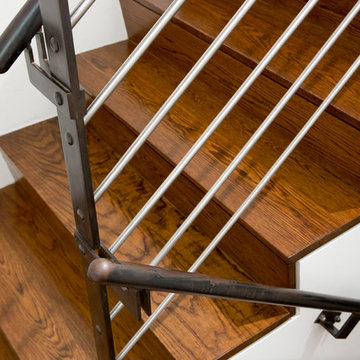
Beautiful contemporary and industrial details of this wood and steel U-Shaped staircase.
Photography by: Bilyana Dimitrova.
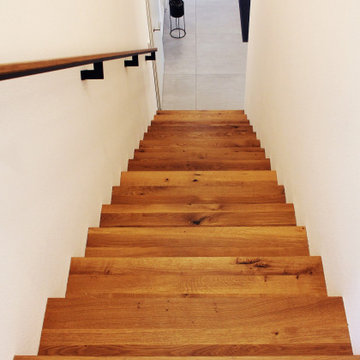
Das Eichenholz mit den astigen Akzenten verhilft den schreinerischen Arbeiten zu einer Präsenz im Wohnraum, die natürliche Gemütlichkeit verbreitet.
Wir haben die Tritt- und Stellstufen der einläufigen Treppe mit dem charakteristischen Eichenholz ausgeführt, das durch die schwarz ausgespachtelten Äste und geölten Oberflächen an Ausdruck gewinnt. Darüber hinaus ist der Handlauf mit der schwarzen Lackierung an der Flachstahlhalterung darauf abgestimmt. Die Elemente verbinden sich im schmalen Treppenhals zu einer eleganten Einheit.
Die Eiche zeigt sich von der natürlichen Seite und wir verleihen ihr den nötigen Schliff.
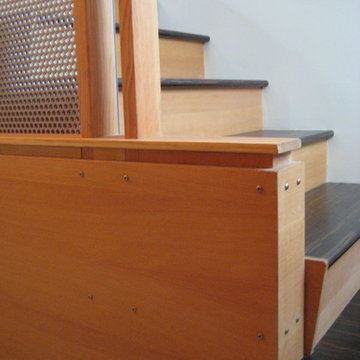
Reclaimed anodized aluminum panels, birch plywood, and carbonized bamboo were used to articulate the new staircase.
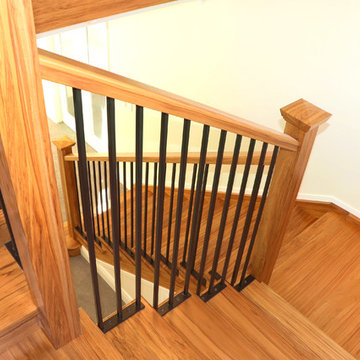
These beautiful stairs have been crafted out of New Zealand Heart Rimu and have a bullnose tread and rimu beading on the stringers to replicate the previous stair in this Wellington home. A wrought iron balustrade keeps the look traditional and clean.
Kat Grooby
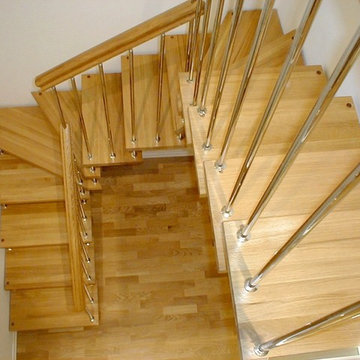
A floating bolt-on staircase system is a great solution when space is limited. This original stair design has no support under the steps. All fasteners are carried out by the handrail and the adjacent wall. It seems that the staircase just hovers in the air. The system looks fragile but is reliable and durable.
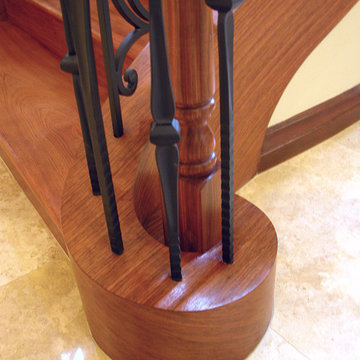
Description Carlsbad staircase
Literally right on the water at Carlsbad, you find this unique Winding Serpentine Staircase. Constructed of select book matched Brazilian Cherry treads with custom powder-coated Rod Iron Panels set between alternating spoon and knuckled Iron pickets. All of the veneers used on this project were cut from the same Brazilian Cherry timber. This beautiful staircase flairs freehand to the left and right with geometrically formed helical barrels that house the newel posts that set your course upward. .
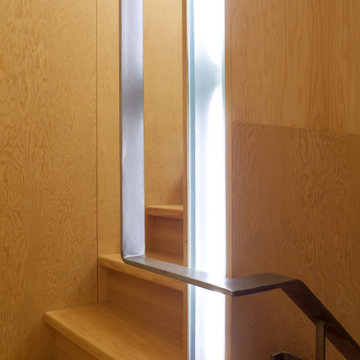
The Clear Lake Cottage proposes a simple tent-like envelope to house both program of the summer home and the sheltered outdoor spaces under a single vernacular form.
A singular roof presents a child-like impression of house; rectilinear and ordered in symmetry while playfully skewed in volume. Nestled within a forest, the building is sculpted and stepped to take advantage of the land; modelling the natural grade. Open and closed faces respond to shoreline views or quiet wooded depths.
Like a tent the porosity of the building’s envelope strengthens the experience of ‘cottage’. All the while achieving privileged views to the lake while separating family members for sometimes much need privacy.
Staircase Design Ideas with Metal Railing
5
