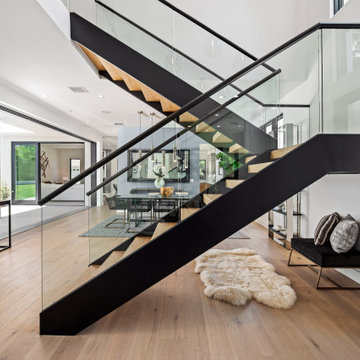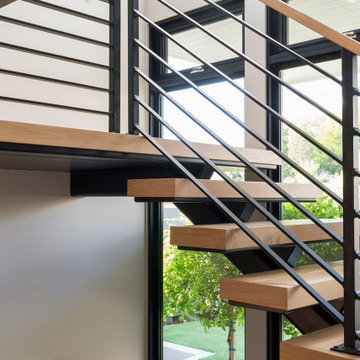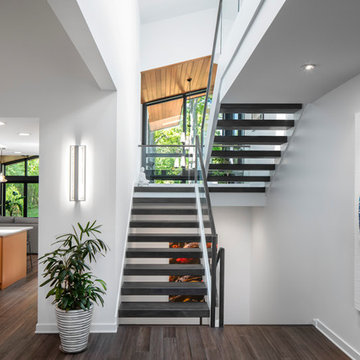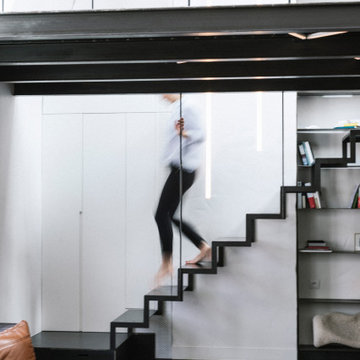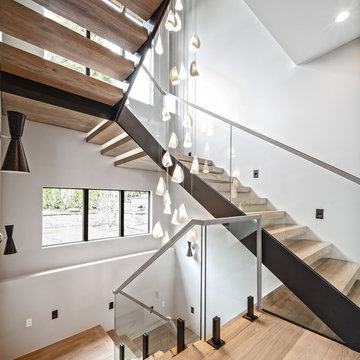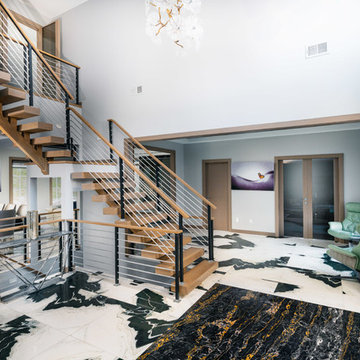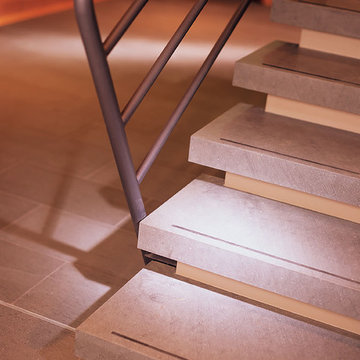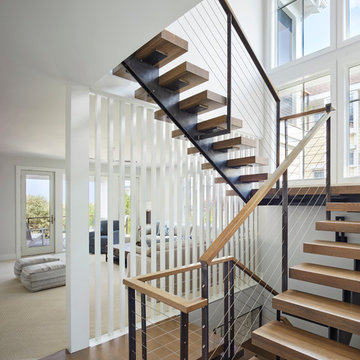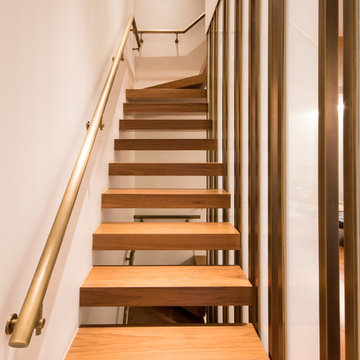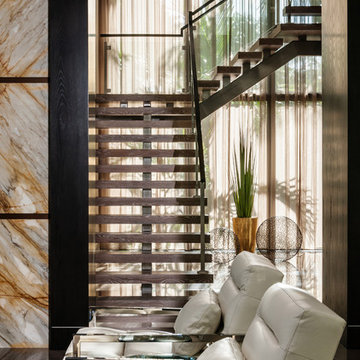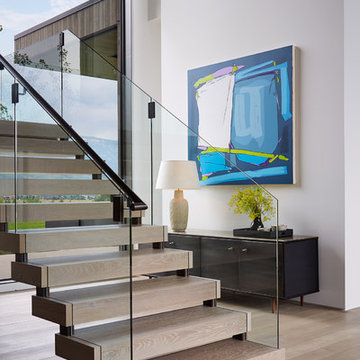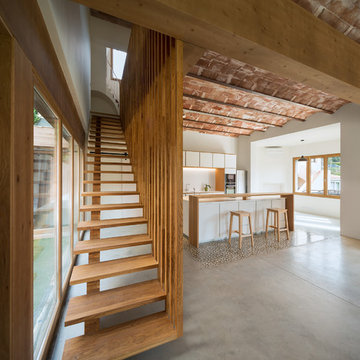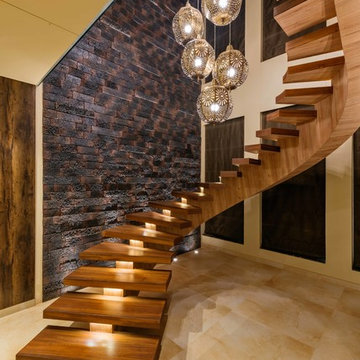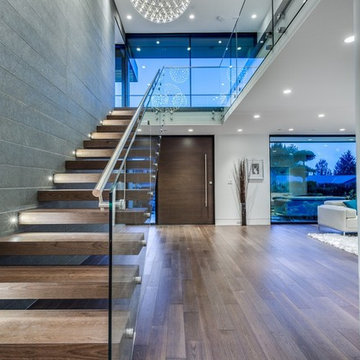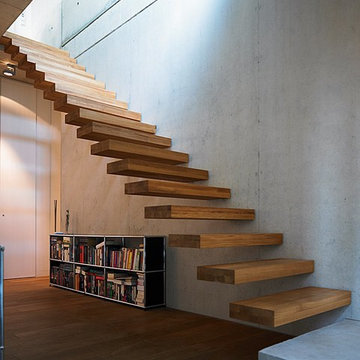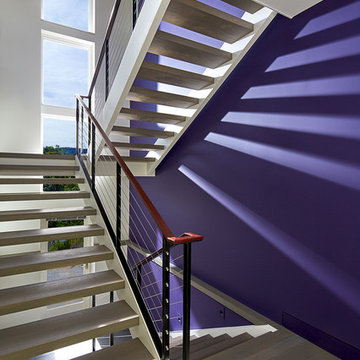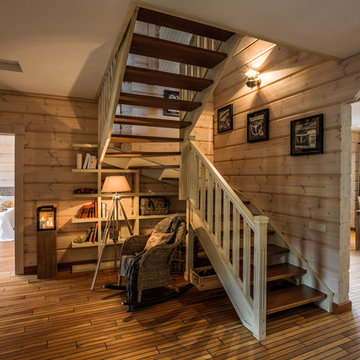Staircase Design Ideas with Open Risers and Slate Risers
Refine by:
Budget
Sort by:Popular Today
181 - 200 of 19,853 photos
Item 1 of 3
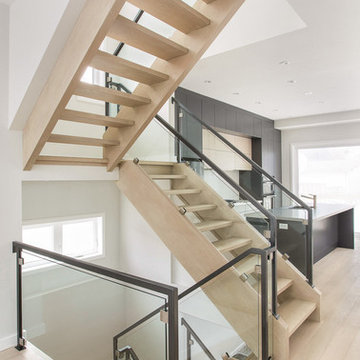
This bright staircase is from a custom home found in The Queensway neighbourhood of Etobicoke, in the Greater Toronto Area. The home was built by Avvio Fine Homes and completed in 2019. It is open concept, looking onto the family room and spacious kitchen with dining area. The natural light comes from a skylight and windows surrounding the stairs.

Gut renovation of 1880's townhouse. New vertical circulation and dramatic rooftop skylight bring light deep in to the middle of the house. A new stair to roof and roof deck complete the light-filled vertical volume. Programmatically, the house was flipped: private spaces and bedrooms are on lower floors, and the open plan Living Room, Dining Room, and Kitchen is located on the 3rd floor to take advantage of the high ceiling and beautiful views. A new oversized front window on 3rd floor provides stunning views across New York Harbor to Lower Manhattan.
The renovation also included many sustainable and resilient features, such as the mechanical systems were moved to the roof, radiant floor heating, triple glazed windows, reclaimed timber framing, and lots of daylighting.
All photos: Lesley Unruh http://www.unruhphoto.com/
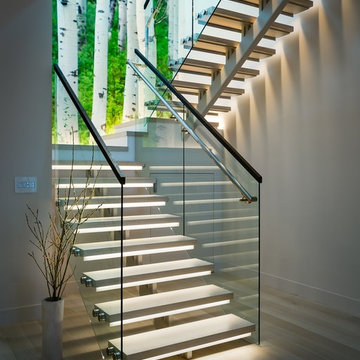
Custom staircase with wood cap, stainless handrail, LED lighting at each tread.
Staircase Design Ideas with Open Risers and Slate Risers
10
