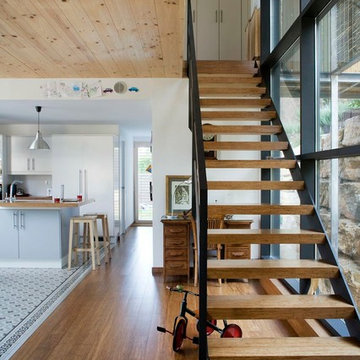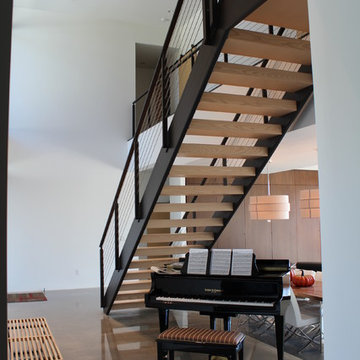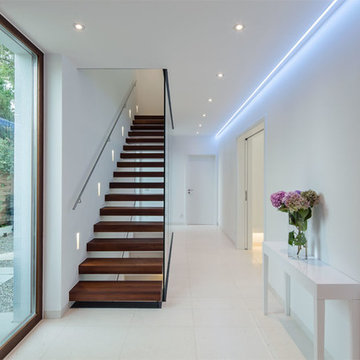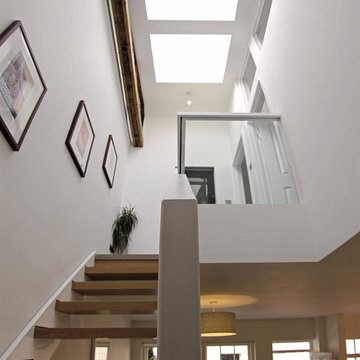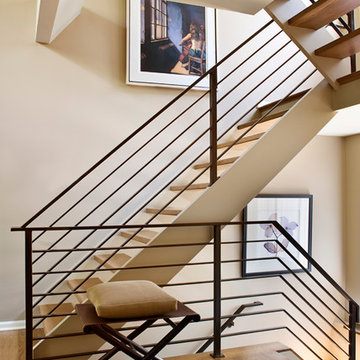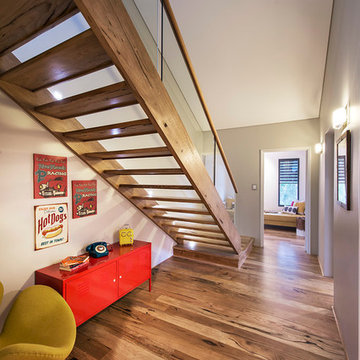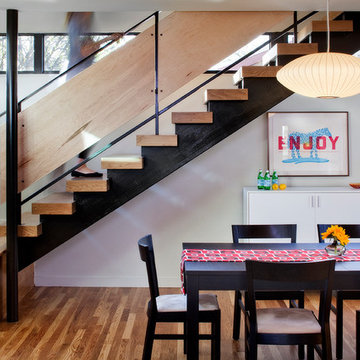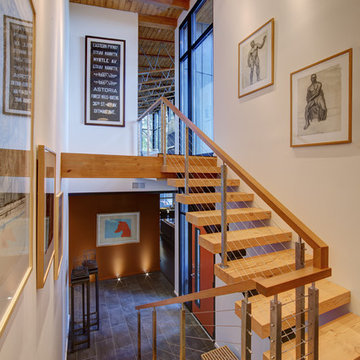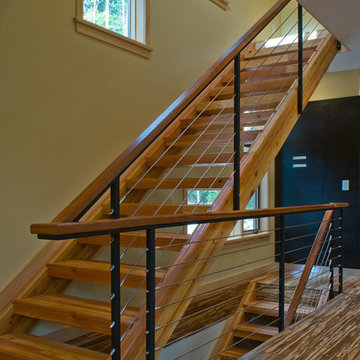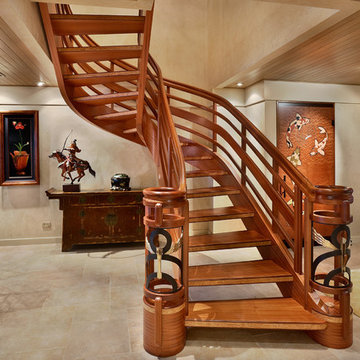Staircase Design Ideas with Open Risers and Slate Risers
Refine by:
Budget
Sort by:Popular Today
81 - 100 of 19,840 photos
Item 1 of 3
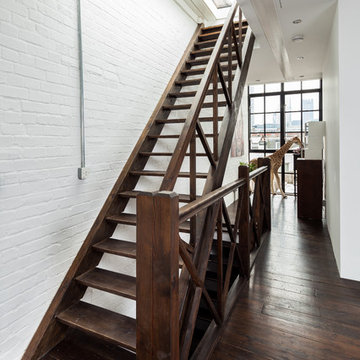
An extension to one of the last original warehouse buildings remaining in East London.
The existing building was a three-storey warehouse building, previously used as art gallery with live/work accommodation. The extension is set back from the front slightly to create a new balcony to the artist’s studio, and set flush to the rear of the office space creating a dramatic full-height, full-width glazed elevation taking in the breathtaking views of the City.
Although the existing building is not listed, it is situated in a Conservation Area so it was crucial to work closely with the Conservation Department to develop a sensitive approach to the aesthetic of the architecture and materiality of the external appearance. The chosen materials palette was purposefully simple, high quality, and complementary to the surrounding architecture, featuring a full height “Crittall” style steel window screen to the rear as well as a brick and slate front facade facing the square.
Client: Private
Location: East London
Status: Completed
Photography: Simon Maxwell
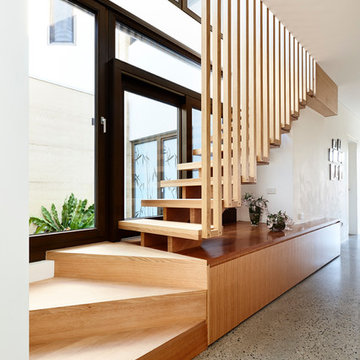
Natural light is dispersed softly through the feature staircase. Photograph by Rhiannon Slatter.
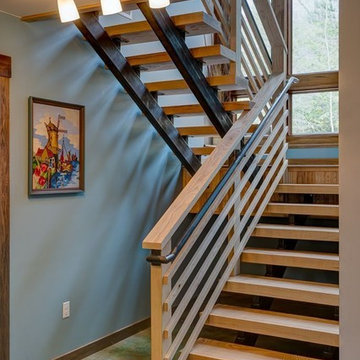
Open treads and stair parts allow light from the stair bumpout tower further into the basement and upper level.
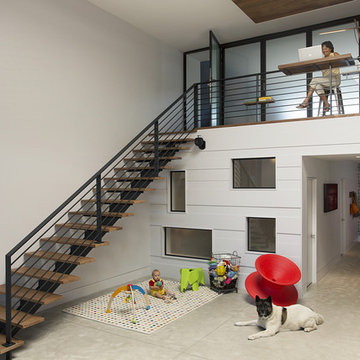
Modern family loft in Boston. New walnut stair treads lead up to the master suite. A wall separating the master bedroom from the double height living space was replaced with a folding glass door to open the bedroom to the living space while still allowing for both visual and acoustical privacy. Surfaces built into the new railing atop the stair create a functional work area with a fantastic view and clear shot to the play space below. The baby nursery below now includes transom windows to share light from the open space.
Photos by Eric Roth.
Construction by Ralph S. Osmond Company.
Green architecture by ZeroEnergy Design. http://www.zeroenergy.com
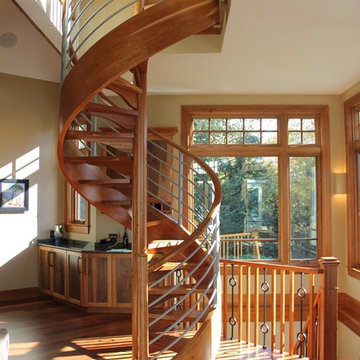
The spiral stair in the Great Room leads to the owner's home office. A set of stairs beyond the spiral stair lead to the lower level and the indoor golf simulator.
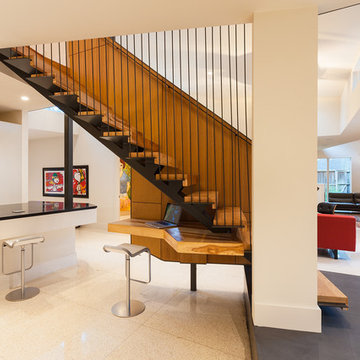
The stair stretches over a built-in desk creating a little office nook.
Photo: Ryan Farnau
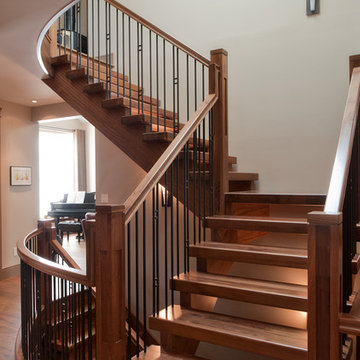
This showpiece blends thick, straight solid walnut treads with the gracefulness of curved lines. The lack of visible support posts keeps the stair visually uncluttered and leaves the impression it is floating. The open rise stair with open stringers show off the solid walnut treads. Mission style posts are complimented by similar lines in the flag style spindles. Stairs are art. Every angle gives a new impression.
Photography By Jason Ness
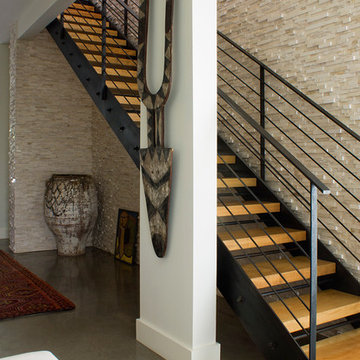
aZürastone is an environmentally responsible, artistic marble wall cladding that is produced from over 80% reclaimed drops from the production of our other product lines and manufactured in easy to install interlocking mesh sheets.
The Vanadeco Collection is a 45/45 percent blend of polished and honed pieces, and 10% decorative pieces. aZürastone is very competitively priced compared to other natural and imitation stone products.
Stocked at our USA distribution center in Atlanta, Georgia.
ABOUT OUR MARBLES: Crema is a classic consistent cream marble with little variation. Grigio is a stunning dense warm grey marble. Savali is a subtle light warm grey marble.
Please visit http://azurastoneworks.com to view more commercial and residential installation images or to find a showroom near you.
If there is not a showroom near you, please contact us at sales@azurastoneworks.com
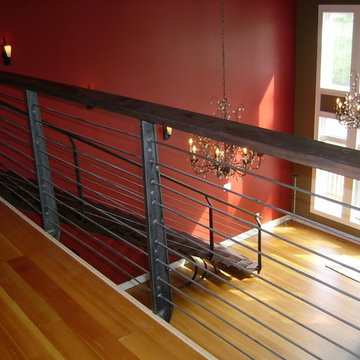
Horizontal contemporary steel railings and single stringer stairs with open risers fabricated and installed by Capozzoli Stairworks. Project location: Medford, NJ. Please visit our website www.thecapo.us or contact us at 609-635-1265 for more information.
Staircase Design Ideas with Open Risers and Slate Risers
5
