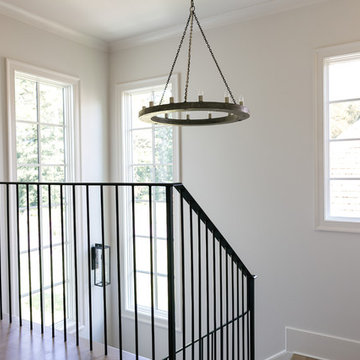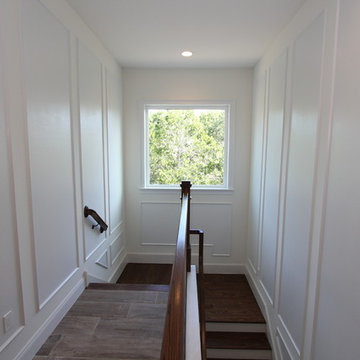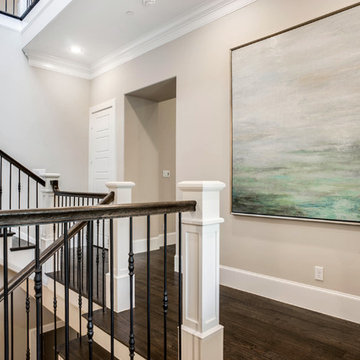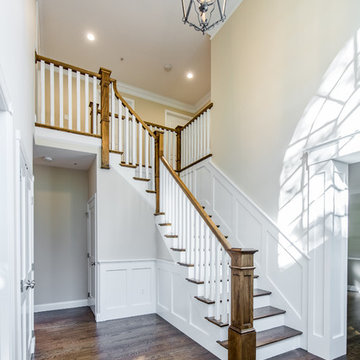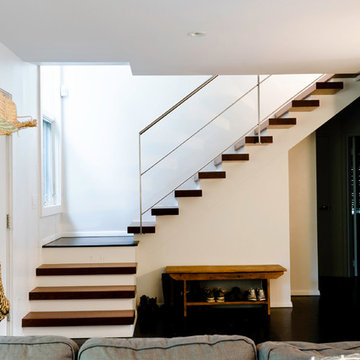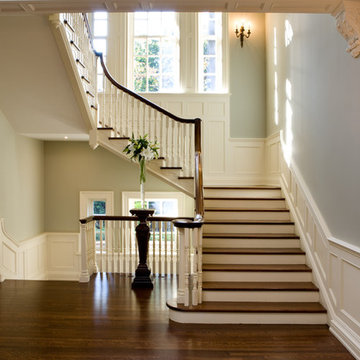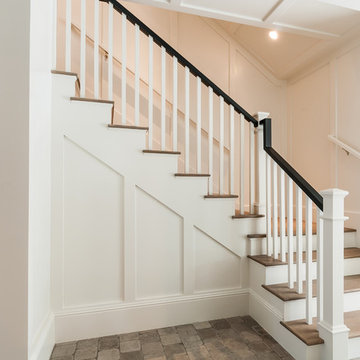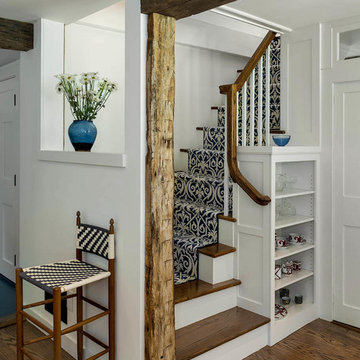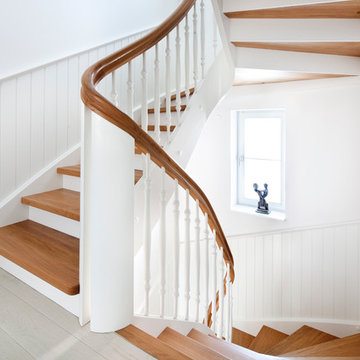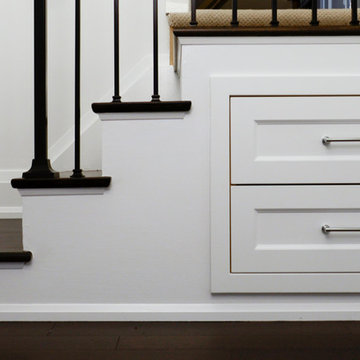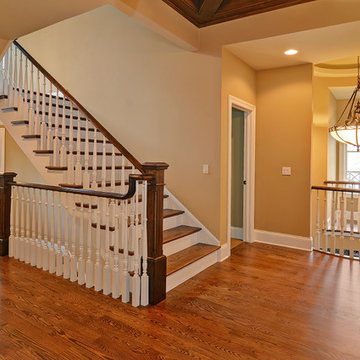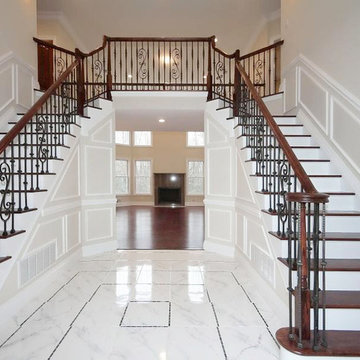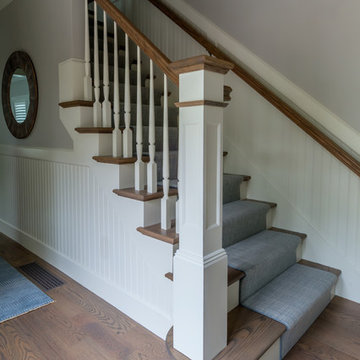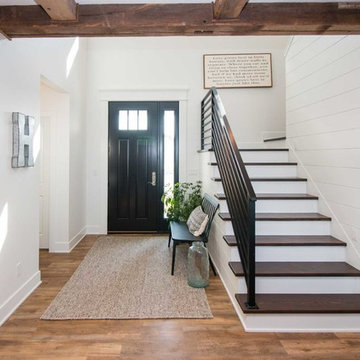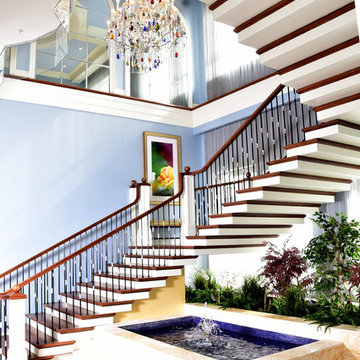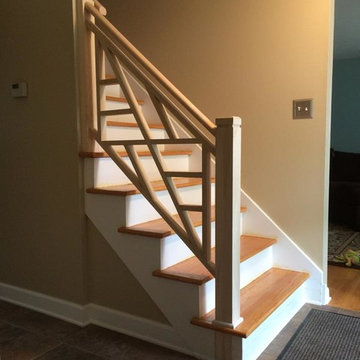Staircase Design Ideas with Painted Wood Risers
Refine by:
Budget
Sort by:Popular Today
41 - 60 of 4,174 photos
Item 1 of 3

THIS WAS A PLAN DESIGN ONLY PROJECT. The Gregg Park is one of our favorite plans. At 3,165 heated square feet, the open living, soaring ceilings and a light airy feel of The Gregg Park makes this home formal when it needs to be, yet cozy and quaint for everyday living.
A chic European design with everything you could ask for in an upscale home.
Rooms on the first floor include the Two Story Foyer with landing staircase off of the arched doorway Foyer Vestibule, a Formal Dining Room, a Transitional Room off of the Foyer with a full bath, The Butler's Pantry can be seen from the Foyer, Laundry Room is tucked away near the garage door. The cathedral Great Room and Kitchen are off of the "Dog Trot" designed hallway that leads to the generous vaulted screened porch at the rear of the home, with an Informal Dining Room adjacent to the Kitchen and Great Room.
The Master Suite is privately nestled in the corner of the house, with easy access to the Kitchen and Great Room, yet hidden enough for privacy. The Master Bathroom is luxurious and contains all of the appointments that are expected in a fine home.
The second floor is equally positioned well for privacy and comfort with two bedroom suites with private and semi-private baths, and a large Bonus Room.

The front entry offers a warm welcome that sets the tone for the entire home starting with the refinished staircase with modern square stair treads and black spindles, board and batten wainscoting, and beautiful blonde LVP flooring.
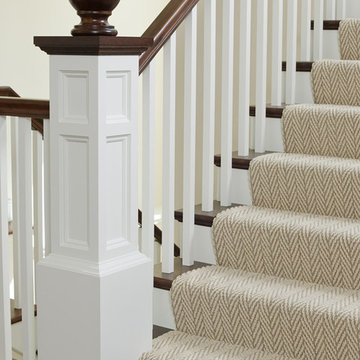
Interior Designer | Bria Hammel Interiors
Architect & Builder | Divine Custom Homes
Photographer | Gridley + Graves

This Boulder, Colorado remodel by fuentesdesign demonstrates the possibility of renewal in American suburbs, and Passive House design principles. Once an inefficient single story 1,000 square-foot ranch house with a forced air furnace, has been transformed into a two-story, solar powered 2500 square-foot three bedroom home ready for the next generation.
The new design for the home is modern with a sustainable theme, incorporating a palette of natural materials including; reclaimed wood finishes, FSC-certified pine Zola windows and doors, and natural earth and lime plasters that soften the interior and crisp contemporary exterior with a flavor of the west. A Ninety-percent efficient energy recovery fresh air ventilation system provides constant filtered fresh air to every room. The existing interior brick was removed and replaced with insulation. The remaining heating and cooling loads are easily met with the highest degree of comfort via a mini-split heat pump, the peak heat load has been cut by a factor of 4, despite the house doubling in size. During the coldest part of the Colorado winter, a wood stove for ambiance and low carbon back up heat creates a special place in both the living and kitchen area, and upstairs loft.
This ultra energy efficient home relies on extremely high levels of insulation, air-tight detailing and construction, and the implementation of high performance, custom made European windows and doors by Zola Windows. Zola’s ThermoPlus Clad line, which boasts R-11 triple glazing and is thermally broken with a layer of patented German Purenit®, was selected for the project. These windows also provide a seamless indoor/outdoor connection, with 9′ wide folding doors from the dining area and a matching 9′ wide custom countertop folding window that opens the kitchen up to a grassy court where mature trees provide shade and extend the living space during the summer months.
With air-tight construction, this home meets the Passive House Retrofit (EnerPHit) air-tightness standard of
Staircase Design Ideas with Painted Wood Risers
3
