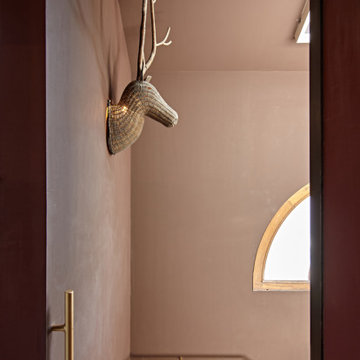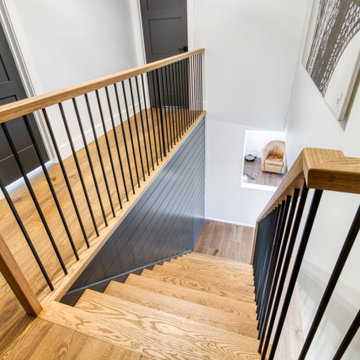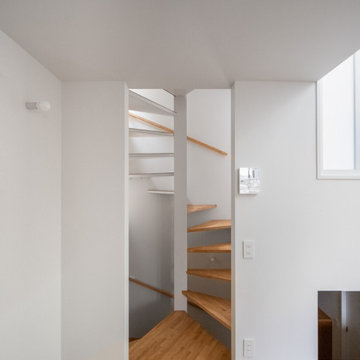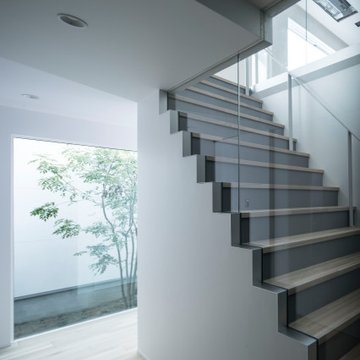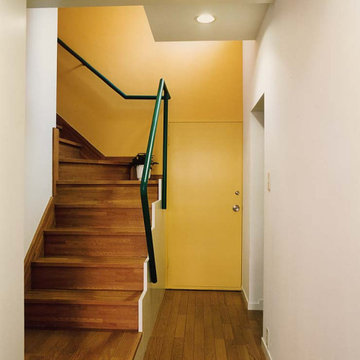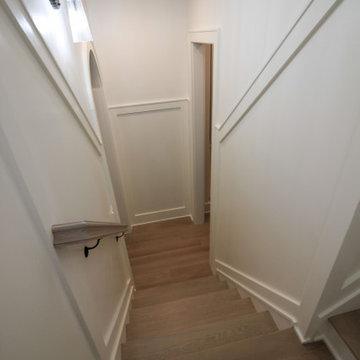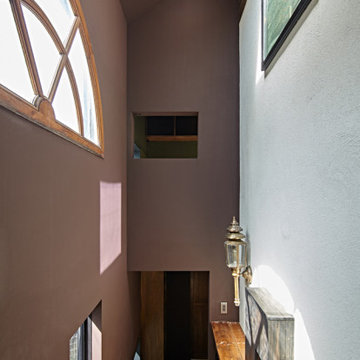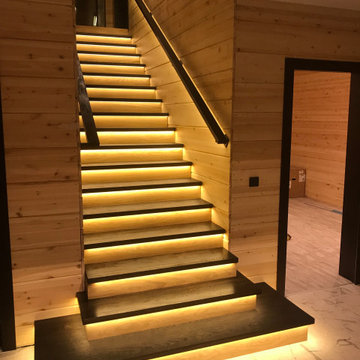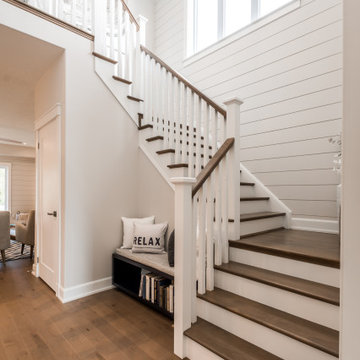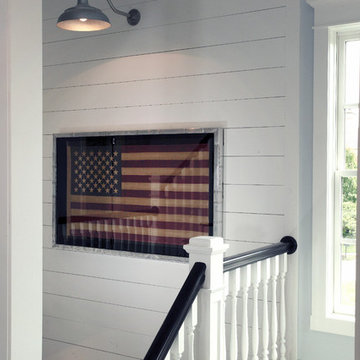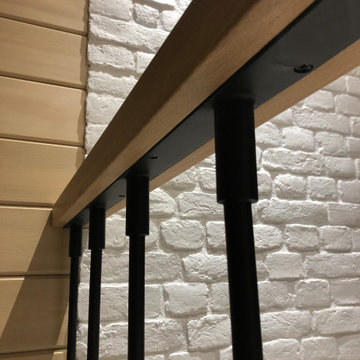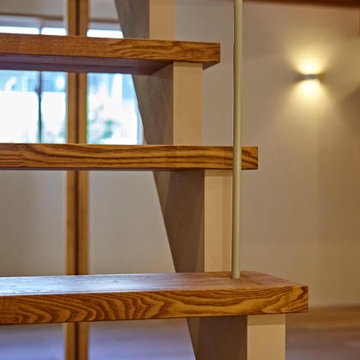Staircase Design Ideas with Planked Wall Panelling
Refine by:
Budget
Sort by:Popular Today
221 - 240 of 1,085 photos
Item 1 of 3
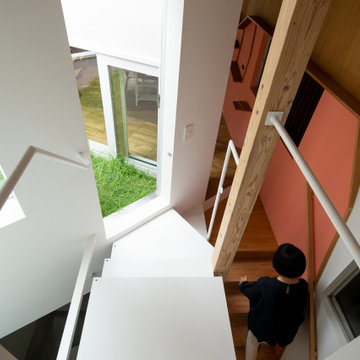
【個室と草屋根(中庭)を繋ぐブリッジ】
住宅スペースから草屋根を見る。吹抜け越しにギャラリーがちらりと見える。右壁面の色分けは谷中の地図になっており、ダイニングキッチンへと続く。
写真:西川公朗
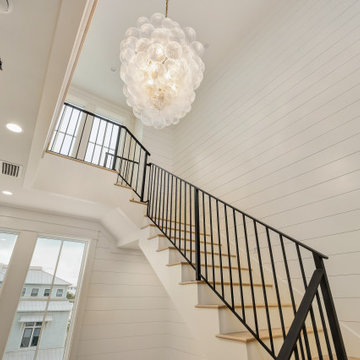
Main stairwell leading up to the fourth floor deck overlooking the ocean. Beautiful visual comfort grande bubble entry chandelier.
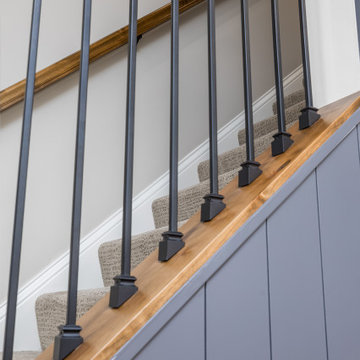
These clients liked the layout of their home but were ready for an update. They wanted it to remain warm and transitional but most importantly timeless! What started as a main floor and exterior project turned into the upstairs bathrooms and bedrooms as well as adding a playroom.
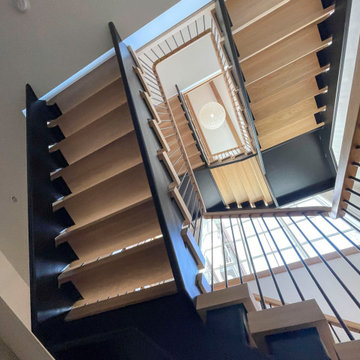
This monumental-floating staircase is set in a square space that rises through the home’s full height (three levels) where 4” oak treads are gracefully supported by black-painted solid stringers; these cantilevered stringers and the absence of risers allows for the natural light to inundate all surrounding interior spaces, making this staircase a wonderful architectural focal point. CSC 1976-2022 © Century Stair Company ® All rights reserved.
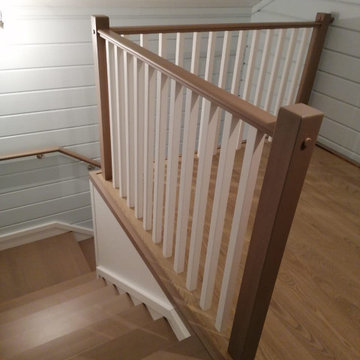
деревянная лестница между стен. Материал -массив бука с тонировкой и лакировкой, лестница с подступенками. Локаничное ограждение лестницы , настенный поручень .
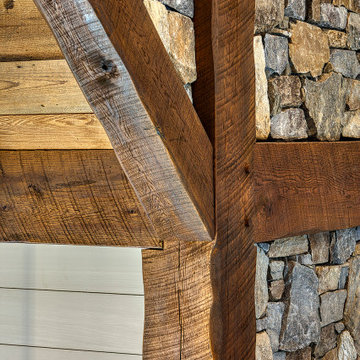
Beam work details a combination of materials converging over the stairwell.
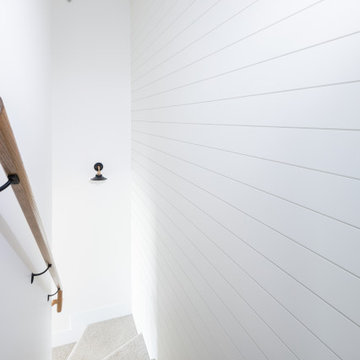
Upstairs we carried the island millwork colour into the primary bedroom ensuite bathroom and topped it off with the NaturalCalacatta Corchia Marble countertops. This is another space packed full of storage. Designing drawers in a bathroom vanity almost doubles the storage space compared to your typical cabinet door. And below those drawers…the toe kick contains a hidden drawer where you can store your bathmats, scales, or any little items you may want to hide away in this secret compartment. The mirrors also open with medicine cabinet storage hidden behind.
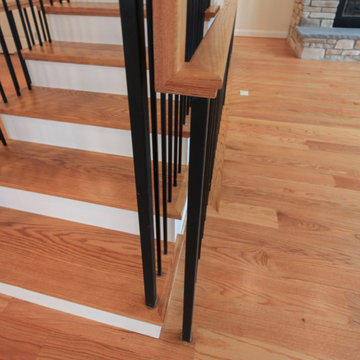
This staircase offers transparency throughout the home, allowing for unobstructed views of the surrounding landscape and beautiful cathedral-wooden ceilings. Vertical, black metal rods paired with oak treads and oak rails blend seamlessly with the warm hardwood flooring and selected finish materials. CSC 1976-2022 © Century Stair Company ® All rights reserved.
Staircase Design Ideas with Planked Wall Panelling
12
