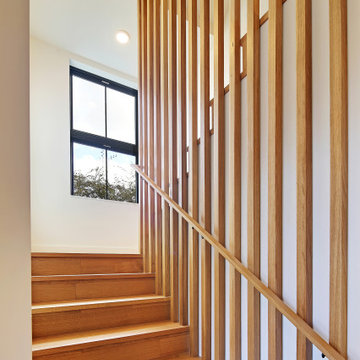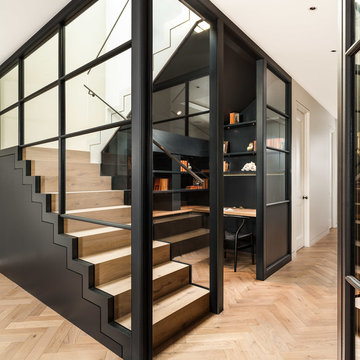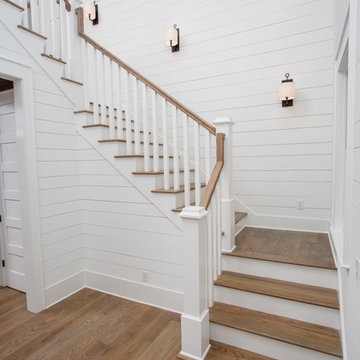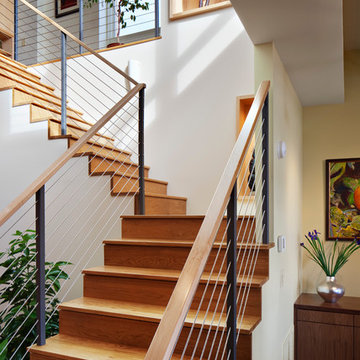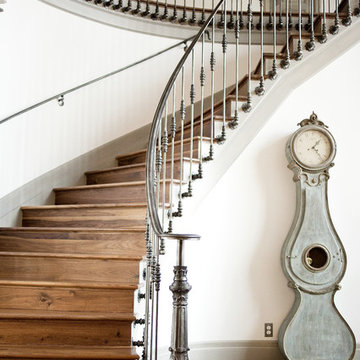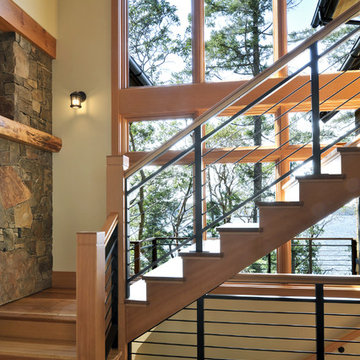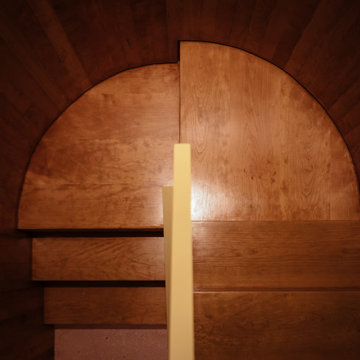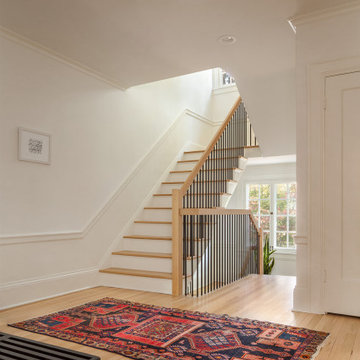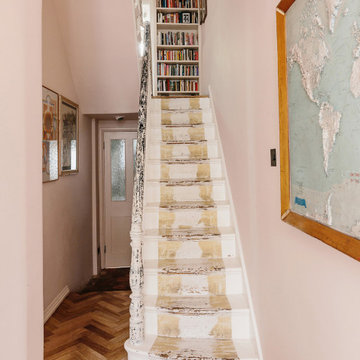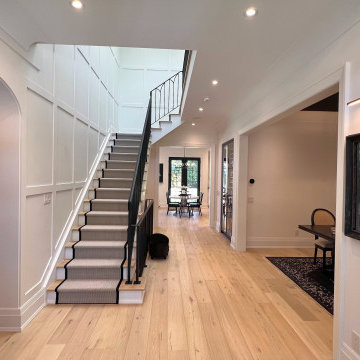Staircase Design Ideas with Wood Risers and Terracotta Risers
Refine by:
Budget
Sort by:Popular Today
21 - 40 of 44,636 photos
Item 1 of 3

Entry renovation. Architecture, Design & Construction by USI Design & Remodeling.

Conceptually the Clark Street remodel began with an idea of creating a new entry. The existing home foyer was non-existent and cramped with the back of the stair abutting the front door. By defining an exterior point of entry and creating a radius interior stair, the home instantly opens up and becomes more inviting. From there, further connections to the exterior were made through large sliding doors and a redesigned exterior deck. Taking advantage of the cool coastal climate, this connection to the exterior is natural and seamless
Photos by Zack Benson
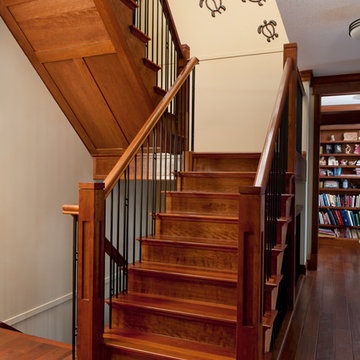
Solid jatoba treads accent this closed riser cherry wood staircase. This traditional stair blends fine details with simple design. The natural finish accentuates the true colour of the solid wood. The stairs’ open, saw tooth style stringers show the beautiful craftsmanship of the treads.
Photography by Jason Ness
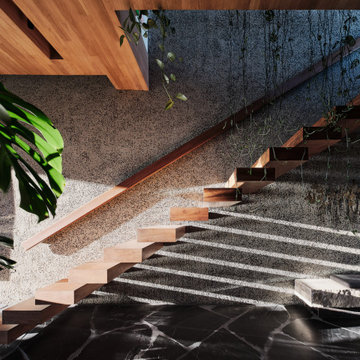
Stair at dawn: Floating black walnut stair treads cantilever from the seeded stucco wall. A living guardrail of hanging Monstera vines breaks the white oak ceiling plane from the steel guardrail above. A stone slab bench by the architects with a C. Jere "Sandpipers" metal wall sculpture hanging above it sits under the stair.
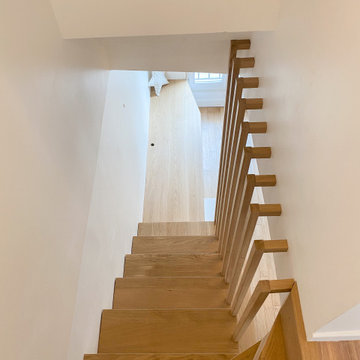
Ce couple parisien, en achetant les chambres de bonne au dessus de leur appartement, avait pour projet de transformer leur bien en duplex.
Afin de créer un accès direct depuis le rez-de-chaussée, une trémie a été ouverte et un ensemble sur mesure conçu. Il intègre tout à la fois, l'escalier, un bureau et un meuble télé.
Une partie de la trémie de l'escalier a été intégrée dans la plus petite des chambre puis couverte pour y créer un petit dressing. Un bureau de taille généreuse vient également trouver sa place sous la pente du toit.
Peintre : Féline'art
Menuisier : Ergo-Logic

Our San Francisco studio designed this beautiful four-story home for a young newlywed couple to create a warm, welcoming haven for entertaining family and friends. In the living spaces, we chose a beautiful neutral palette with light beige and added comfortable furnishings in soft materials. The kitchen is designed to look elegant and functional, and the breakfast nook with beautiful rust-toned chairs adds a pop of fun, breaking the neutrality of the space. In the game room, we added a gorgeous fireplace which creates a stunning focal point, and the elegant furniture provides a classy appeal. On the second floor, we went with elegant, sophisticated decor for the couple's bedroom and a charming, playful vibe in the baby's room. The third floor has a sky lounge and wine bar, where hospitality-grade, stylish furniture provides the perfect ambiance to host a fun party night with friends. In the basement, we designed a stunning wine cellar with glass walls and concealed lights which create a beautiful aura in the space. The outdoor garden got a putting green making it a fun space to share with friends.
---
Project designed by ballonSTUDIO. They discreetly tend to the interior design needs of their high-net-worth individuals in the greater Bay Area and to their second home locations.
For more about ballonSTUDIO, see here: https://www.ballonstudio.com/
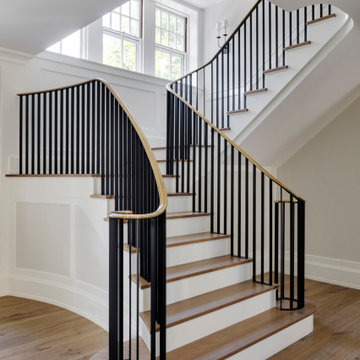
TEAM
Architect: LDa Architecture & Interiors
Interior Design: Su Casa Designs
Builder: Youngblood Builders
Photographer: Greg Premru
Staircase Design Ideas with Wood Risers and Terracotta Risers
2
