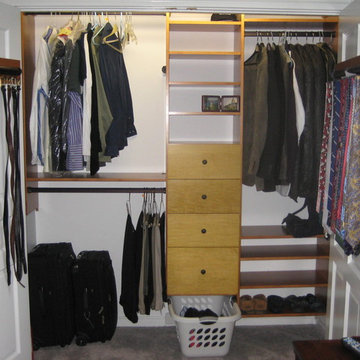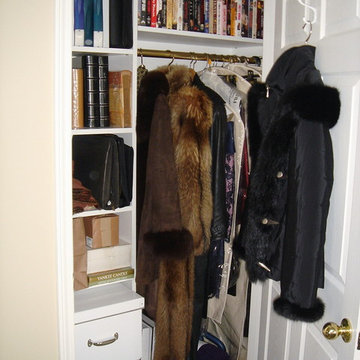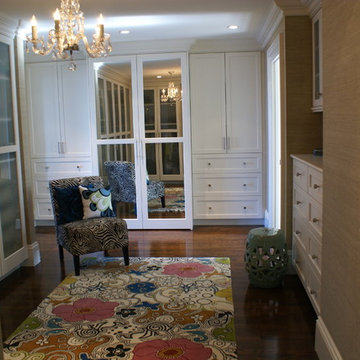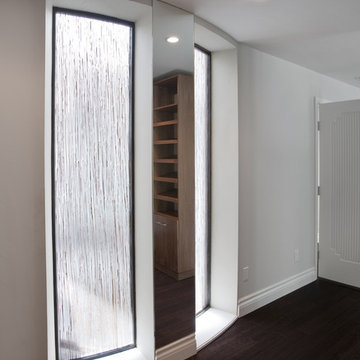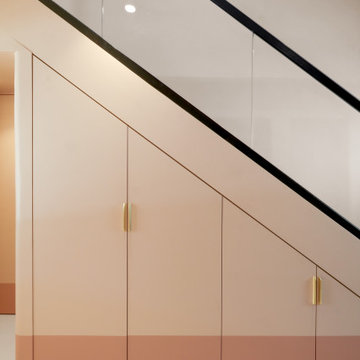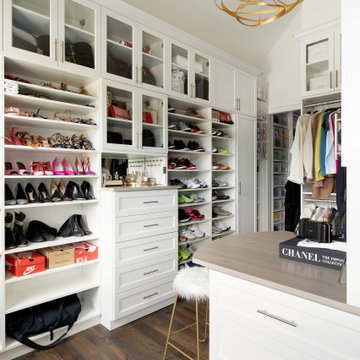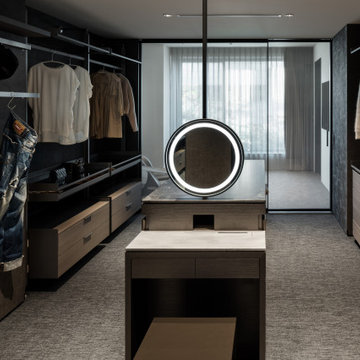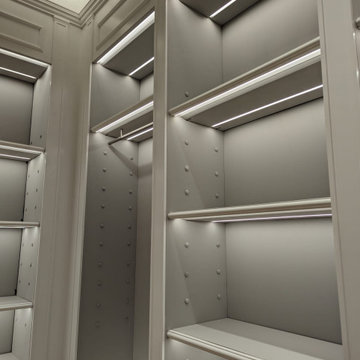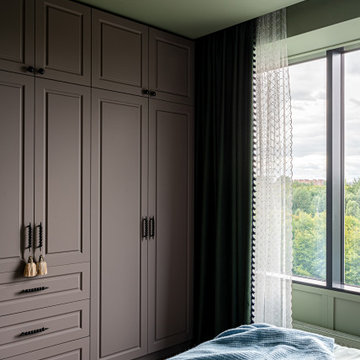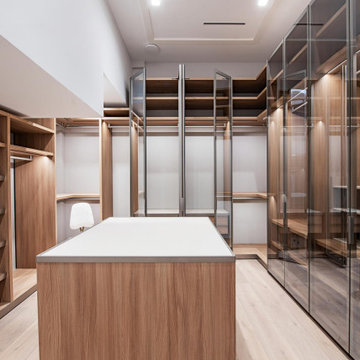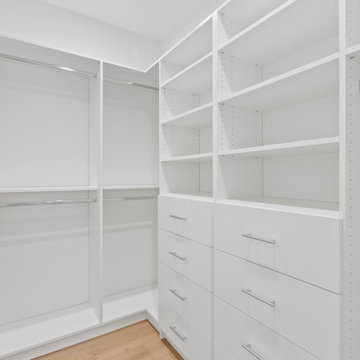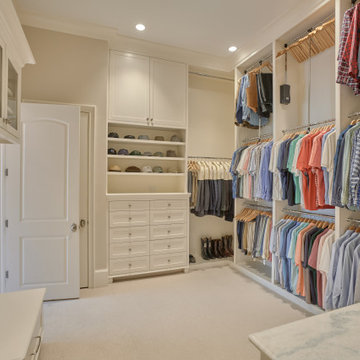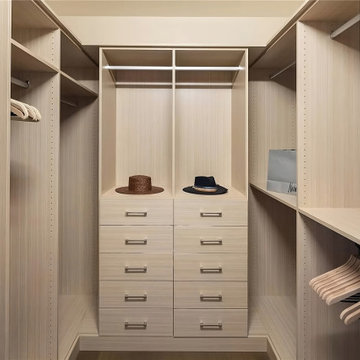Storage and Wardrobe Design Ideas
Refine by:
Budget
Sort by:Popular Today
2581 - 2600 of 211,453 photos
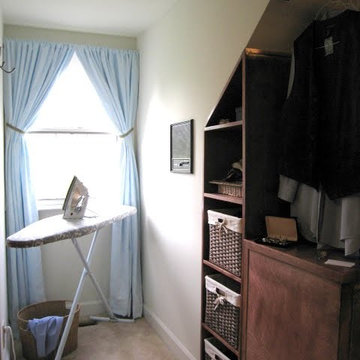
This dormer window space supplied with electrical outlet hides an ironing board and iron from view when entering the closet. It is a great place for pressing and inspiring one to keep those wrinkles in check.
Find the right local pro for your project
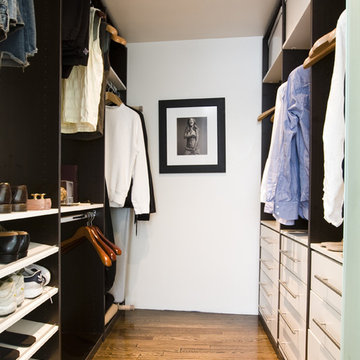
Built-in custom closet designed for this bachelor pad. Features include drawers, shoe shelves, long and short hanging niches and storage shelves above. The closet was designed by us and made in Miami. The finish is wenge with white lacquer and chrome accents.
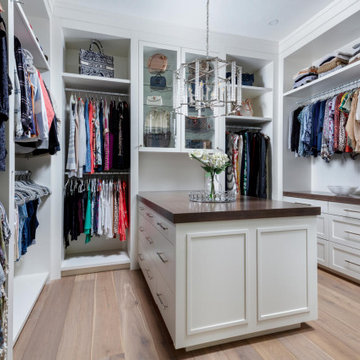
This Naples home was the typical Florida Tuscan Home design, our goal was to modernize the design with cleaner lines but keeping the Traditional Moulding elements throughout the home. This is a great example of how to de-tuscanize your home.

Architect: Tom Ochsner
General Contractor: Allen Construction
Photographer: Jim Bartsch Photography
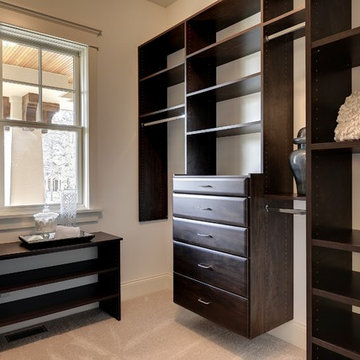
Professionally Staged by Ambience at Home
http://ambiance-athome.com/
Professionally Photographed by SpaceCrafting
http://spacecrafting.com
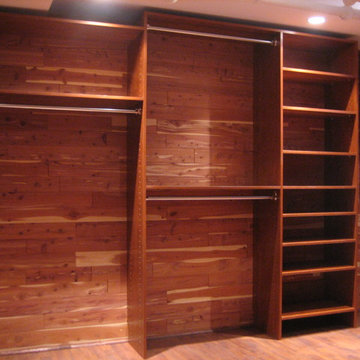
This basement closet remodel was a challenge. It was finished in cedar wood, and the floor was off by 6 inches. This was done in a home that was about 100 years old located in the old west end neighborhood of Toledo. The house had no storage what so ever, so the basement was used for a new walk-in closet. The floor and foundation was all original and not even close to level or plumb. Product color is warm cognac with chrome rods and hardware. Designed using lots of shelf space, double hang and some long hang. Customer was very happy with the results.
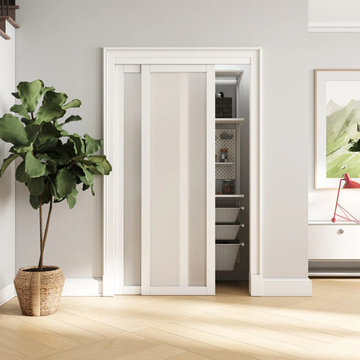
【Package Includes】2 door panels, a complete hardware set, and a detailed instruction manual. You do not need to buy any other parts; just follow the instructions to install.
【Door Size】 Each size of sliding door contains two door panels. The 48“ x 80" slidiing door actual panel size is 2 x 25 "(Width) x 78.58"(Height) x 1.18 ". The 60"x80" sliding door actual panel size is 2 x 31" (Width) x 78.58"(Height) x 1.18 ".
【Widely Used】The elegant design matches your home perfectly. You can use it in your closet, storage room, etc. We offer various sizes to accomodate different openings.
【Top-notch Hardware】Our hardware only requires a top track, keeping your floor clear and eliminating the need to damage your floor or carpet. Our hardware has passed a 100k+ open & close test, ensuring lifelong usage.
【Dedicated Service】We are dedicated to providing you with quality products and services. If you have any questions regarding your purchase, please feel free to contact us and we will do our best to help you solve the problem.
Storage and Wardrobe Design Ideas
130
