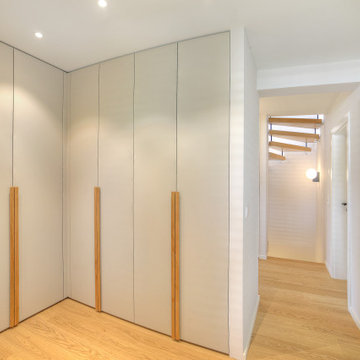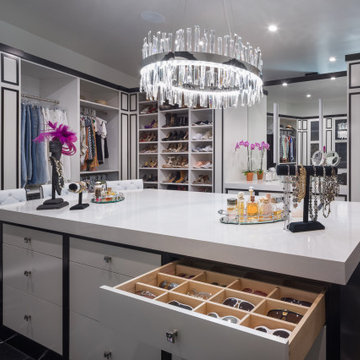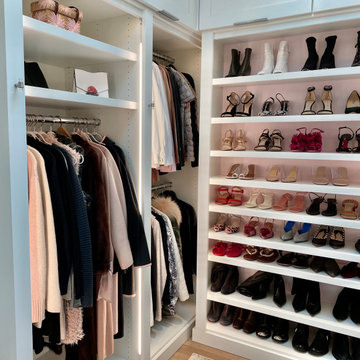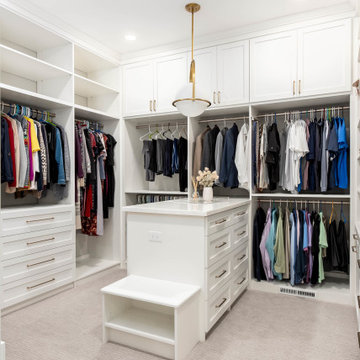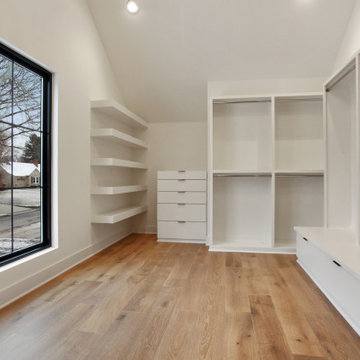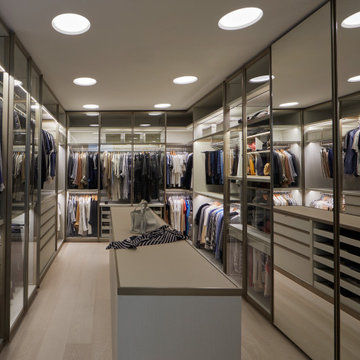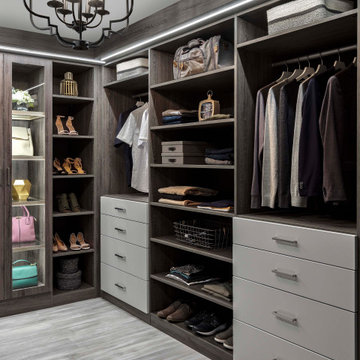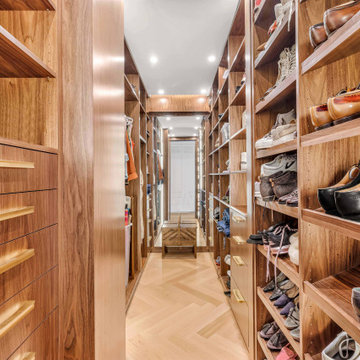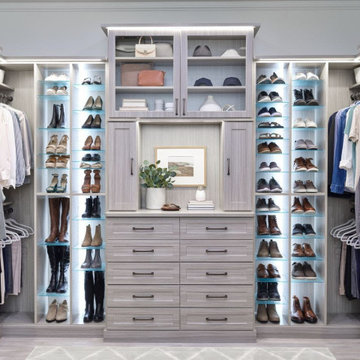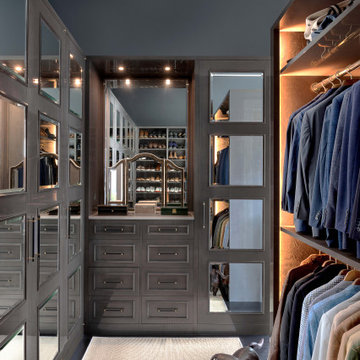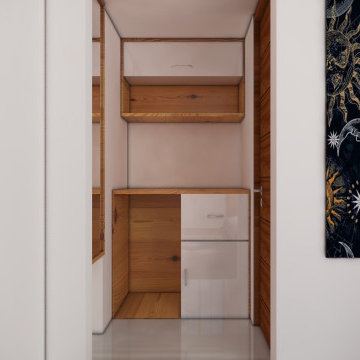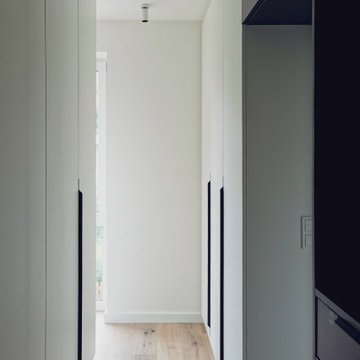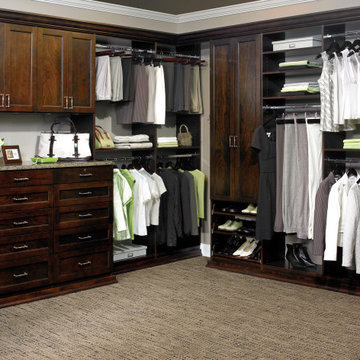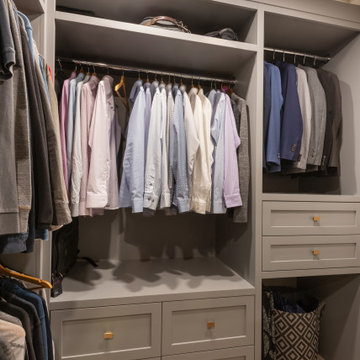Storage and Wardrobe Design Ideas
Refine by:
Budget
Sort by:Popular Today
1201 - 1220 of 212,436 photos
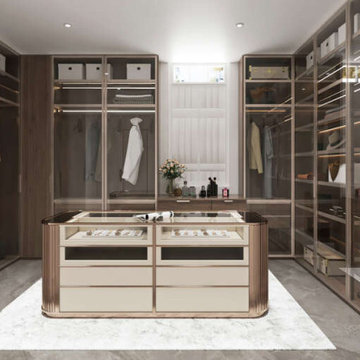
The owners suite offers a large walk in closet with additional counter and cabinet space.
Find the right local pro for your project
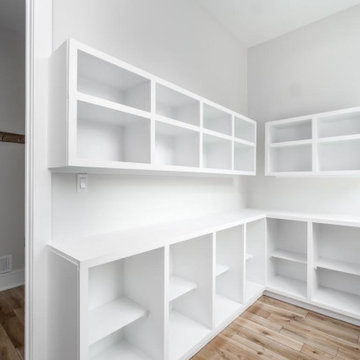
This was a complete transformation that incorporated a brick Cape Cod into a stunning modern home. It offers two-family living with a separate dwelling. The retractable glass walls that lead to a central courtyard provide family and entertaining space. Our designer solved many design challenges to meet the program, including working the design around a difficult lot and zoning rules.
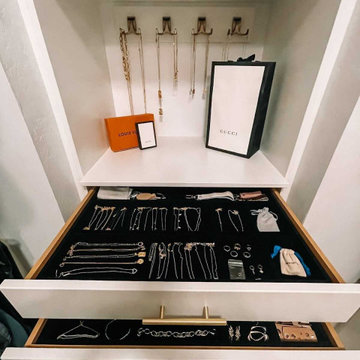
Why get her another piece of jewelry for Valentine’s Day when you could get her a place to store precious items for years to come? Our client Melissa selected jewelry hooks and velvet-lined drawer tray organizers to keep pieces safe, accessible, and tangle-free!
Schedule a FREE design consultation to get started.
Phoenix | Tucson | Prescott | Flagstaff | Cottonwood
?: @alwaysmeliss
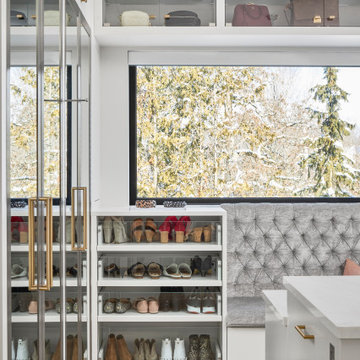
This custom walk-in closet was designed to maximize storage space and the functionality of the space.
The cabinetry was custom built with the utilization of hardware in mind. Featuring multiple glass display cabinets for quick view access and mirrored display cabinets to free up wall space for additional cabinetry and storage solutions.
Professionally designed cabinet system's doors, panels and components are sport a spray lacquer finish for maximum quality and durability.
Our team also installed custom designed and built islands to grant additional storage for accessories.
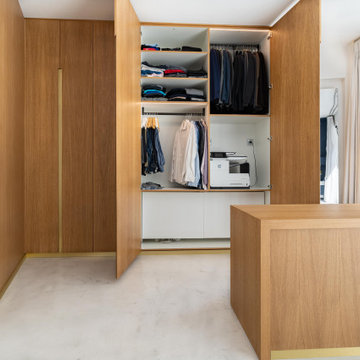
Création (dessin et conception) d'un grand dressing sur-mesure avec un ilot de rangement se transformant grâce à un plateau pivotant en bureau d'appoint. Les clients souhaitaient un design élégant, intemporel et chic. Notre choix s'est porté sur un meuble toute hauteur, en chêne et placage laitonné pour les poignées sur-mesure et les plinthes.
Storage and Wardrobe Design Ideas
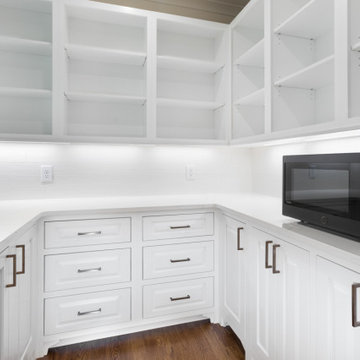
#houseplan 69714AM comes to life in North Carolina! Specs-at-a-glance 3 beds 2.5 baths 2,400+ sq. ft. Plans: #readywhenyouare #houseplan #craftsman #homesweethome #69714AM
61
