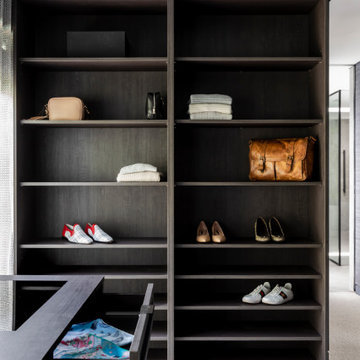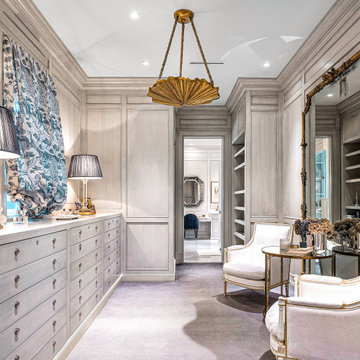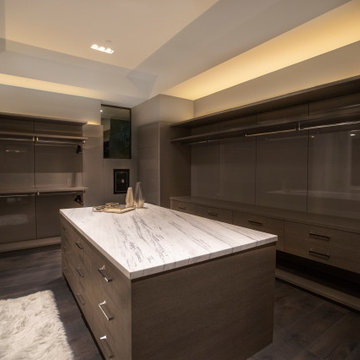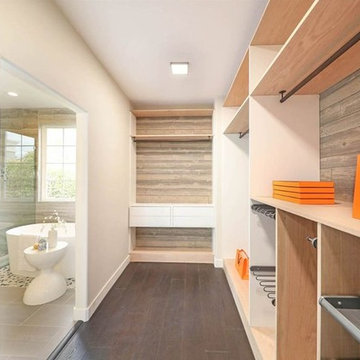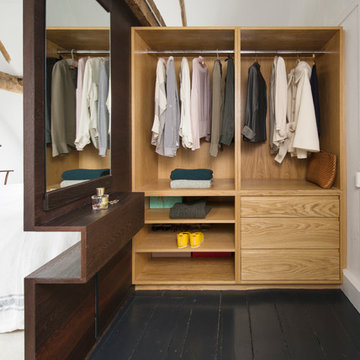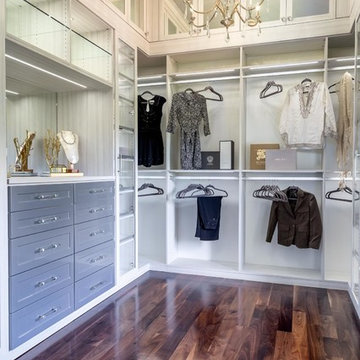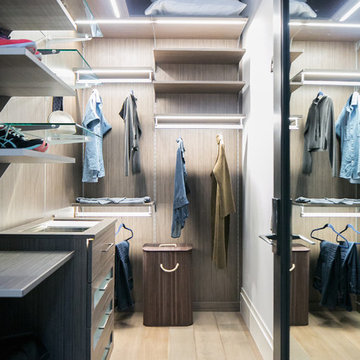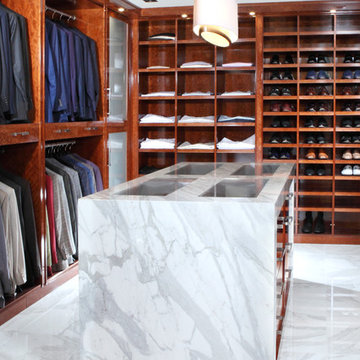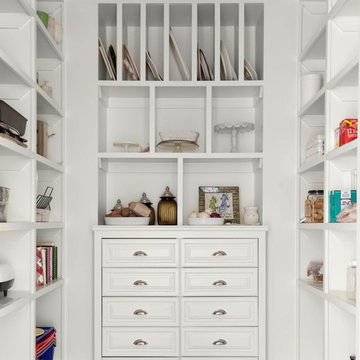Storage and Wardrobe Design Ideas
Refine by:
Budget
Sort by:Popular Today
1 - 20 of 6,341 photos
Item 1 of 2
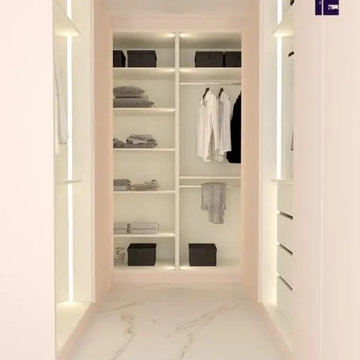
Redo your wardrobes with the finest walk-in wardrobe designs from Inspired Elements. Here comes the latest range of small walk-in hinged glass door wardrobe internal storage in pink & premium white finish. The wardrobe gives a premium feel with space for everything

This breathtaking project by transFORM is just part of a larger renovation led by Becky Shea Design that transformed the maisonette of a historical building into a home as stylish and elegant as its owners.
Attention to detail was key in the configuration of the master closets and dressing rooms. The women’s master closet greatly elevated the aesthetic of the space with the inclusion of posh items like ostrich drawer faces, jewelry-like hardware, a dedicated shoe section, and glass doors. The boutique-inspired LED lighting system notably added a luxe look that’s both polished and functional.
Custom Closet by transFORM
Interior Design by Becky Shea Design
Photography by Sean Litchfield Photography
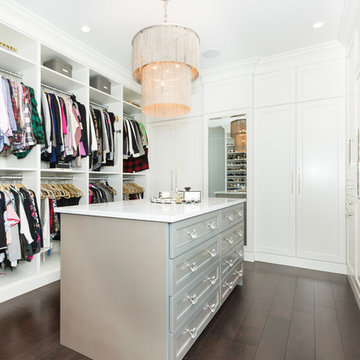
Gorgeous master walk in closet for her! All cabinetry is painted wood. The island is painted with a custom soft metallic paint color. With a beautiful window seat and plenty of natural light this closet is a dream come true!
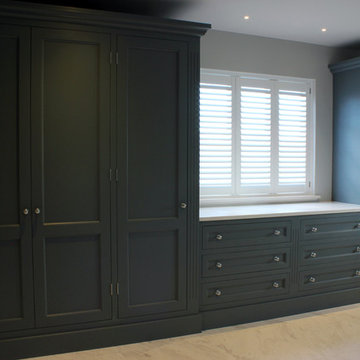
Bespoke wardrobes and chest of drawers unit painted in Paint Library 'Between Dog and Wolf' eggshell.
This bespoke wardrobe and chest of drawers unit was designed as part of a larger master bathroom re-design. The client chose a beautiful Porter Vanity double basin unit and we suggested designing the new woodwork to complement this, picking out the design detailing in the basin vanity and replicating it in the wardrobes and chest of drawers unit. A bespoke crystal white marble top was made for the chest of drawers to match the the vanity worktop and marble floor and wall tiling.
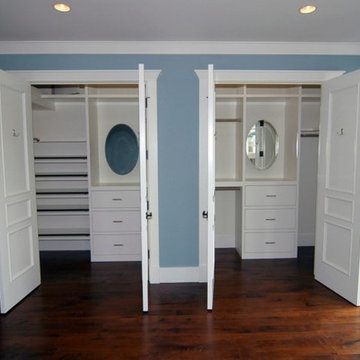
MATERIALS/ FLOOR: Walnut floor/ WALL: Smooth Walls / LIGHTS: Can lights on ceiling / CEILING: Box beam ceiling, that is resting on top of a smooth ceiling/ TRIM: Crown Molding, box beam ceiling, window casing, and base board/ OTHER: There is a small mirror to see yourself while in the closet
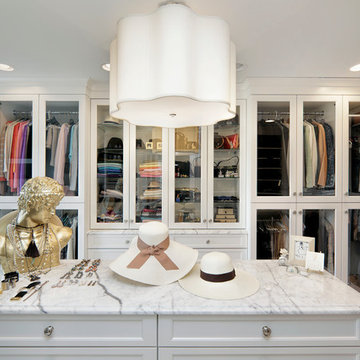
Cabinetry design in Brookhaven frameless cabinetry manufuactured by Wood-Mode. The cabinetry is in maple wood with an opaque finish. All closed door cabinetry has interior recessed lighting in closet.
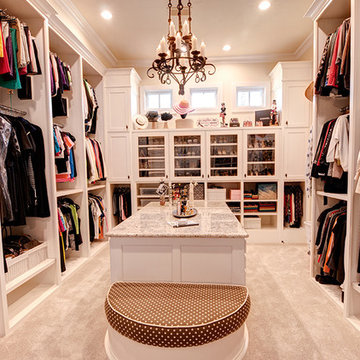
The clients worked with the collaborative efforts of builders Ron and Fred Parker, architect Don Wheaton, and interior designer Robin Froesche to create this incredible home.
Storage and Wardrobe Design Ideas
1
