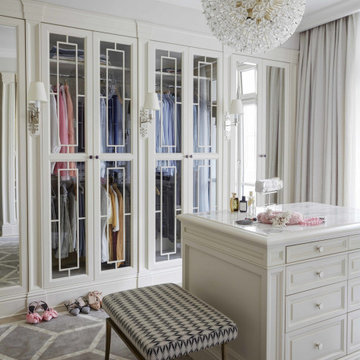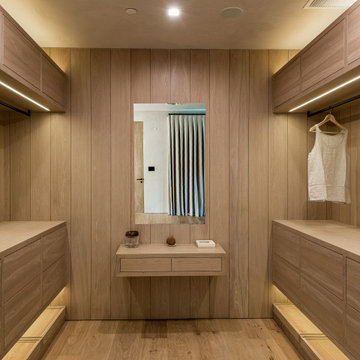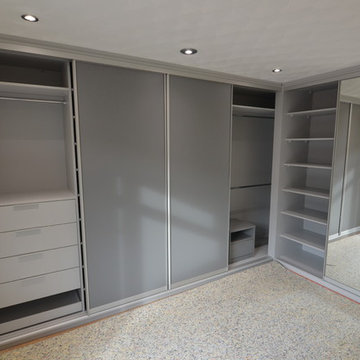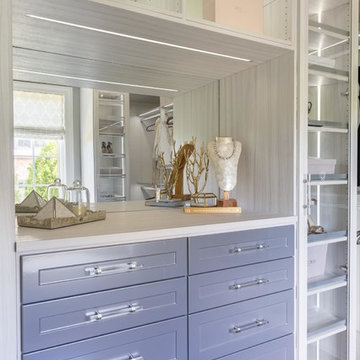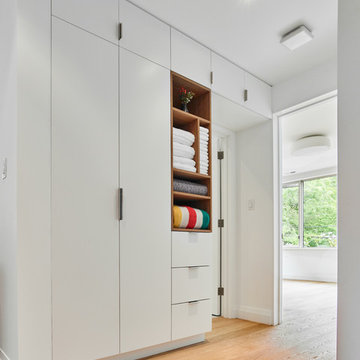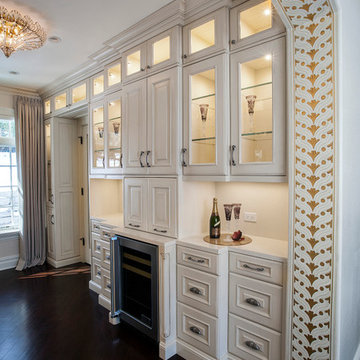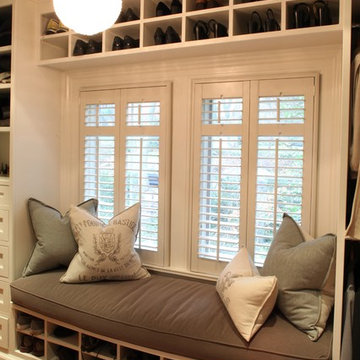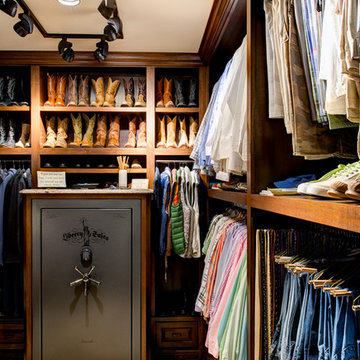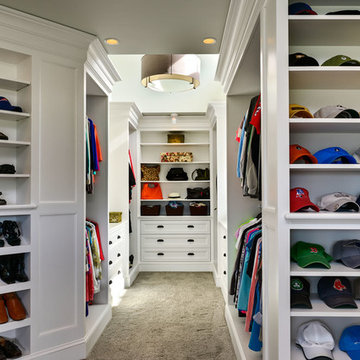Storage and Wardrobe Design Ideas
Refine by:
Budget
Sort by:Popular Today
61 - 80 of 6,344 photos
Item 1 of 2
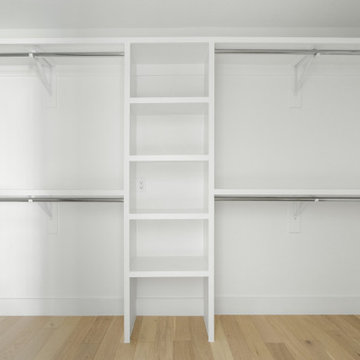
Interior Design by designer and broker Jessica Koltun Home | Selling Dallas | Primary closet walk in, custom shelving, custom racks, custom walk in closet, white oak flooring
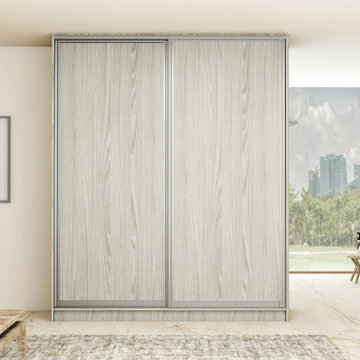
Introducing our updated wooden sliding wardrobe with pocket door system in visible washiba light grey finish made with premium quality materials The interior was made of perfect white matt internal carcass and accessories, including drawers, hanging rails, and more for better storage. The design combines functionality with aesthetics, making them a perfect option for small spaces. Also, check out our Sliding Wooden Wardrobe Client Project in Moorpark. Find Our Showrooms Near You and take a quick look personally to know more. To order, call now at 0203 397 8387 & book your Free No-obligation Home Design Visit.
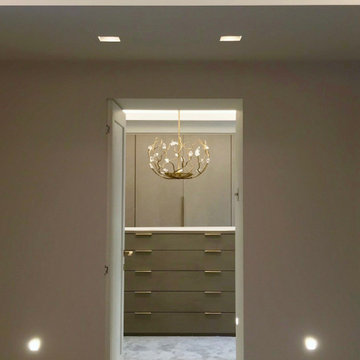
This elegant dressing room has been designed with a lady in mind... ? A lavish Birdseye Maple and antique mirror finishes are harmoniously accented by brushed brass ironmongery and a very special Blossom chandelier
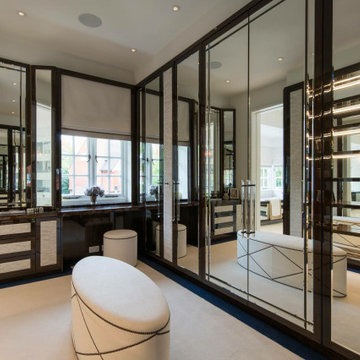
This eye-catching dressing room can represent DOLPHIN CRAFT which has great design and quality craftsmanship work.

Fully integrated Signature Estate featuring Creston controls and Crestron panelized lighting, and Crestron motorized shades and draperies, whole-house audio and video, HVAC, voice and video communication atboth both the front door and gate. Modern, warm, and clean-line design, with total custom details and finishes. The front includes a serene and impressive atrium foyer with two-story floor to ceiling glass walls and multi-level fire/water fountains on either side of the grand bronze aluminum pivot entry door. Elegant extra-large 47'' imported white porcelain tile runs seamlessly to the rear exterior pool deck, and a dark stained oak wood is found on the stairway treads and second floor. The great room has an incredible Neolith onyx wall and see-through linear gas fireplace and is appointed perfectly for views of the zero edge pool and waterway. The center spine stainless steel staircase has a smoked glass railing and wood handrail. Master bath features freestanding tub and double steam shower.
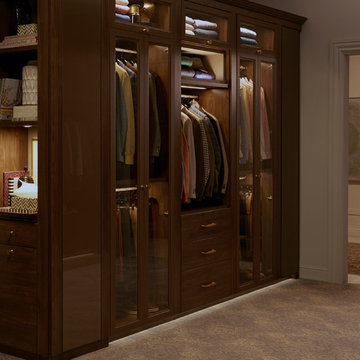
Classic finishes and subtle details create a large walk in closet that is refined and luxurious but also warm and inviting.
• Lago® Sorrento finish with Tesoro™ Corsican Weave accents
• LED lighting illuminates the space with toe kick lights, wardrobe lights, shelf lights and cubby lights
• Backpainted glass waterfall countertop in Bronze Gloss
• 5-part Modern Miter doors with clear glass
• Aluminum Frame doors with Oil-rubbed Bronze finish and Bronze Gloss backpainted glass
• Modern Bronze hardware
• Traditional crown molding, fascia and vertical trim add substance to the design
• Angled shoe shelves with Oil-rubbed Bronze fences

This painted master bathroom was designed and made by Tim Wood.
One end of the bathroom has built in wardrobes painted inside with cedar of Lebanon backs, adjustable shelves, clothes rails, hand made soft close drawers and specially designed and made shoe racking.
The vanity unit has a partners desk look with adjustable angled mirrors and storage behind. All the tap fittings were supplied in nickel including the heated free standing towel rail. The area behind the lavatory was boxed in with cupboards either side and a large glazed cupboard above. Every aspect of this bathroom was co-ordinated by Tim Wood.
Designed, hand made and photographed by Tim Wood

This room transformation took 4 weeks to do. It was originally a bedroom and we transformed it into a glamorous walk in dream closet for our client. All cabinets were designed and custom built for her needs. Dresser drawers on the left hold delicates and the top drawer for clutches and large jewelry. The center island was also custom built and it is a jewelry case with a built in bench on the side facing the shoes.
Bench by www.belleEpoqueupholstery.com
Lighting by www.lampsplus.com
Photo by: www.azfoto.com
www.azfoto.com

Property Marketed by Hudson Place Realty - Seldom seen, this unique property offers the highest level of original period detail and old world craftsmanship. With its 19th century provenance, 6000+ square feet and outstanding architectural elements, 913 Hudson Street captures the essence of its prominent address and rich history. An extensive and thoughtful renovation has revived this exceptional home to its original elegance while being mindful of the modern-day urban family.
Perched on eastern Hudson Street, 913 impresses with its 33’ wide lot, terraced front yard, original iron doors and gates, a turreted limestone facade and distinctive mansard roof. The private walled-in rear yard features a fabulous outdoor kitchen complete with gas grill, refrigeration and storage drawers. The generous side yard allows for 3 sides of windows, infusing the home with natural light.
The 21st century design conveniently features the kitchen, living & dining rooms on the parlor floor, that suits both elaborate entertaining and a more private, intimate lifestyle. Dramatic double doors lead you to the formal living room replete with a stately gas fireplace with original tile surround, an adjoining center sitting room with bay window and grand formal dining room.
A made-to-order kitchen showcases classic cream cabinetry, 48” Wolf range with pot filler, SubZero refrigerator and Miele dishwasher. A large center island houses a Decor warming drawer, additional under-counter refrigerator and freezer and secondary prep sink. Additional walk-in pantry and powder room complete the parlor floor.
The 3rd floor Master retreat features a sitting room, dressing hall with 5 double closets and laundry center, en suite fitness room and calming master bath; magnificently appointed with steam shower, BainUltra tub and marble tile with inset mosaics.
Truly a one-of-a-kind home with custom milled doors, restored ceiling medallions, original inlaid flooring, regal moldings, central vacuum, touch screen home automation and sound system, 4 zone central air conditioning & 10 zone radiant heat.
Storage and Wardrobe Design Ideas
4

