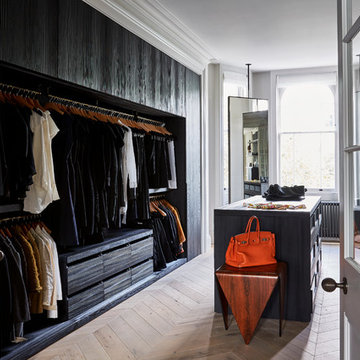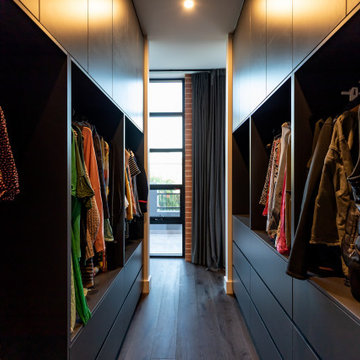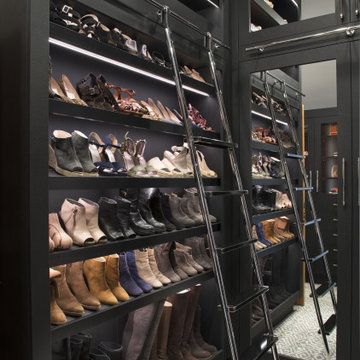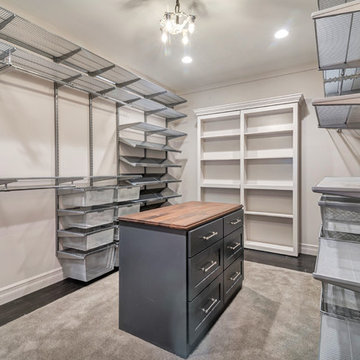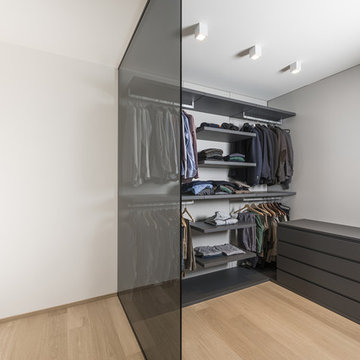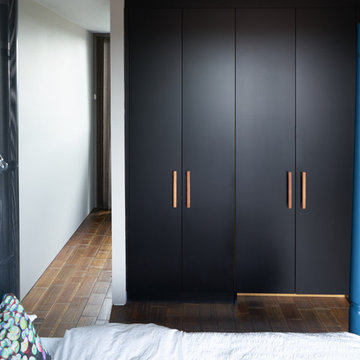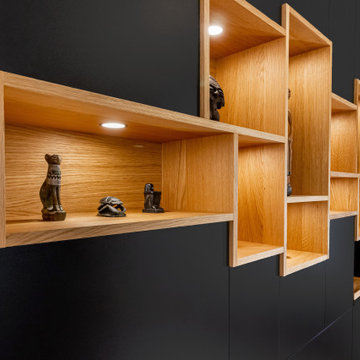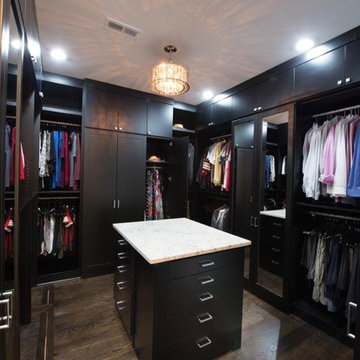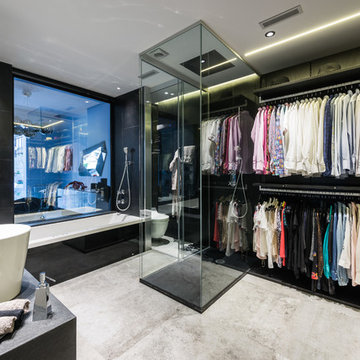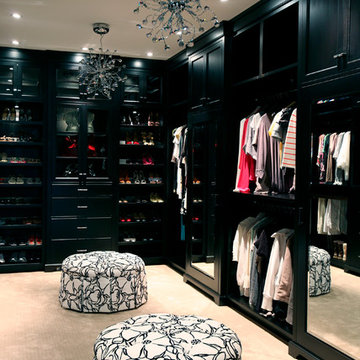Storage and Wardrobe Design Ideas with Black Cabinets and Distressed Cabinets
Refine by:
Budget
Sort by:Popular Today
101 - 120 of 956 photos
Item 1 of 3
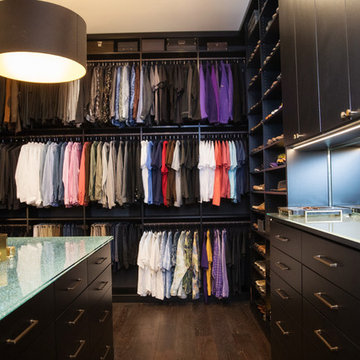
His & her master Closet.
https://www.inspiredclosets.com/locations/baton-rouge/
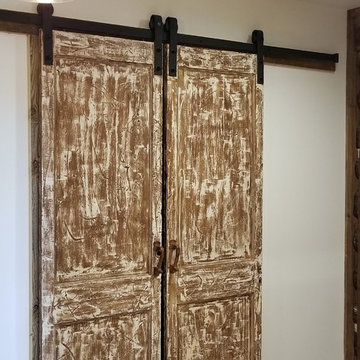
Renovation of a master bath suite, dressing room and laundry room in a log cabin farm house.
The laundry room has a fabulous white enamel and iron trough sink with double goose neck faucets - ideal for scrubbing dirty farmer's clothing. The cabinet and shelving were custom made using the reclaimed wood from the farm. A quartz counter for folding laundry is set above the washer and dryer. A ribbed glass panel was installed in the door to the laundry room, which was retrieved from a wood pile, so that the light from the room's window would flow through to the dressing room and vestibule, while still providing privacy between the spaces.
Interior Design & Photo ©Suzanne MacCrone Rogers
Architectural Design - Robert C. Beeland, AIA, NCARB
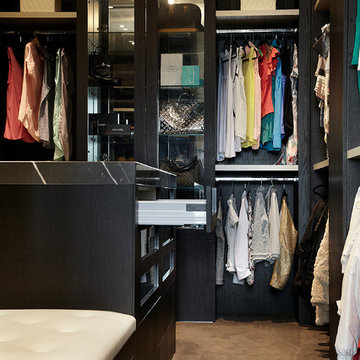
The main bedroom's closet is fully lined with open shelving & display cabinets including an island joinery theat houses a jewlery draw and a place to sit to get dressed.
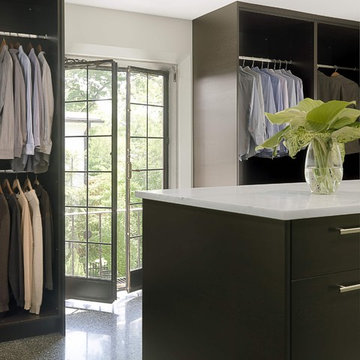
Renovation of a turn of the century Marit & Young house in the St. Louis area.
Alise O'Brien Photography
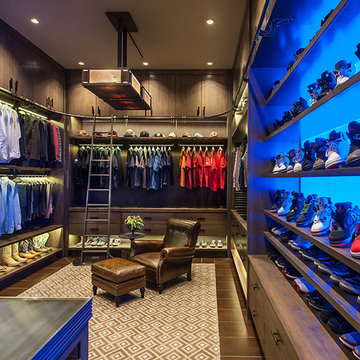
This gentleman's closet showcases customized lighted hanging space with fabric panels behind the clothing, a lighted wall to display an extensive shoe collection and storage for all other items ranging from watches to belts.
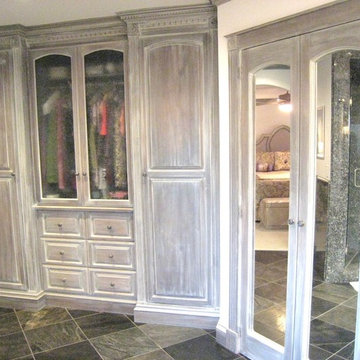
Master Bathroom remodel. Paint grade Alder cabinets with antique finish. Floating vanity with lights underneath. Traditional raised panel cabinet doors and drawers. Crown molding. Granite counter top, Double vessel sinks, Double walk in granite shower. Walk in closet with mirror doors. Additional built in closet storage includes drawers and closet space.
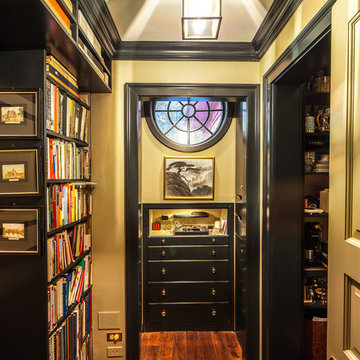
The view of the dressing area and closet space. Dark green painted trim work. Built-in bookshelves and hidden drawers.
Bill Meyer Photography
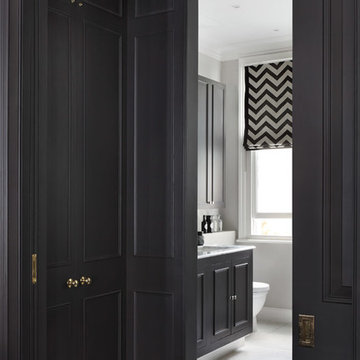
Walk-through wardrobe. By completely opening up the first floor of the previous cramped bedroom, it allowed Catherine Wilman Interiors to be creative with the layout.
The result was a panelled walk-in wardrobe area from the master bedroom through to the en suite.
Each wardrobe was tailor-made to the clients' belongings. Every design detail was considered, from hanging rail heights to the exterior door mouldings.
The project has been shortlisted for the International Design and Architecture Awards 2019.
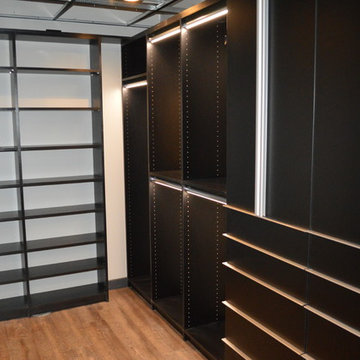
This master closet has lots of drawers, cabinets and hanging space for all the shoes, boots, clothes and other daily items one could ask for. The closet rods are lit, powered by a switch at the door.
Storage and Wardrobe Design Ideas with Black Cabinets and Distressed Cabinets
6
