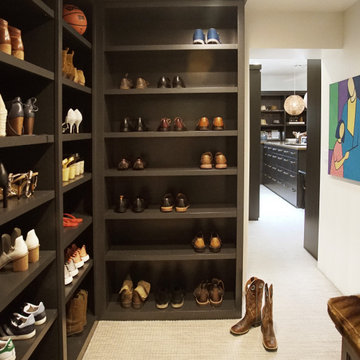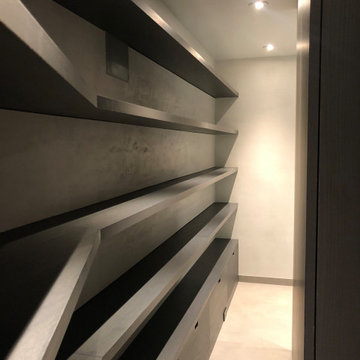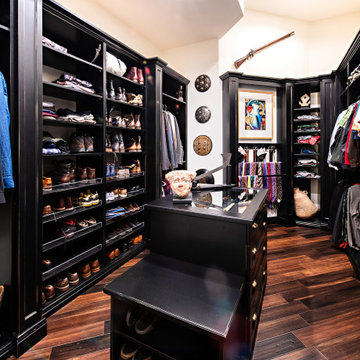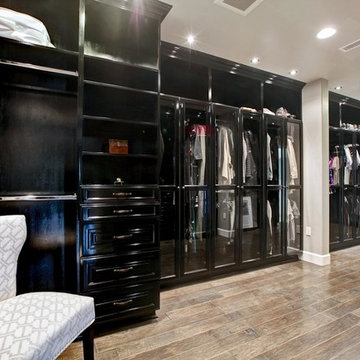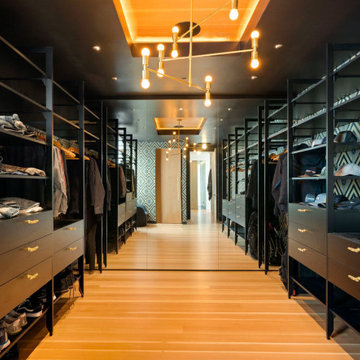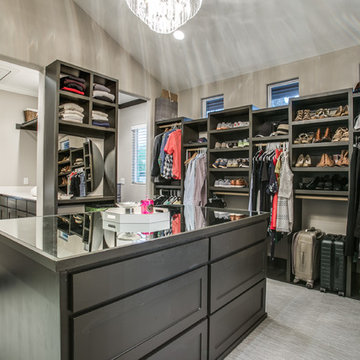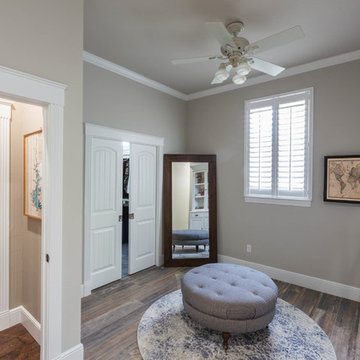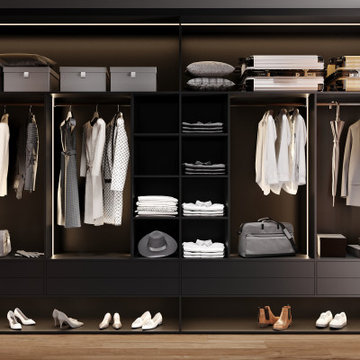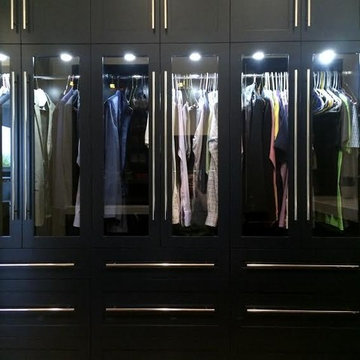Storage and Wardrobe Design Ideas with Black Cabinets and Distressed Cabinets
Refine by:
Budget
Sort by:Popular Today
161 - 180 of 956 photos
Item 1 of 3
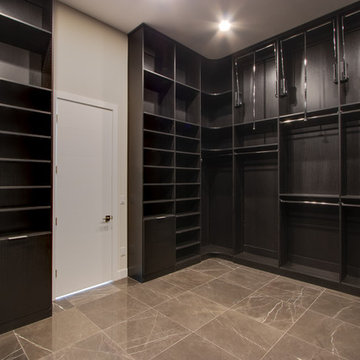
Corner section of a complete Master Suite walk-in closet designed in Closets Las Vegas' Classica product. Showcasing third-level pull-down rods with soft-close hinges. Pants hanging rods, laundry bins, corner shelving, floor-to-ceiling installation. Color: Midnight Live. Photo by Closets Las Vegas.
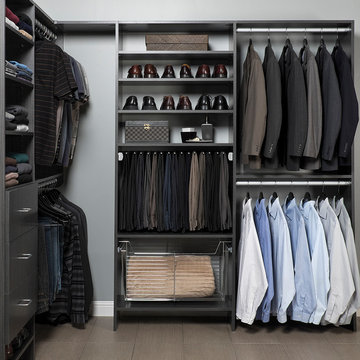
pull out or slide out wire basket shown. Pants rack and double hanging sections as well.
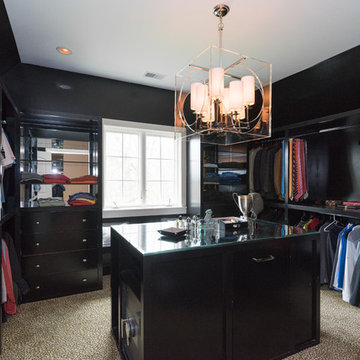
One of two matching grand closet spaces featuring sleek black cabinetry. They each contain additional cedar closets and customized storage for jewelry, scarves, belts, shoes, as well as a mini refrigerator.
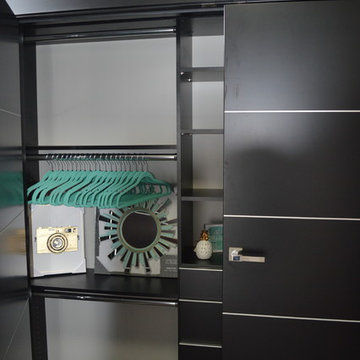
This reach in closet, designed for a kids room, has much hanging space and shelf space for all the clothes and other fun things a kid could need!
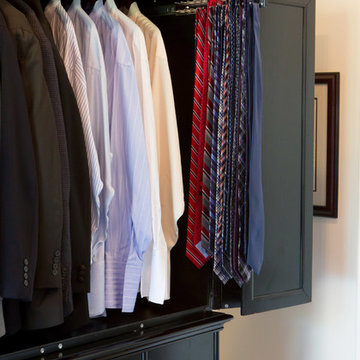
Lori Dennis Interior Design
SoCal Contractor Construction
Erika Bierman Photography
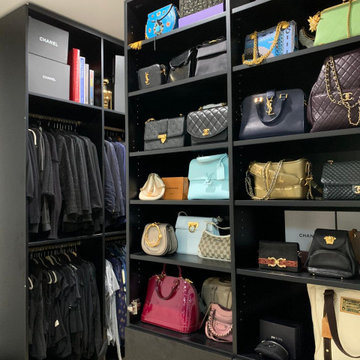
Luxury Alert. Nova Closet presents the newly-completed walk-in closet in the heart of Virginia. A combination of timeless slab and black cabinets are perfectly fitted with the E-shaped room space.
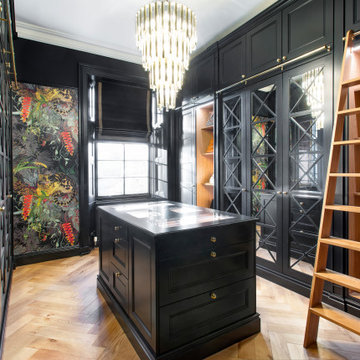
Room opens up to see the solid Oak ladders and Herringbone flooring along with Timorous Beastie wallpaper
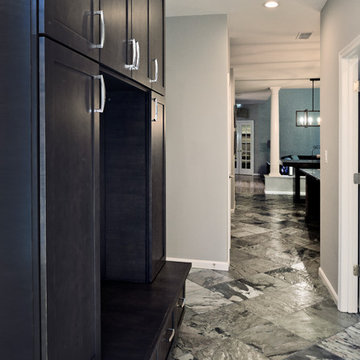
Side Addition to Oak Hill Home
After living in their Oak Hill home for several years, they decided that they needed a larger, multi-functional laundry room, a side entrance and mudroom that suited their busy lifestyles.
A small powder room was a closet placed in the middle of the kitchen, while a tight laundry closet space overflowed into the kitchen.
After meeting with Michael Nash Custom Kitchens, plans were drawn for a side addition to the right elevation of the home. This modification filled in an open space at end of driveway which helped boost the front elevation of this home.
Covering it with matching brick facade made it appear as a seamless addition.
The side entrance allows kids easy access to mudroom, for hang clothes in new lockers and storing used clothes in new large laundry room. This new state of the art, 10 feet by 12 feet laundry room is wrapped up with upscale cabinetry and a quartzite counter top.
The garage entrance door was relocated into the new mudroom, with a large side closet allowing the old doorway to become a pantry for the kitchen, while the old powder room was converted into a walk-in pantry.
A new adjacent powder room covered in plank looking porcelain tile was furnished with embedded black toilet tanks. A wall mounted custom vanity covered with stunning one-piece concrete and sink top and inlay mirror in stone covered black wall with gorgeous surround lighting. Smart use of intense and bold color tones, help improve this amazing side addition.
Dark grey built-in lockers complementing slate finished in place stone floors created a continuous floor place with the adjacent kitchen flooring.
Now this family are getting to enjoy every bit of the added space which makes life easier for all.
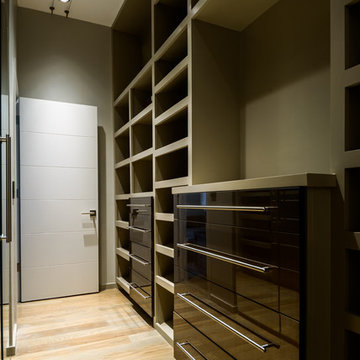
Master Closet - South Beach door style in Linear Bronze. - Designer: Brian Bene' at TOPCO Distributing. Interior design by Karen Landreth and Melonnie Summers of L&M Designs. - Photographer: Robert Trawick of Six One Six Studios.
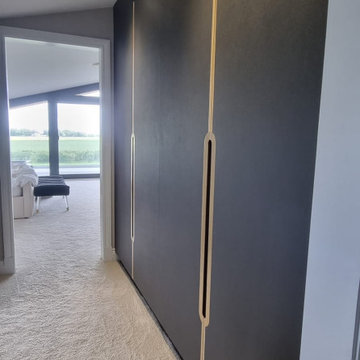
bespoke angled walk in wardrobe storage
bespoke clemo & finch inset brass handles
brass inlay
Black leather look Xylocleaf board
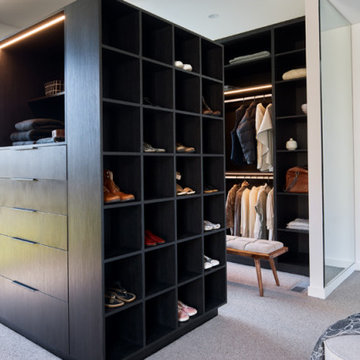
Luxurious statement walk in robe in black laminate, warm strip lighting and ample storage.
Storage and Wardrobe Design Ideas with Black Cabinets and Distressed Cabinets
9
