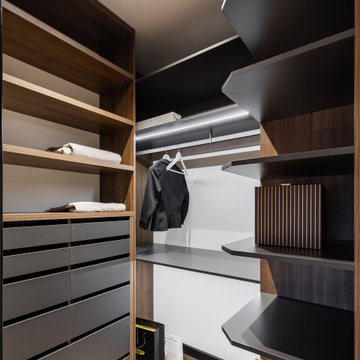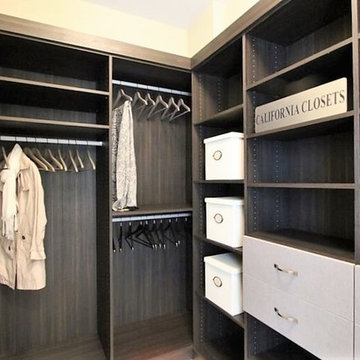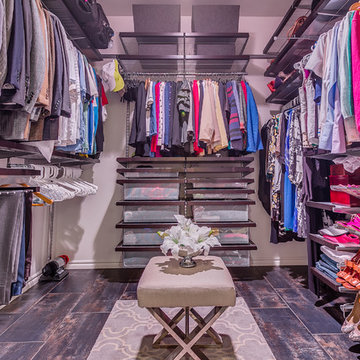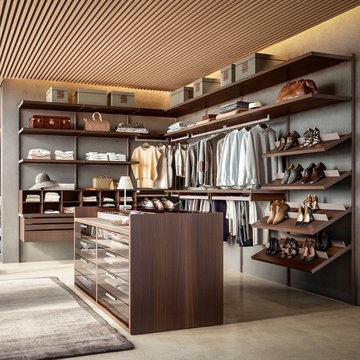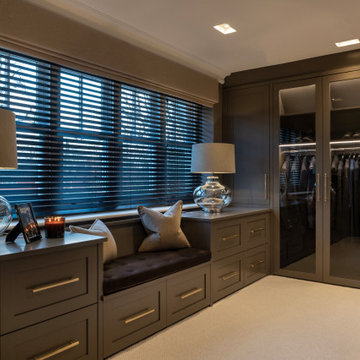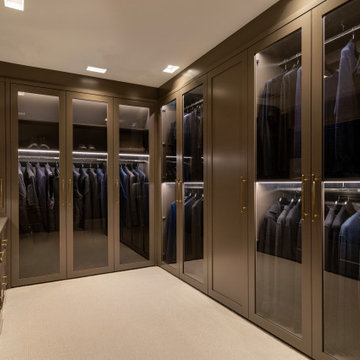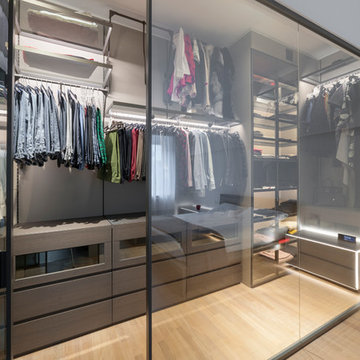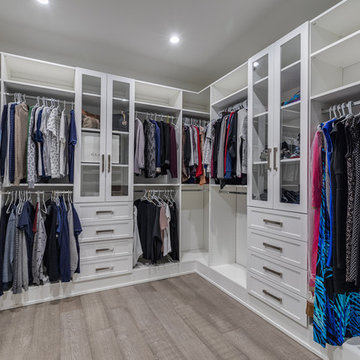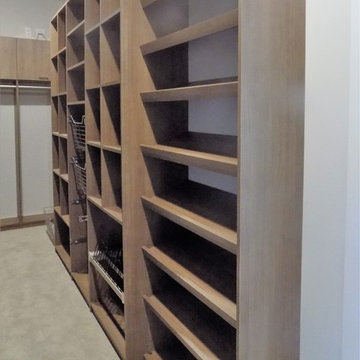Storage and Wardrobe Design Ideas with Brown Cabinets
Refine by:
Budget
Sort by:Popular Today
21 - 40 of 769 photos
Item 1 of 2
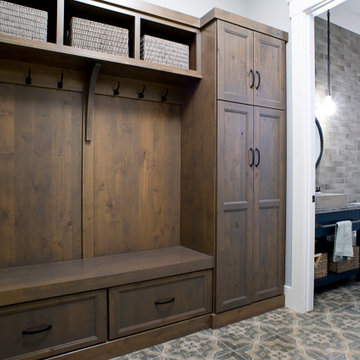
Simultaneously comfortable and elegant, this executive home makes excellent use of Showplace Cabinetry throughout its open floor plan. The contrasting design elements found within this newly constructed home are very intentional, blending bright and clean sophistication with splashes of earthy colors and textures. In this home, painted white kitchen cabinets are anything but ordinary.
Visually stunning from every angle, the homeowners have created an open space that not only reflects their personal sense of informed design, but also ensures it will feel livable to younger family members and approachable to their guests. A home where sweet little moments will create lasting memories.
Mudroom
- Door Style: Edgewater
- Construction: International+/Full Overlay
- Wood Type: Rustic Alder
- Finish: Driftwood
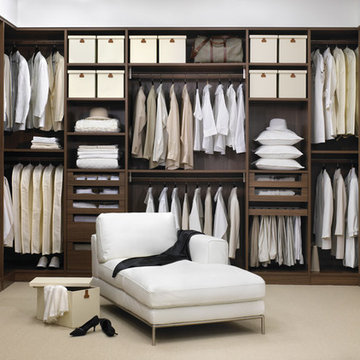
Audacia Design is the Exclusive Quebec distributors of Downsview Kitchens for Montreal.
Offering a variety of styles, Traditional, transitional and contemporary, Downsview Kitchens offer unparalleled excellence in kitchens and cabinet design.
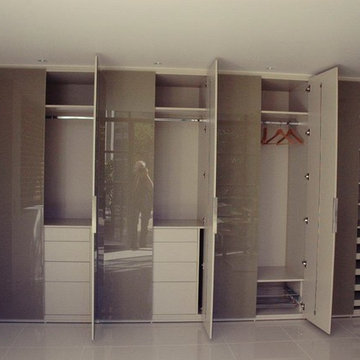
Ici nous avons conçu une armoire sur mesures dans une chambre. En utilisant la totalité du pan de mur. Pour avoir une harmonie totale dans la pièce.
Sur cette photo nous pouvons voir les différents aménagements dans le dressing. Ces éléments sont composables et sont choisi à la demande du client.
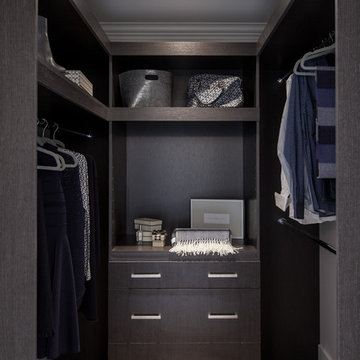
Discover Lauzon's new Organik Hard Maple hardwood flooring Charisma which features our new Pure Genius. The one and only air-purifying smart hardwood floor. This picture has been taken in a model home by Wrightland.
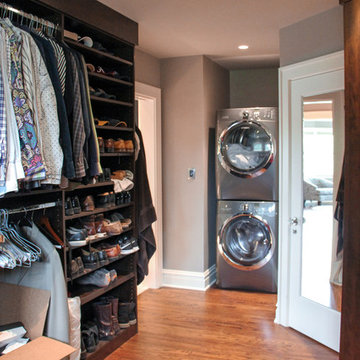
Walk-in closet
Large master suite with sitting room, media room, large modern bath, stack washer and dryer, private gym, and walk-in closet.
Architectural design by Helman Sechrist Architecture; interior design by Jill Henner; general contracting by Martin Bros. Contracting, Inc.; photography by Marie 'Martin' Kinney
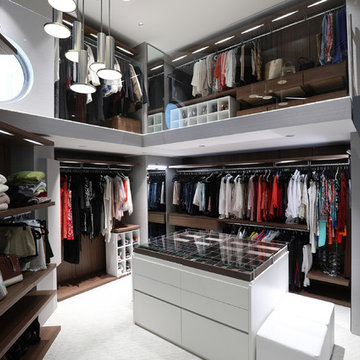
This home was designed with a clean, modern aesthetic that imposes a commanding view of its expansive riverside lot. The wide-span, open wing design provides a feeling of open movement and flow throughout the home. Interior design elements are tightly edited to their most elemental form. Simple yet daring lines simultaneously convey a sense of energy and tranquility. Super-matte, zero sheen finishes are punctuated by brightly polished stainless steel and are further contrasted by thoughtful use of natural textures and materials. The judges said “this home would be like living in a sculpture. It’s sleek and luxurious at the same time.”
The award for Best In Show goes to
RG Designs Inc. and K2 Design Group
Designers: Richard Guzman with Jenny Provost
From: Bonita Springs, Florida
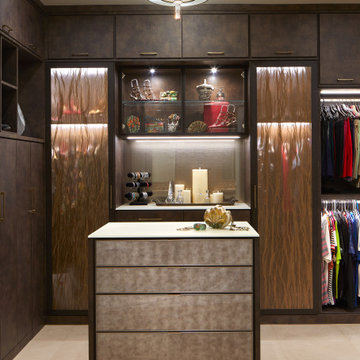
custom closet by California Closets in Scottsdale, AZ. we helped choose the finishes and gave input on the layout but credit goes to their great offering of materials and expert closet designers!
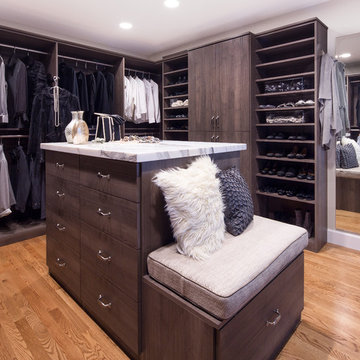
Walk-in Master Closet designed for two or just for you. Get dressed in your closet each morning, with this design. Everything you want and need.
Designer: Karin Parodi
Photographer :Karine Weiller
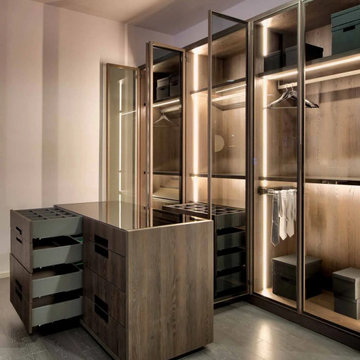
This is a project of an urban open space flat located in Swiss Cottage part of Camden in London. The interior designer was trying to design a built-in wardrobe that will look spacious and provide a lot of reflection on light and keeping the openness of the room. Our Linear Glass Wardrobe was selected to furnish this bedroom. For functionality, we put in practical accessories like shoe racks, drawer organisers and glass shelves. We also used recessed LED lighting on this wardrobe with sensors. The glass shelves also have built in integrated LED lights to work with the doors.
The colour for the internal fitted bedroom carcass was dark wood grain which matched very well with the door frame colour. We also used a grey tinted glass which would keep the internals obscure when the lights are off. Grey tinted mirror becomes transparent when internal LED lights are on is dark when the lights are off.
This wardrobe also has an Island which works well for rooms that have space for this. The island has a matching tinted grey glass top with drawer organisers for jewelry under this top. This allows you to see your jewelry, ties, and watches when you are getting ready.
Linear Glass Fitted Wardrobe is a good selection for flats in London similar to this flat in Swiss Cottage – Camden where space is of value and looks are paramount and require Fitted Bedroom Furniture. As a manufacturer of bespoke bedroom furniture, we can bespoke this wardrobe to any internal colour and accessories to meet any requirements interior designers demand.
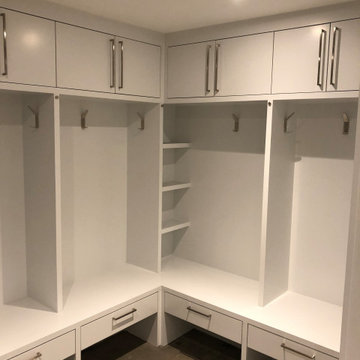
Black Ash Closet with tons of light and creative storage options to stay organized.
Storage and Wardrobe Design Ideas with Brown Cabinets
2
