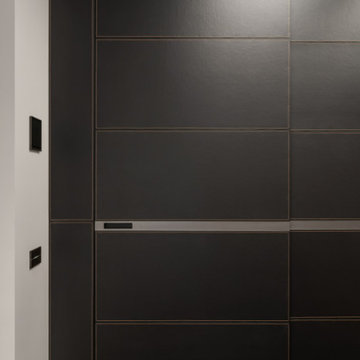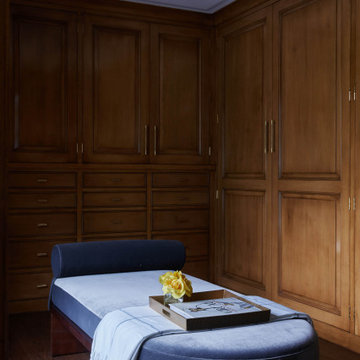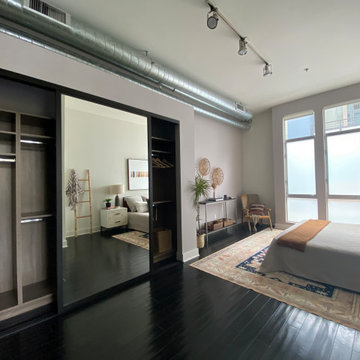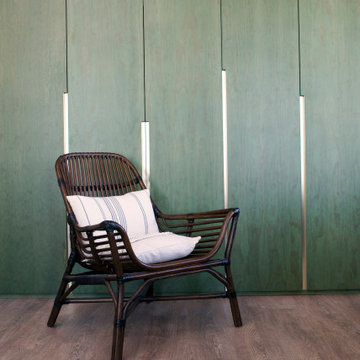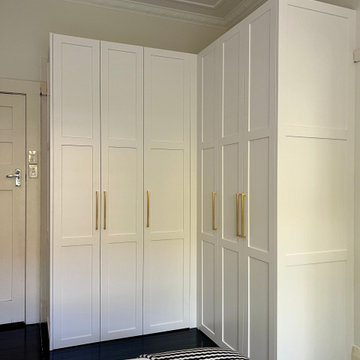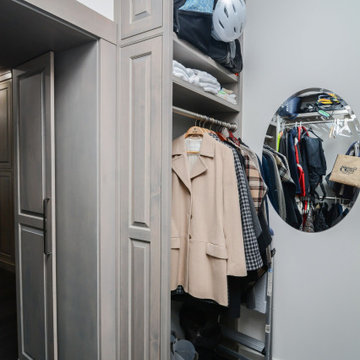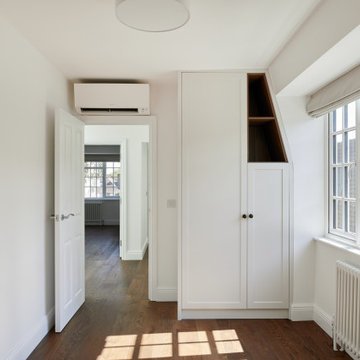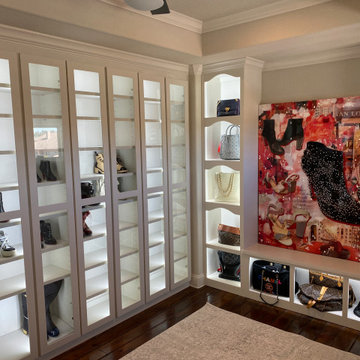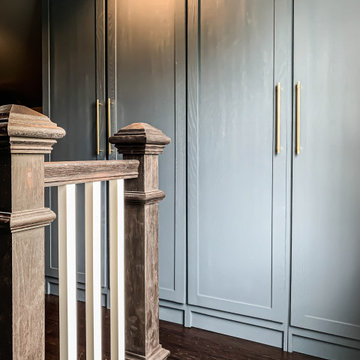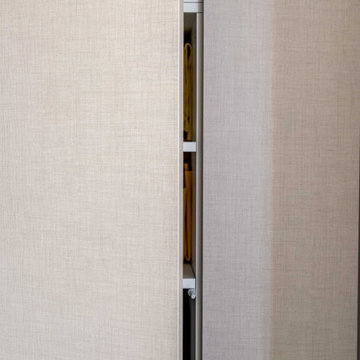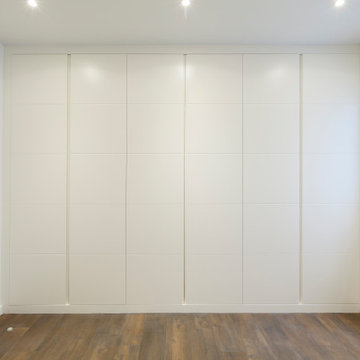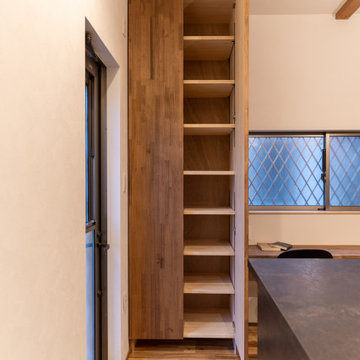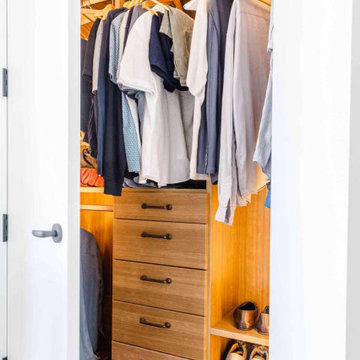Storage and Wardrobe Design Ideas with Dark Hardwood Floors
Refine by:
Budget
Sort by:Popular Today
81 - 100 of 163 photos
Item 1 of 3
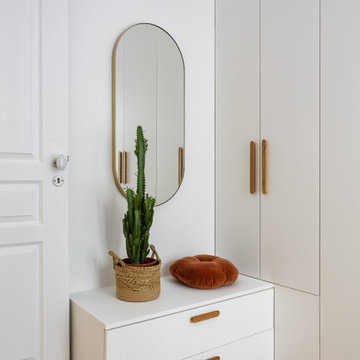
L'objectif principal de ce projet était de transformer ce 2 pièces en 3 pièces, pour créer une chambre d'enfant.
Dans la nouvelle chambre parentale, plus petite, nous avons créé un dressing et un module de rangements sur mesure pour optimiser l'espace. L'espace nuit est délimité par un mur coloré @argilepeinture qui accentue l'ambiance cosy de la chambre.
Dans la chambre d'enfant, le parquet en chêne massif @laparquetterienouvelle apporte de la chaleur à cette pièce aux tons clairs.
La nouvelle cuisine, tendance et graphique, s'ouvre désormais sur le séjour.
Cette grande pièce de vie conviviale accueille un coin bureau et des rangements sur mesure pour répondre aux besoins de nos clients.
Quant à la salle d'eau, nous avons choisi des matériaux clairs pour apporter de la lumière à cet espace sans fenêtres.
Le résultat : un appartement haussmanien et dans l'air du temps où il fait bon vivre !
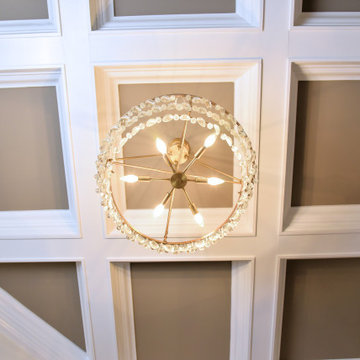
We converted this dungeonous his and her closet into a luxurious master closet. Adding custom cabinetry, coffered ceilings, engineered hardwood flooring, and a beautiful chandelier.
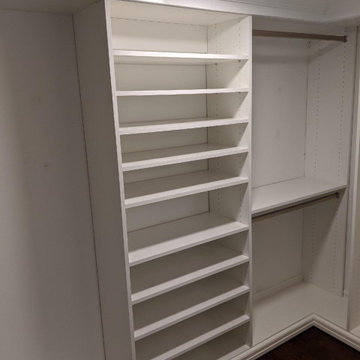
Beautiful master walk in closet with lots of storage. Featured are our white cabinets with chrome hardware.
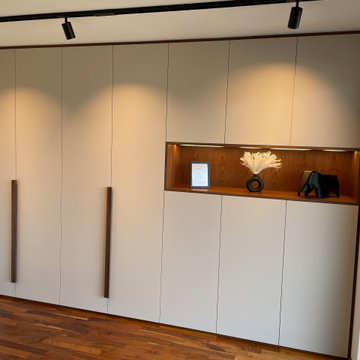
Einbauschrank aus kaschmirgrauen Fronten und offenem Fach aus Nussbaumholz mit indirekter Beleuchtung
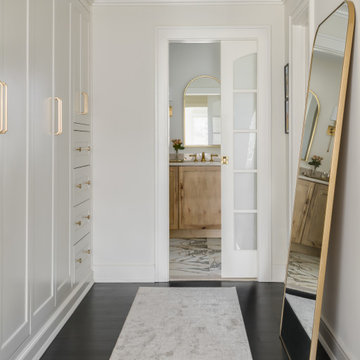
The hallway tucked away in this primary suite offers custom built-in cabinetry, "his" closet and leads the way to the primary bathroom.
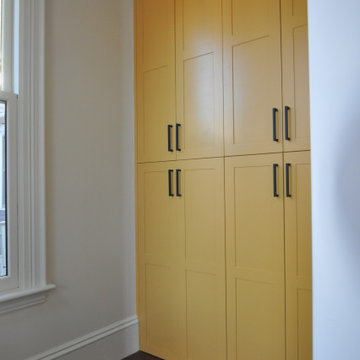
This small mudroom holds a lot of storage! These built-in cabinets are 3 feet deep and the bottom doors extend to the floor because there is an art cart that can be rolled in to store and rolled out when in use! They were painted a sunny marigold yellow color for a little unexpected pop!
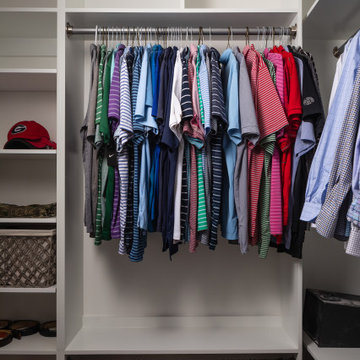
we custom plan and design to create function and form for closet spaces utilizing all space to be functional. We can add hardware, mirrors, bling lighting, and pull outs for all types of storage
Storage and Wardrobe Design Ideas with Dark Hardwood Floors
5
