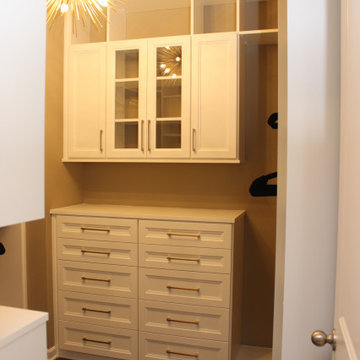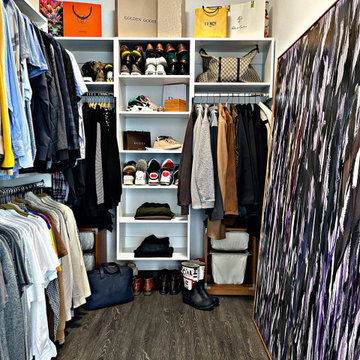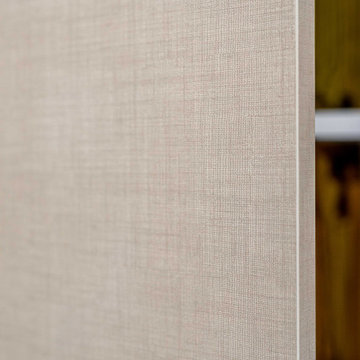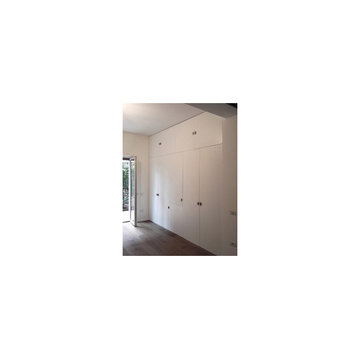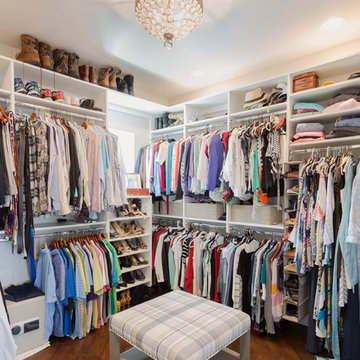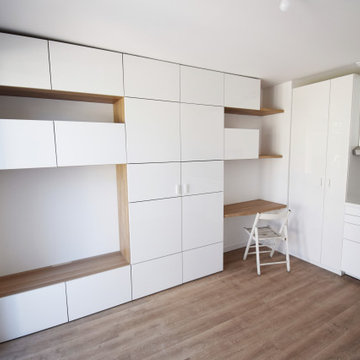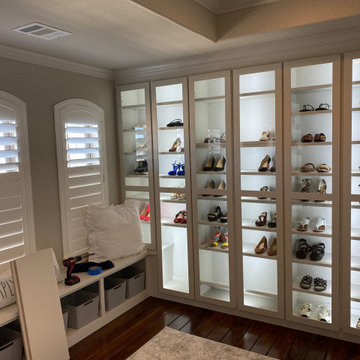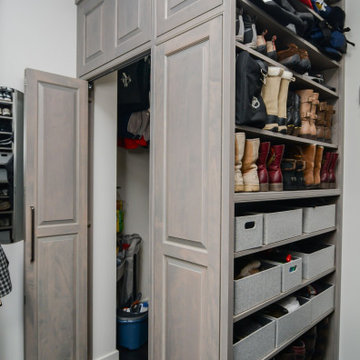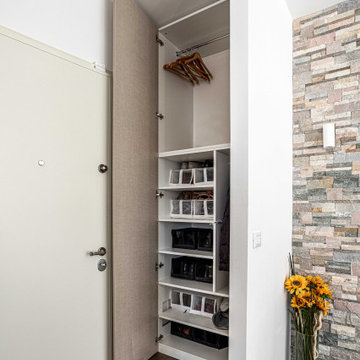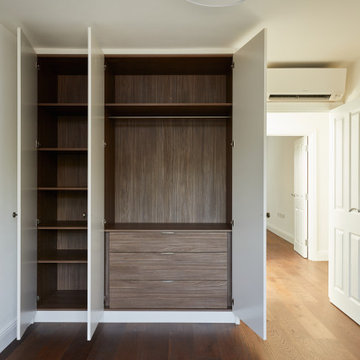Storage and Wardrobe Design Ideas with Dark Hardwood Floors
Refine by:
Budget
Sort by:Popular Today
101 - 120 of 163 photos
Item 1 of 3
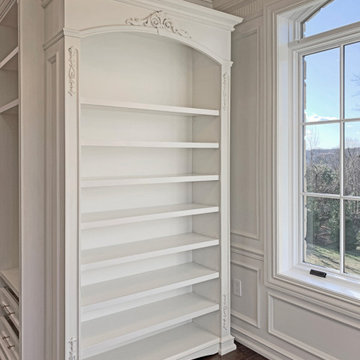
Gorgeous hand carved white walk-in closet with plenty of storage space, carved details, and dark wood floor.
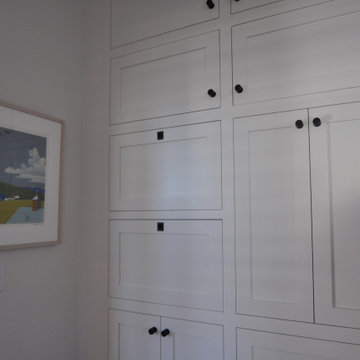
Custom built-ins in the upstairs hallway offer ample storage for linens, etc. The installer did an amazing job making these look like they were always there and they almost blend into the wall if it wasn't for the sharp contrasting functional hardware!
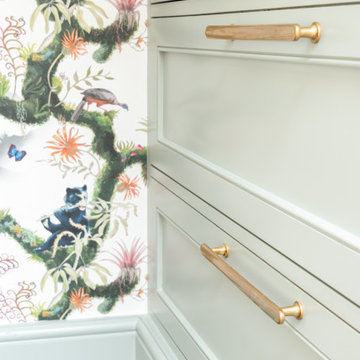
I worked with my client to create a home that looked and functioned beautifully whilst minimising the impact on the environment. We reused furniture where possible, sourced antiques and used sustainable products where possible, ensuring we combined deliveries and used UK based companies where possible. The result is a unique family home.
Unlike many attic bedrooms this main bedroom has ceilings over 3m and beautiful bespoke wardrobes and drawers built into every eave to ensure the perfect storage solution.
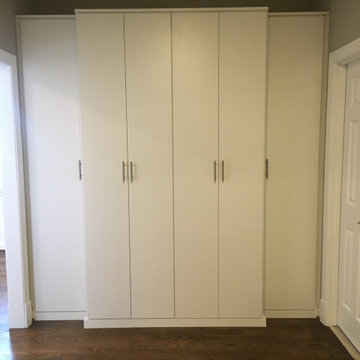
Large walk in closet needed a complete redo. Hallway area had lots of empty walls that needed built in storage cabinets, and custom dressers.
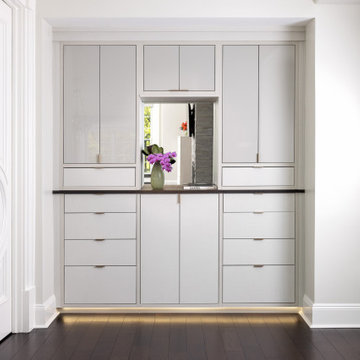
In collaboration with CD Interiors, we came in and completely gutted this Penthouse apartment in the heart of Downtown Westfield, NJ.
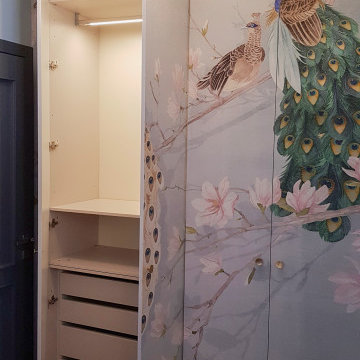
Quando gli ambienti di una casa vengono ridistribuiti alcune delle soluzioni migliori per valorizzare questi spazi sono le armadiature su misura.
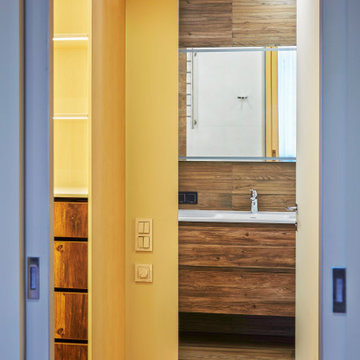
Гардеробная на пути в ванную в четырехкомнатной квартире в ЖК 1147, проект разработан и реализован под ключ генеральным подрядчиком по созданию интерьера «Студия 3.14», автор проекта и руководитель авторского надзора - ведущий дизайнер Никита Васильев, менеджер проекта - Алексей Мелеховец.
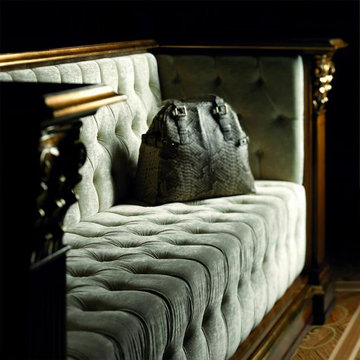
“Firenze” collection is a refined and elegant walk-in closet, which is tailored-made. Firenze is studied for who, besides style, is also looking for functionality in their furniture.
The golden decorations on the wood paneling, along with the foliage of the hand-carved removable columns, enhance the room with a refined light and elegance, emphasized also by the golden top edges which run all along the perimeter of the structure.
Alternating large spacious drawers and shelving, “Firenze” offers the possibility to keep your clothes tidy without sacrificing comfort and style. Also as far as this model is concerned, it would be possible to build a central island which can be used as a sofa with a built-in chest of drawers.
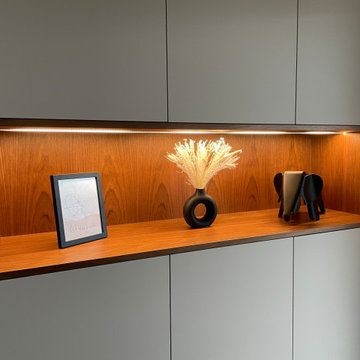
Einbauschrank aus kaschmirgrauen Fronten und offenem Fach aus Nussbaumholz mit indirekter Beleuchtung
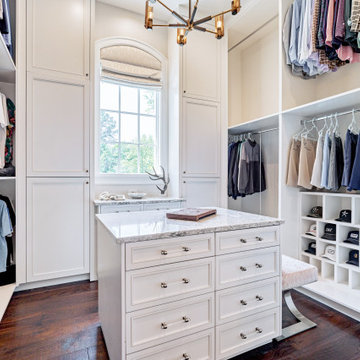
Elevate your wardrobe experience with this expansive three-tiered primary closet, equipped with the convenience of an integrated washer and dryer, ensuring that laundry day becomes an effortless task.
Storage and Wardrobe Design Ideas with Dark Hardwood Floors
6
