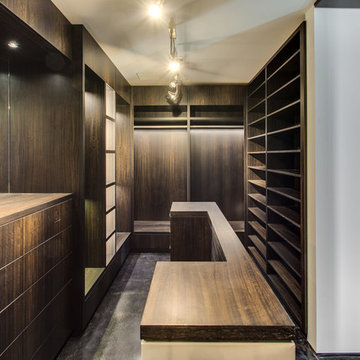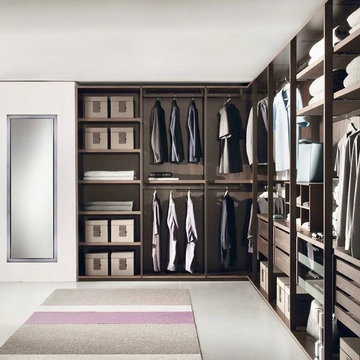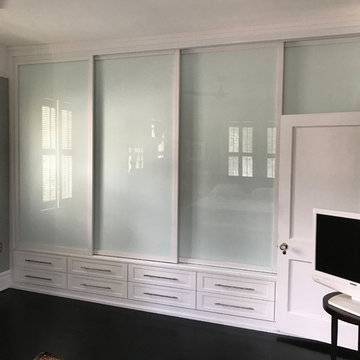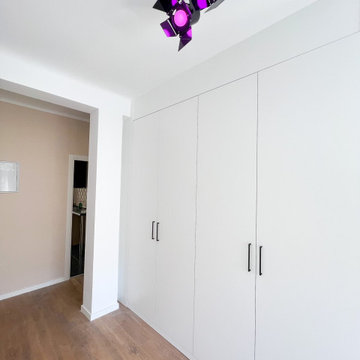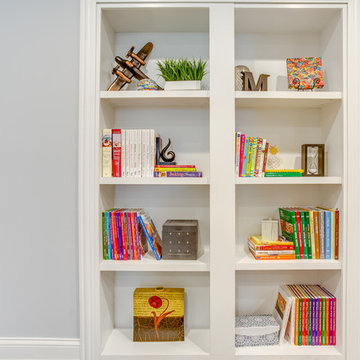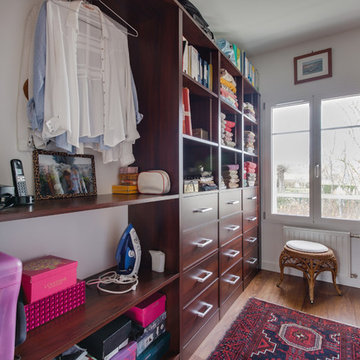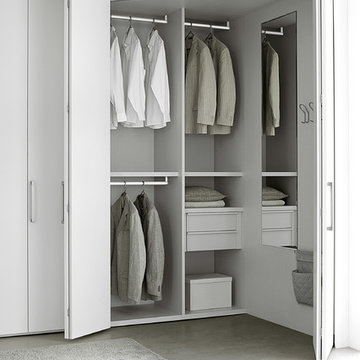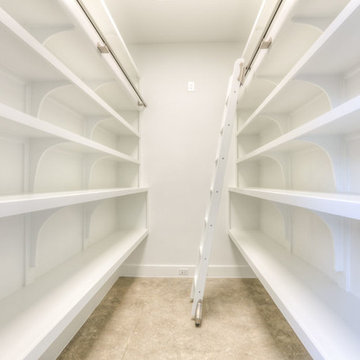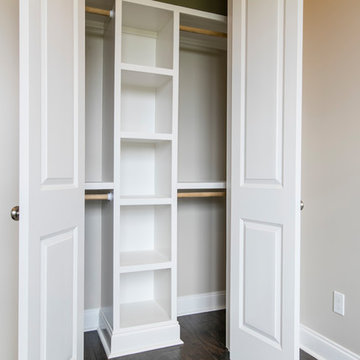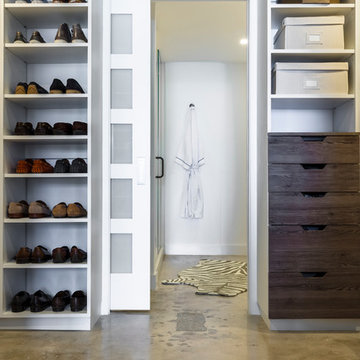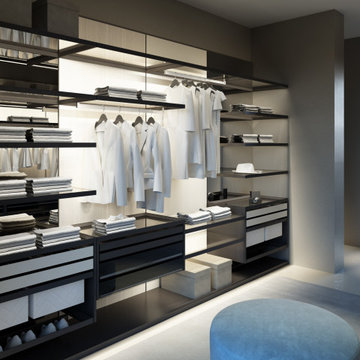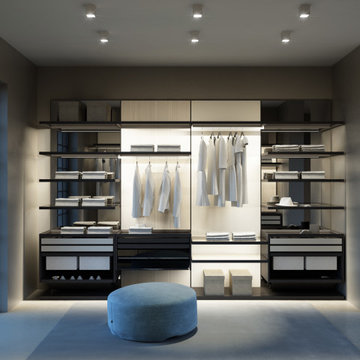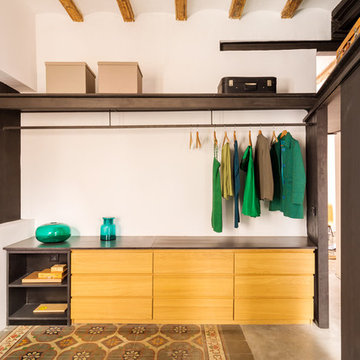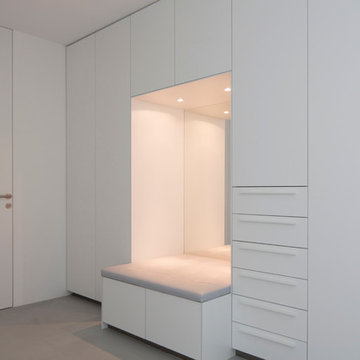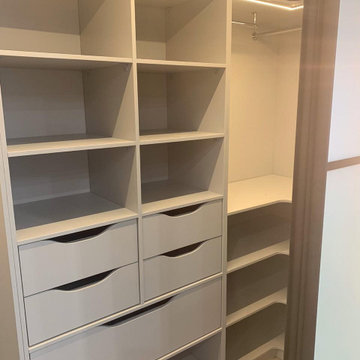Storage and Wardrobe Design Ideas with Laminate Floors and Concrete Floors
Refine by:
Budget
Sort by:Popular Today
101 - 120 of 1,466 photos
Item 1 of 3
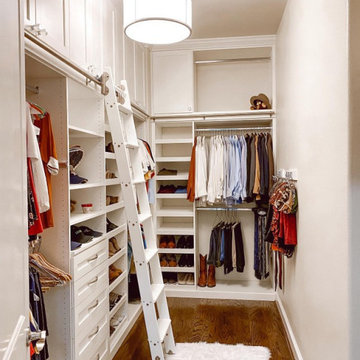
Take advantage of all the space you have in your home. Design your closet to have lots of hanging space, loads of drawers, and plenty of shelves for shoes and decor! ⠀
Designer @priscilla_closetfactoryhtx not only designed a space that utilized her client's whole space but one that also looks gorgeous!
"My client had the perfect sized closet to fit this beautiful library ladder? This is a great way to get to those upper cabinets, and not to mention the overall aesthetic it adds to the design ?? "
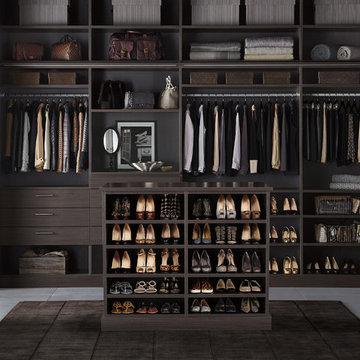
TCS Closets
Master closet in Ebony with smooth-front drawers and solid and tempered glass doors, brushed nickel hardware, integrated lighting and customizable island.

Custom Built home designed to fit on an undesirable lot provided a great opportunity to think outside of the box with creating a large open concept living space with a kitchen, dining room, living room, and sitting area. This space has extra high ceilings with concrete radiant heat flooring and custom IKEA cabinetry throughout. The master suite sits tucked away on one side of the house while the other bedrooms are upstairs with a large flex space, great for a kids play area!
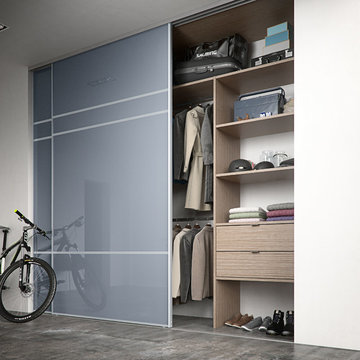
Simple and stunning. Bespoke sliding wardrobe with glass fronted doors and wood interiors. All our panels and shelves are 22mm thick. All drawers with latest fully extendable soft closing Blum runners.
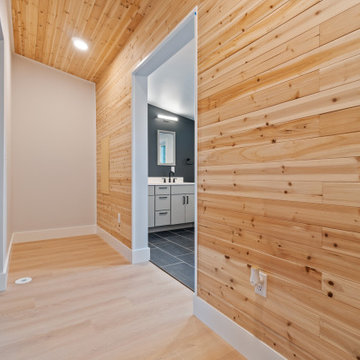
Brind'Amour Design served as Architect of Record on this Modular Home in Pittsburgh PA. This project was a collaboration between Brind'Amour Design, Designer/Developer Module and General Contractor Blockhouse.
Storage and Wardrobe Design Ideas with Laminate Floors and Concrete Floors
6
