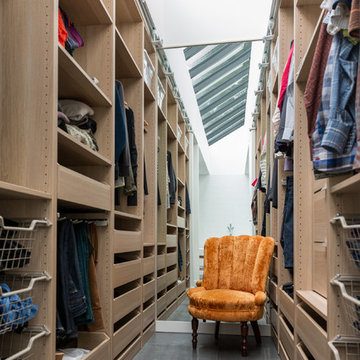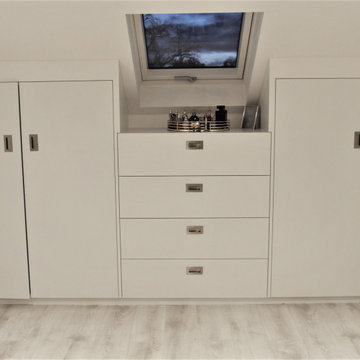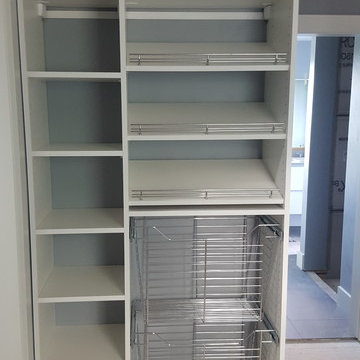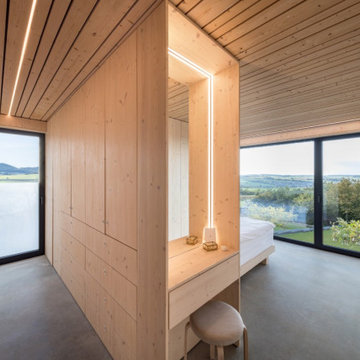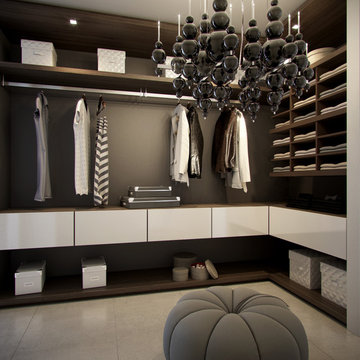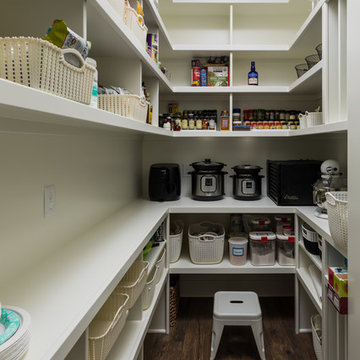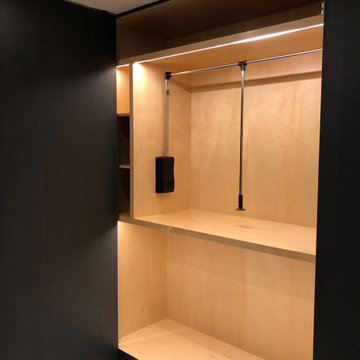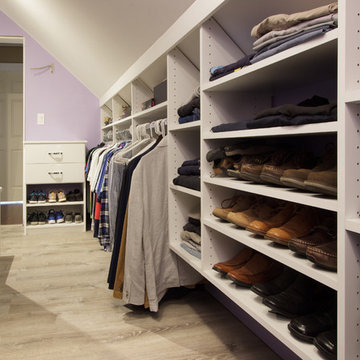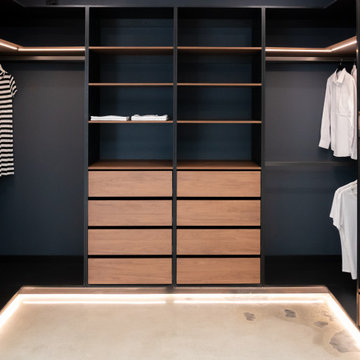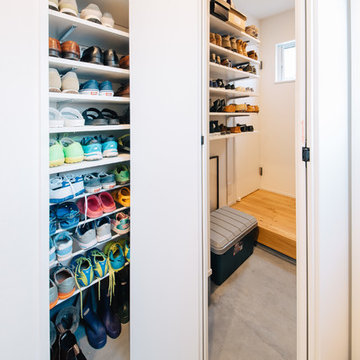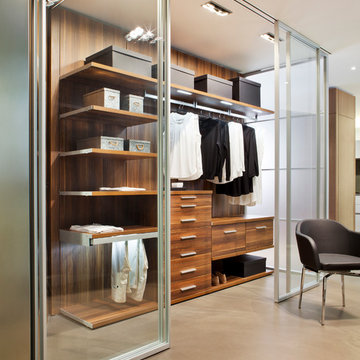Storage and Wardrobe Design Ideas with Laminate Floors and Concrete Floors
Refine by:
Budget
Sort by:Popular Today
141 - 160 of 1,466 photos
Item 1 of 3
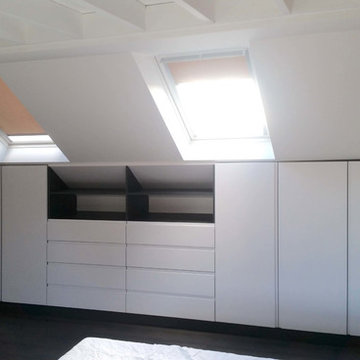
Our homes often have plenty of space in the attic that can be optimized to save lots of space in the room.
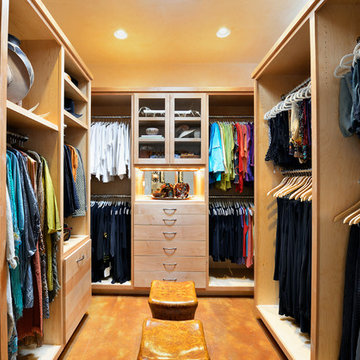
We built 24" deep boxes to really showcase the beauty of this walk-in closet. Taller hanging was installed for longer jackets and dusters, and short hanging for scarves. Custom-designed jewelry trays were added. Valet rods were mounted to help organize outfits and simplify packing for trips. A pair of antique benches makes the space inviting.
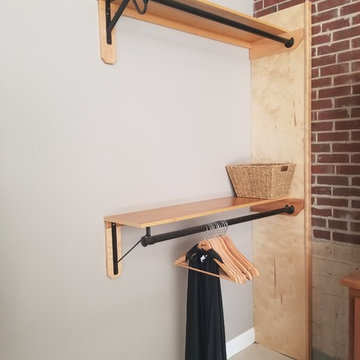
Double hang shelf and rod unit. Can stretch a long distance or be compact like this unit here. the versatility is what makes this one of our best sellers.
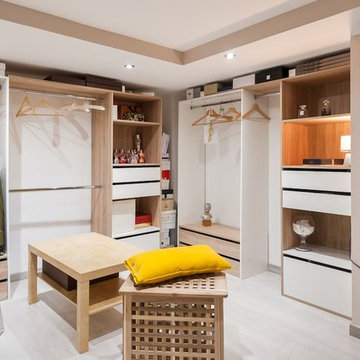
Dressing attenant à la suite parentale. Ouvrage sur mesure. Un rêve de femme.
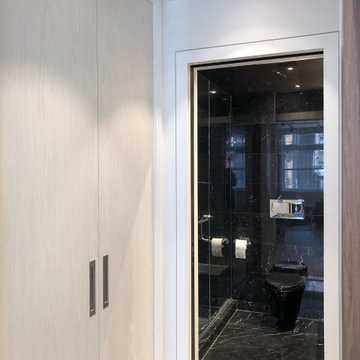
Featured here are door details as you enter the Mudroom. We oversized the closet to accommodate the largest stroller on the market. We also clad the full height doors and storage cabinetry with a Thermoform laminate called Winter Fun, which is a durable & highly maintainable product to resist all those scuffs & spills. Passing through the light & bright Mudroom, you enter the dark & moody Powder Bathroom. Nero Marquina marble, and black & chrome plumbing fixtures make up the palette inside...
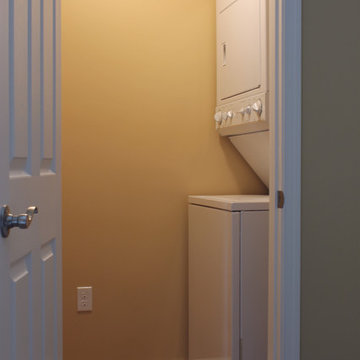
This bedroom and full bathroom are part of an adventuresome project my wife and I embarked upon to create a complete apartment in the basement of our townhouse. We designed a floor plan that creatively and efficiently used all of the 385-square-foot-space, without sacrificing beauty, comfort or function – and all without breaking the bank! To maximize our budget, we did the work ourselves and added everything from thrift store finds to DIY wall art to bring it all together.
No need to share a laundry in this apartment. In fact, no need to own a laundry basket since the washer/dryer is right in the clothes closet! We found this stacked unit on craigslist for $200.
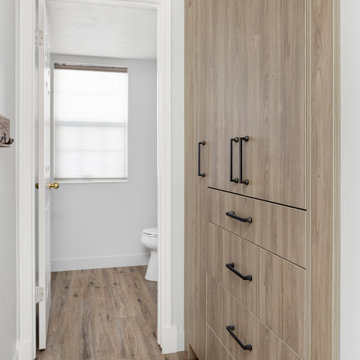
Modern mountain hallway storage pantry for food and storage items. laminate wood flooring, flat black pulls.
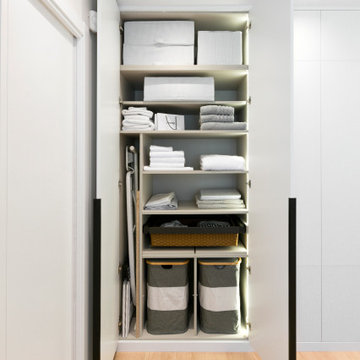
Mantener el orden en la casa, parte por un buen diseño y distribución de armarios.
En este caso, la vivienda estaba muy dotada de almacenaje, por lo que nos permitimos disponer de espacios tan únicos como zona de plancha y ropa blanca.
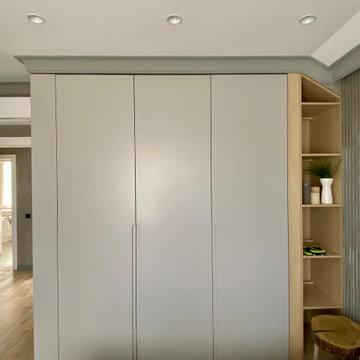
Built-in wardrobes are brilliant way to tackle bedroom clutter. When you wish to maximize space a great solution can be a floor-to-ceiling or wall-to-wall built-in wardrobe, you can save precious centimeters and make your bedroom look modern. For a completely stunning look paint walls the same color as your wardrobe.
Storage and Wardrobe Design Ideas with Laminate Floors and Concrete Floors
8
