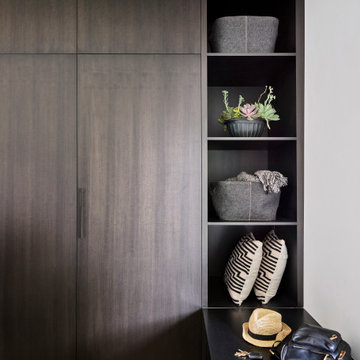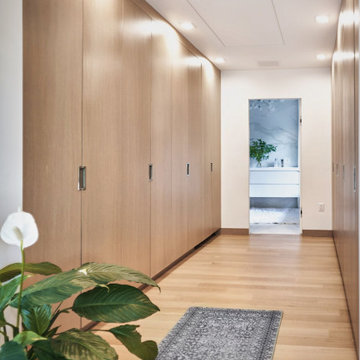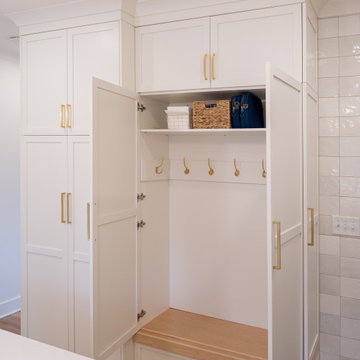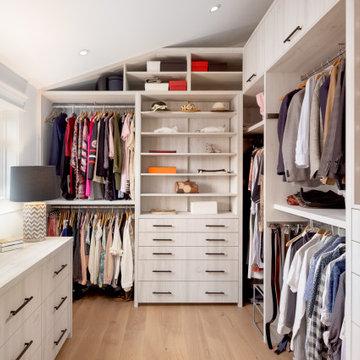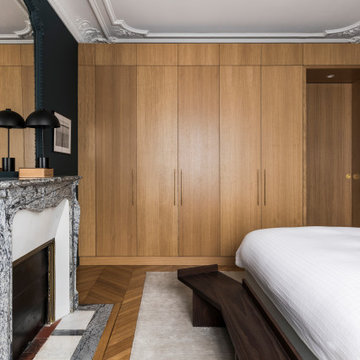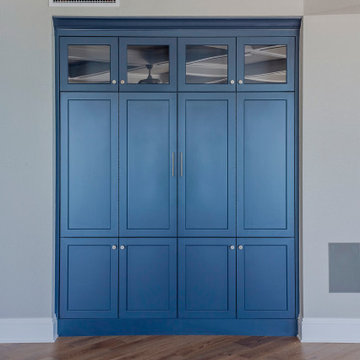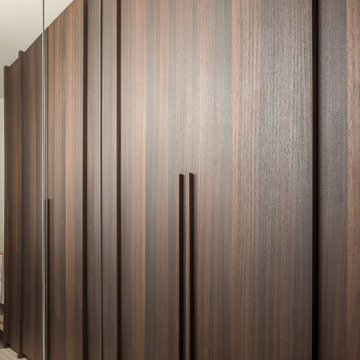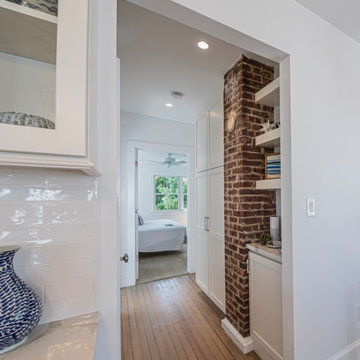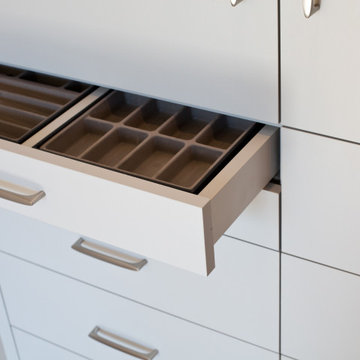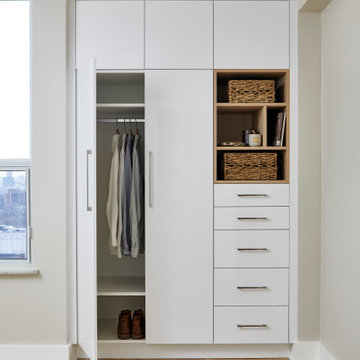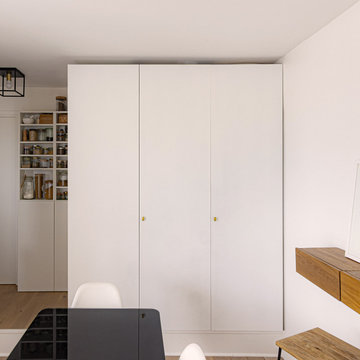Storage and Wardrobe Design Ideas with Light Hardwood Floors
Refine by:
Budget
Sort by:Popular Today
21 - 40 of 378 photos
Item 1 of 3
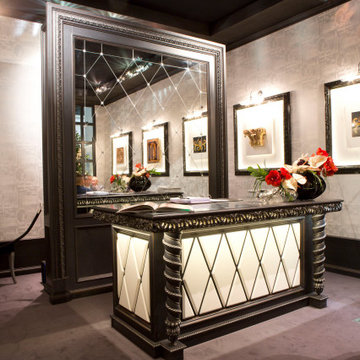
Closet in Black and White. Well appointed with everything a person could want. Hand carved drawer fronts
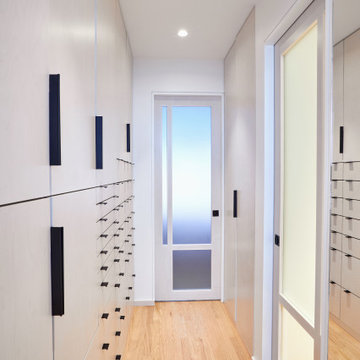
The design for the dressing room contains a spacious walk-in closet, full-length mirror, and stunning array of built-in cabinets. The wood-framed pocket doors with inset glass panels add an elegance to the area, along with the craftsmanship of the built-in cabinets. The result is a dressing room that is both functional and beautiful, a true reflection of the homeowner's style and taste.
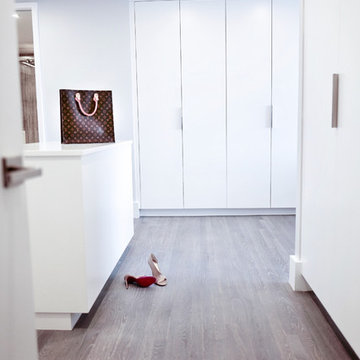
modern closet renovation at one of our client's boston properties designed by sacha jacq interiors.
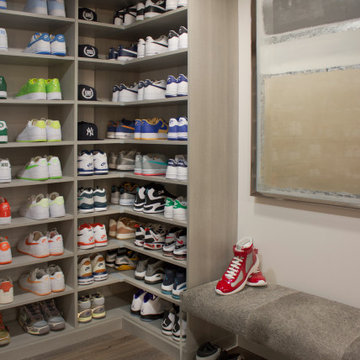
You’ve invested time and money building a unique collection; it’s important to create custom storage that preserves your investment and prolongs the life of the shoes.
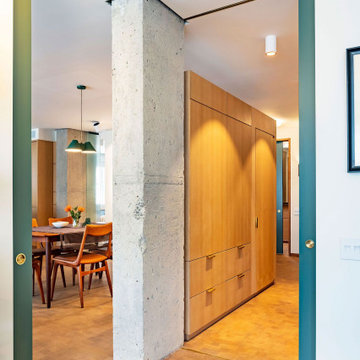
This transformation took an estate-condition 2 bedroom 2 bathroom corner unit located in the heart of NYC's West Village to a whole other level. Exquisitely designed and beautifully executed; details abound which delight the senses at every turn.
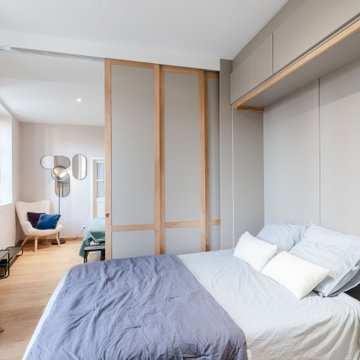
Vue sur l'espace dressing-bureau transformé en chambre d'amis, avec deux espaces de couchage distincts.
Credit Photo Philippe Mazère
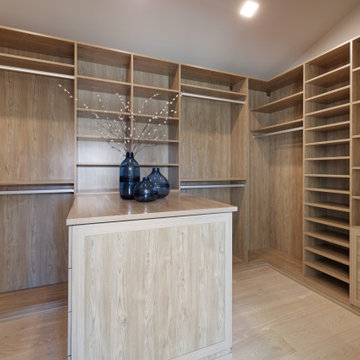
Designers: Susan Bowen & Revital Kaufman-Meron
Photos: LucidPic Photography - Rich Anderson
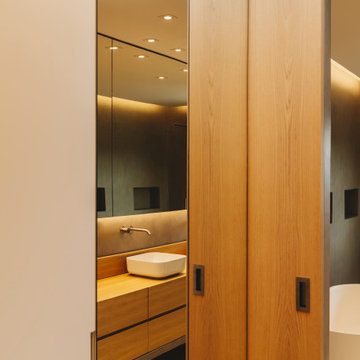
We created a serene and balanced house in Girona using honest materials like oak wood. The space is zoned into public and private areas, with careful attention to colour schemes and materials for versatile use. Our design prioritizes sustainability, with improved insulation and natural materials to optimize resources. The house is located in Montilivi and embodies our commitment to user experience and sustainability.
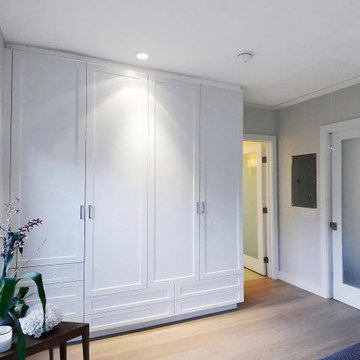
One of the bedrooms’ custom-built wardrobes outfitted with hanging space, drawers and shelves.
Storage and Wardrobe Design Ideas with Light Hardwood Floors
2
