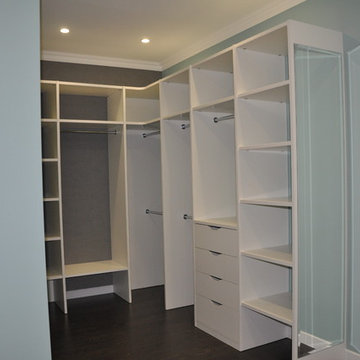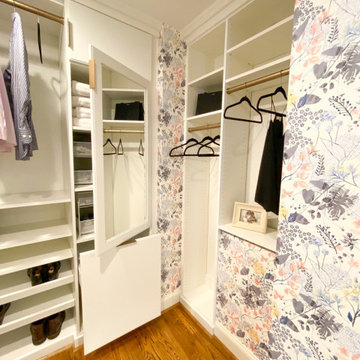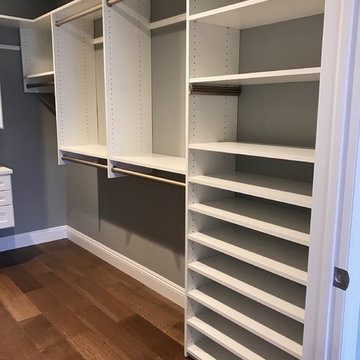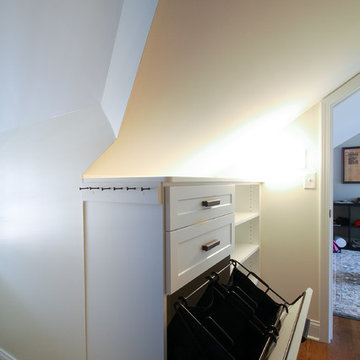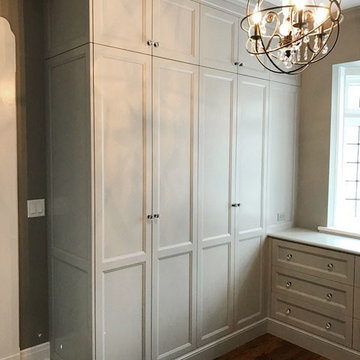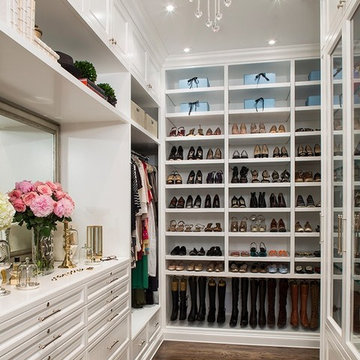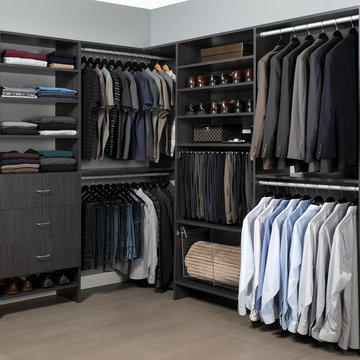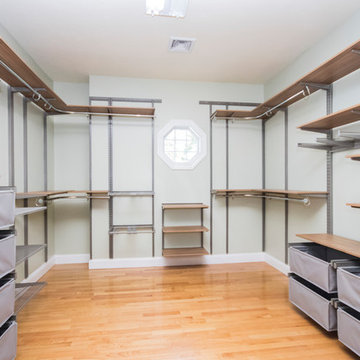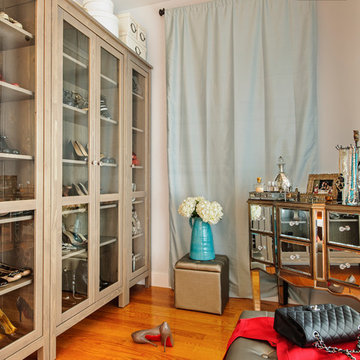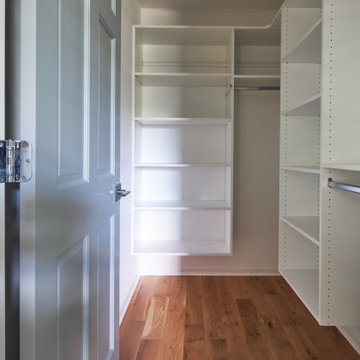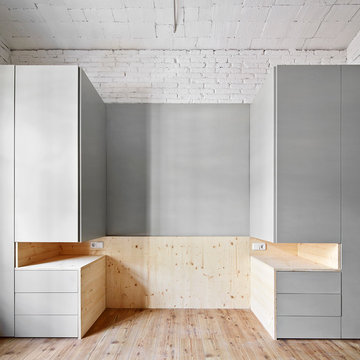Storage and Wardrobe Design Ideas with Medium Hardwood Floors
Refine by:
Budget
Sort by:Popular Today
161 - 180 of 1,839 photos
Item 1 of 3
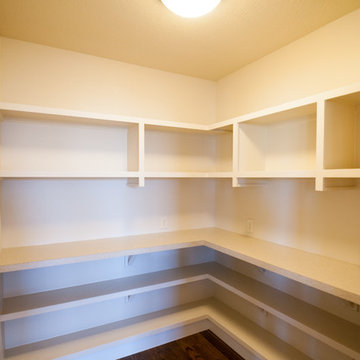
Walk in pantry with Appliance shelf.
Photographer: Jolene Grizzle
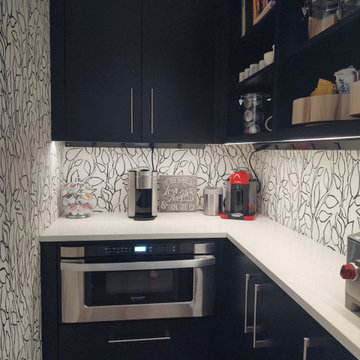
This walk-in pantry features wallpaper, an arctic white quartz countertop, open shelves, an undercounter microwave, and plenty of room for small kitchen appliances and storage.
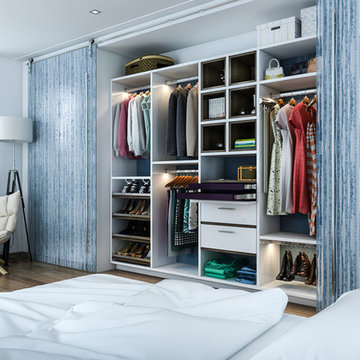
Our daily routine begins and ends in the closet, so we believe it should be a place of peace, organization and beauty. When it comes to the custom design of one of the most personal rooms in your home, we want to transform your closet and make space for everything. With an inspired closet design you are able to easily find what you need, take charge of your morning routine, and discover a feeling of harmony to carry you throughout your day.
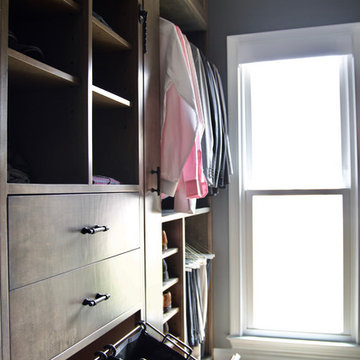
A lux, contemporary Bellevue home remodel design with a built-in pull-out laundry hamper as well as, scarf, jewelry and tie organizational cabinets in walk-in master closet. Interior Design & Photography: design by Christina Perry
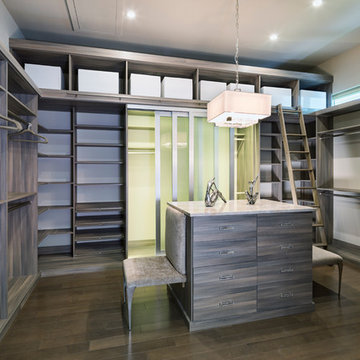
Dark wood grain melamine with island and unique benches. Oil rubbed bronze rods and library ladder.
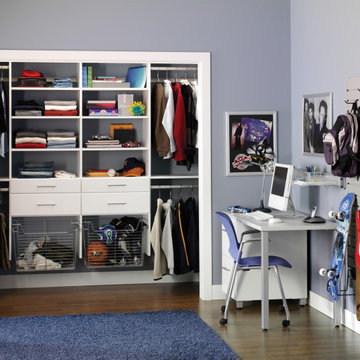
This project created a great space for a growing boy!
Built in shelving makes the most of the space in this reach-in closet, and storeWALL is utilized on the right wall to hang items like his backpack, skateboard, guitar, and anything else that may otherwise be laying around!
Via The Organized Home in Springfield, IL

Dahinter ist die Ankleide dezent integriert. Die Schränke spiegeln durch die weiße Lamellen-Front den Skandia-Style wieder. Mit Designobjekten und Coffee Tabel Books werden auf dem Bord stilvoll Vignetten kreiert. Für die Umsetzung der Schreinerarbeiten wie Schränke, die Gaubensitzbank, Parkettboden und Panellwände haben wir mit verschiedenen Profizimmerleuten zusammengearbeitet.
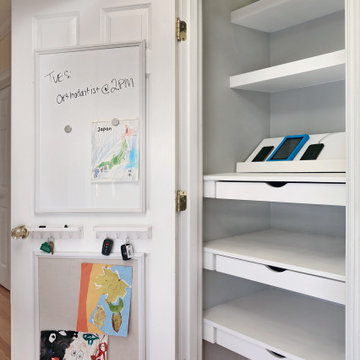
This seemingly ordinary closet features a hidden command center with removable electronics tray, charging station with USB ports, organizational drawers and shelves, key storage, white board, and cork board.
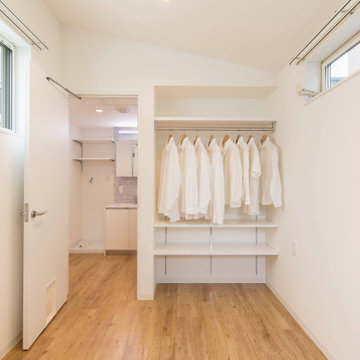
オープンクローゼットのある、ベットルームです。
この寝室には、扉のあるクローゼットと、オープンクローゼットの2種類のクローゼットがあり、閉まっておく季節ものの副はクローゼットに、日々よく着る服はオープンクローゼットにと分けて収納します。
オープンクローゼットは、収納棚としても利用でき、上部と下部の棚に、下着などを入れるボックスを置くことが出来ます。
オープンクローゼットは、服以外の収納棚としても利用でき、使い勝手の良い収納になりました。
奥にちょこっと見える、洗面化粧台のモザイクタイルが中々綺麗。
Storage and Wardrobe Design Ideas with Medium Hardwood Floors
9
