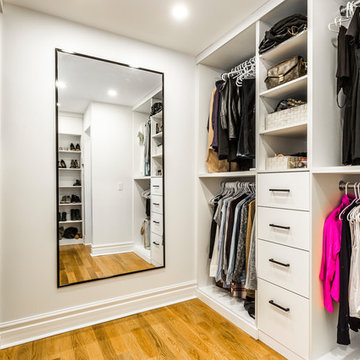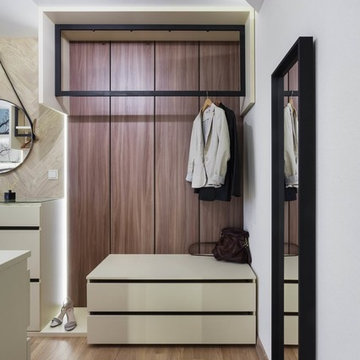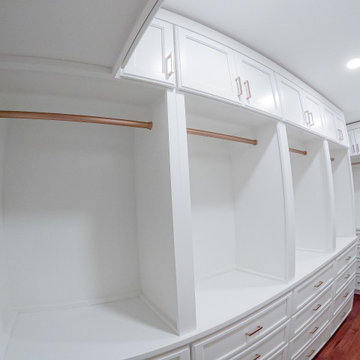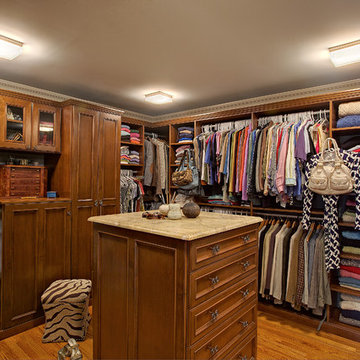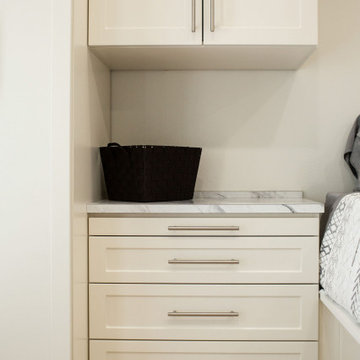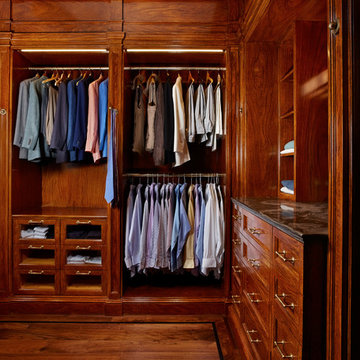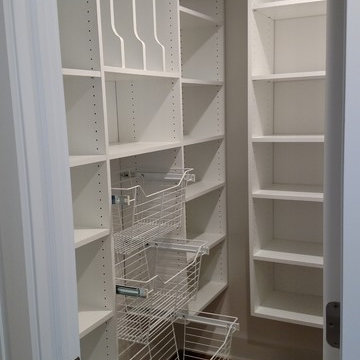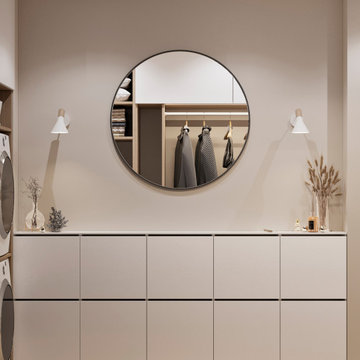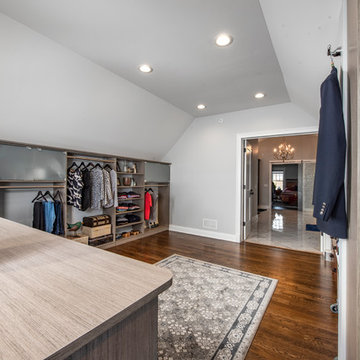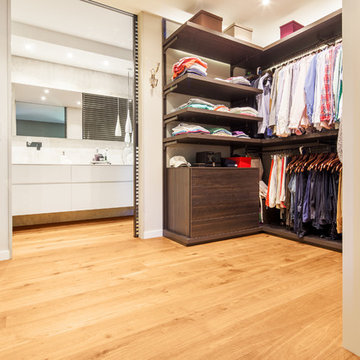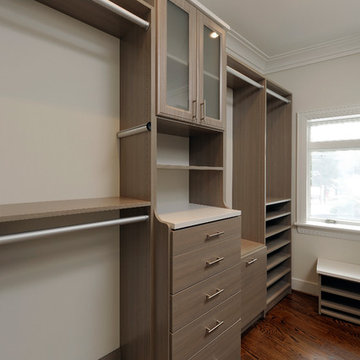Storage and Wardrobe Design Ideas with Medium Hardwood Floors
Refine by:
Budget
Sort by:Popular Today
101 - 120 of 1,839 photos
Item 1 of 3
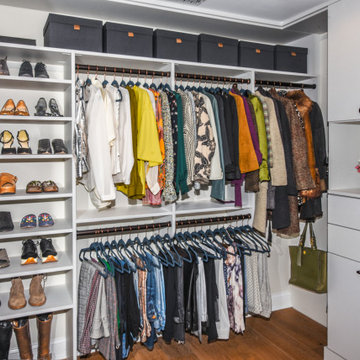
The client asked for a dressing room closet for two people with a clean, minimalist look and upscale aesthetic. The space was previously two smaller his and hers walk-in closets, but a wall was removed to open up the space.
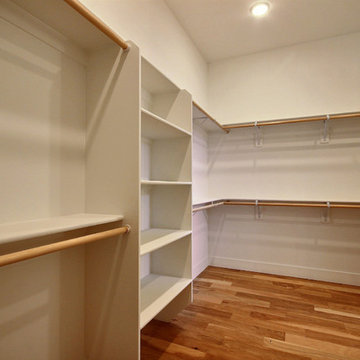
Paint by Sherwin Williams
Body Color : Coming Soon!
Trim Color : Coming Soon!
Entry Door Color by Northwood Cabinets
Door Stain : Coming Soon!
Flooring & Tile by Macadam Floor and Design
Master Bath Floor Tile by Surface Art Inc.
Tile Product : Horizon in Silver
Master Shower Wall Tile by Emser Tile
Master Shower Wall/Floor Product : Cassero in White
Master Bath Tile Countertops by Surface Art Inc.
Master Countertop Product : A La Mode in Buff
Foyer Tile by Emser Tile
Tile Product : Motion in Advance
Great Room Hardwood by Wanke Cascade
Hardwood Product : Terra Living Natural Durango
Kitchen Backsplash Tile by Florida Tile
Backsplash Tile Product : Streamline in Arctic
Slab Countertops by Cosmos Granite & Marble
Quartz, Granite & Marble provided by Wall to Wall Countertops
Countertop Product : True North Quartz in Blizzard
Great Room Fireplace by Heat & Glo
Fireplace Product : Primo 48”
Fireplace Surround by Emser Tile
Surround Product : Motion in Advance
Plumbing Fixtures by Kohler
Sink Fixtures by Decolav
Custom Storage by Northwood Cabinets
Handlesets and Door Hardware by Kwikset
Lighting by Globe/Destination Lighting
Windows by Milgard Window + Door
Window Product : Style Line Series
Supplied by TroyCo
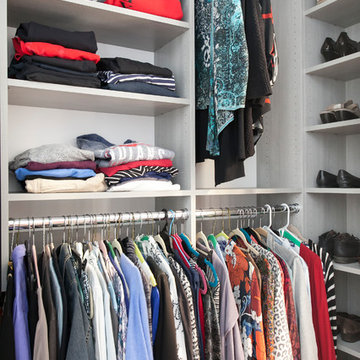
Bars for hanging garments as well as shelves for folded garments make this closet efficient and practical. Shoes are easily accessible, each pair stored in their own cubby.
Photo by Chrissy Racho.
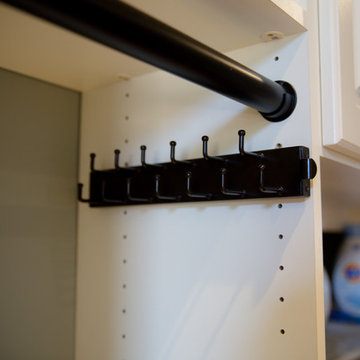
This master walk-in closet was completed in antique white with lots shelving, hanging space and pullout laundry hampers to accompany the washer and dryer incorporated into the space for this busy mom. A large island with raised panel drawer fronts and oil rubbed bronze hardware was designed for laundry time in mind. This picture was taken before the island counter top was installed.
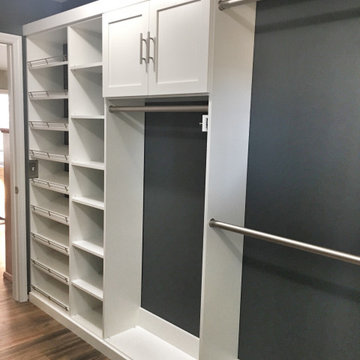
What a beautiful accent wall! This barnwood accent wall was hand finished by this Foristell homeowner and we allowed the closet to remain simple to let this amazing detail shine through. Features in this closet include a built in dresser, shaker style cabinetry, slanted shoe shelves and brushed nickel accents. Our clients were thrilled with the outcome and the dark gray walls compliment the stain color on the barnwood beautifully!
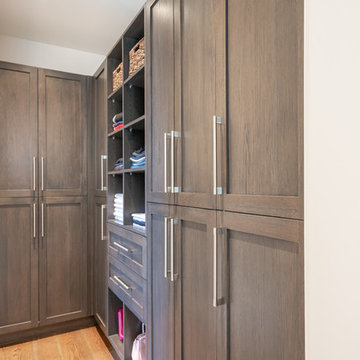
This expansive modern custom home features an open concept main living area, a gourmet kitchen, hardwood floors, and gorgeous ocean views.
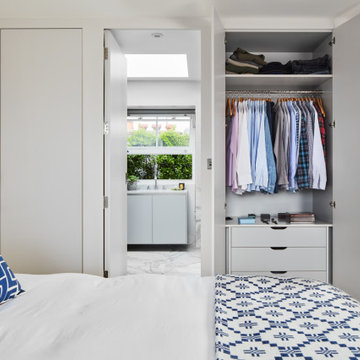
The existing roof was converted into the master suite, with a generous bedroom, a spacious en-suite bathroom and a small terrace. The mansard roof design allowed for inclined walls that were straighten up to allow for additional storage.
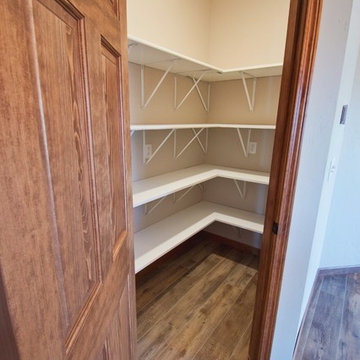
There will be no going hungry for this young family! This walk-in pantry can host oodles of food as well as kitchen appliances, keeping the counter space clutter-free. Now, your pantry can pay for itself as you can buy in bulk!
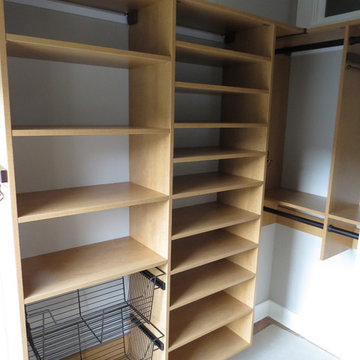
This 19th century farmhouse, located within walking distance of the Red Lion Inn in Stockbridge features a blend of old and new - including some modern amenities, such as two compact walk-ins for his & hers, constructed in Candlelight wood grain and accented with oil rubbed bronze hardware.
Storage and Wardrobe Design Ideas with Medium Hardwood Floors
6
