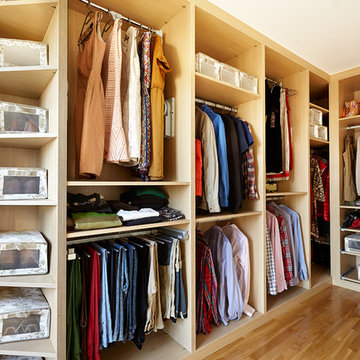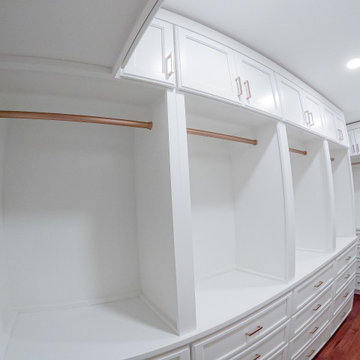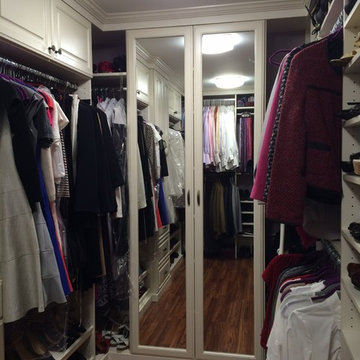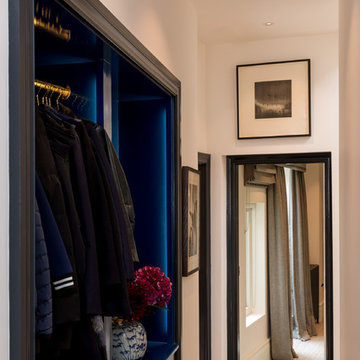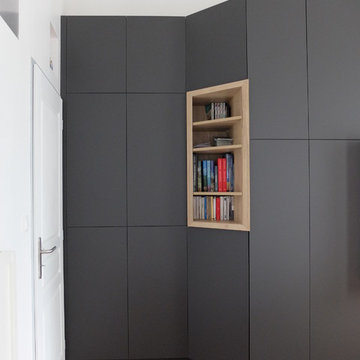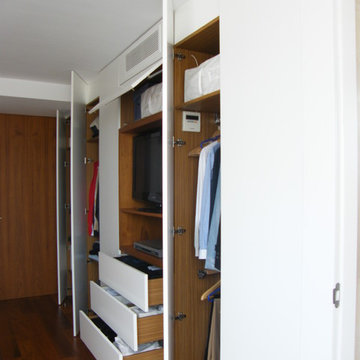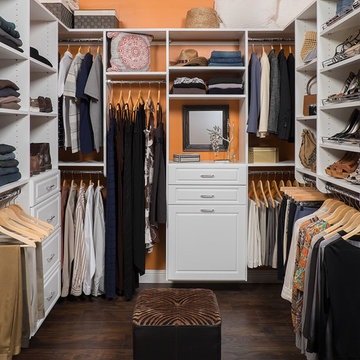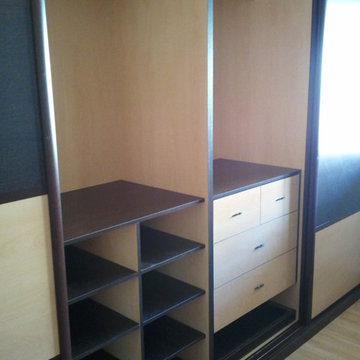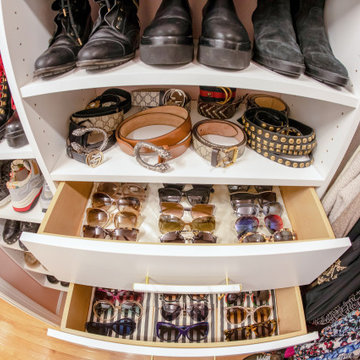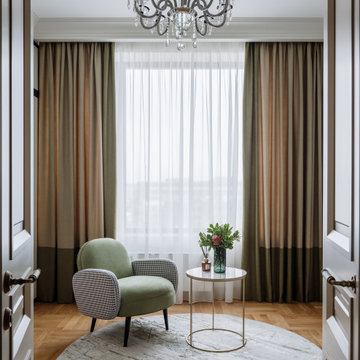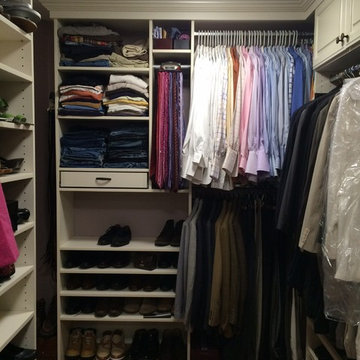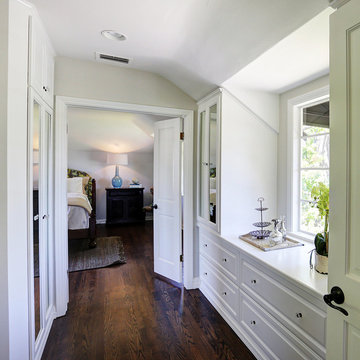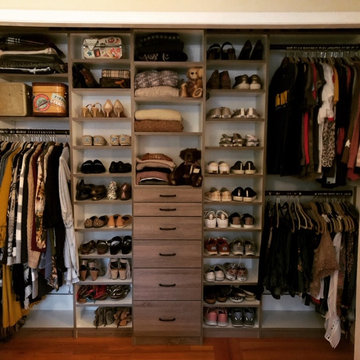Storage and Wardrobe Design Ideas with Medium Hardwood Floors
Refine by:
Budget
Sort by:Popular Today
61 - 80 of 1,839 photos
Item 1 of 3
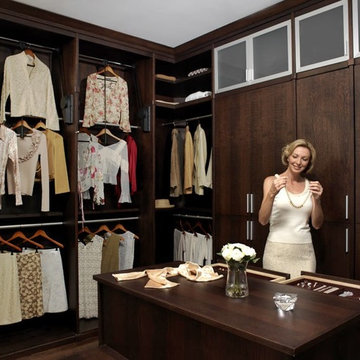
We really wanted to take advantage of the tall ceilings in this space and build our shelves as high as we could. To make those shirts and cardigans easy to grab, all of those rods can be pulled down mechanism. We even used the corner to our advantage to make shelves and put in another rod diagonally. The doors allow you to keep the dust out . The island is great for displaying things on or simply laying out the days outfit. Lastly, the jewelry drawers all have felt dividers, allowing you to locate the piece you need without having to rummage through.
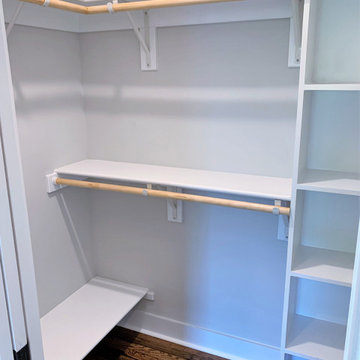
We started with a small, 3 bedroom, 2 bath brick cape and turned it into a 4 bedroom, 3 bath home, with a new kitchen/family room layout downstairs and new owner’s suite upstairs. Downstairs on the rear of the home, we added a large, deep, wrap-around covered porch with a standing seam metal roof.
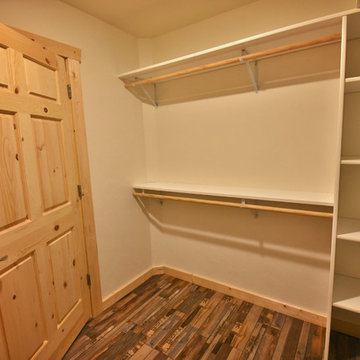
Just the right amount of space in this walk-in master bedroom closet. This shelving will keep things organized for years to come.
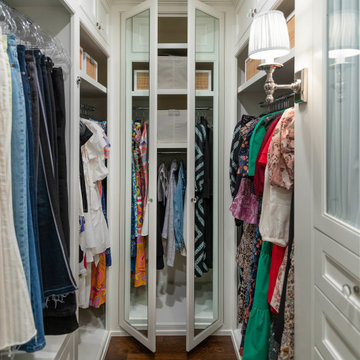
This narrow walk-in is outfitted with a built-in dresser with adjustable shelves inside, tall mirrored doors to help enlarge the space, shoe shelving units, hampers and upper cabinets behind doors. Sconces add a designer touch to this lovely space.
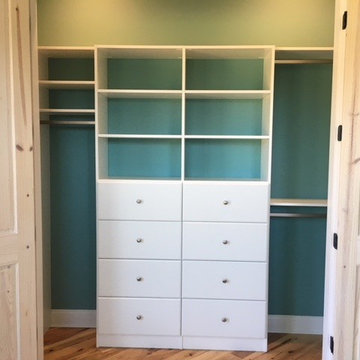
This is a large reach-in closet with double and single hanger rods on each side. The center contains 8 drawers with adjustable shelving above. It is finished in a white melamine.
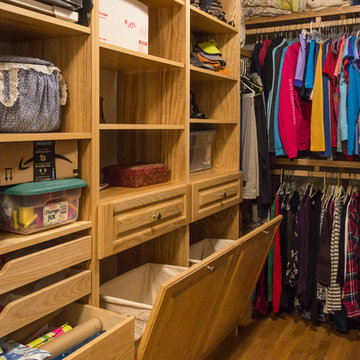
This East Asheville home was built in the 80s. The kitchen, master bathroom and master closet needed attention. We designed and rebuilt each space to the owners’ wishes. The kitchen features a space-saving pull-out base cabinet spice drawer. The master bath features a built-in storage bench, freestanding tub, and new shower. The master closet is outfitted with a full closet system.
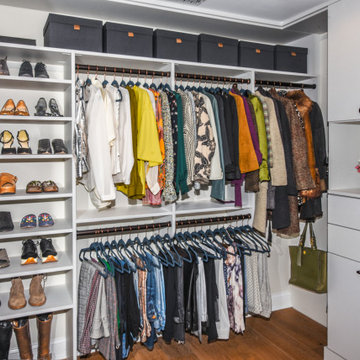
The client asked for a dressing room closet for two people with a clean, minimalist look and upscale aesthetic. The space was previously two smaller his and hers walk-in closets, but a wall was removed to open up the space.
Storage and Wardrobe Design Ideas with Medium Hardwood Floors
4
