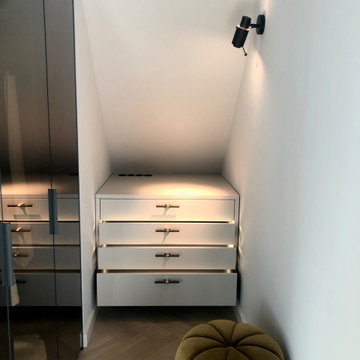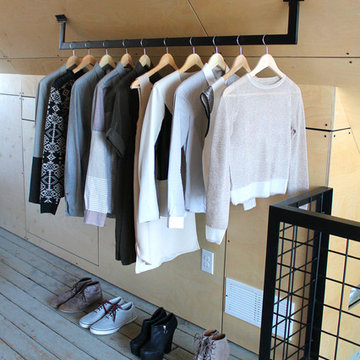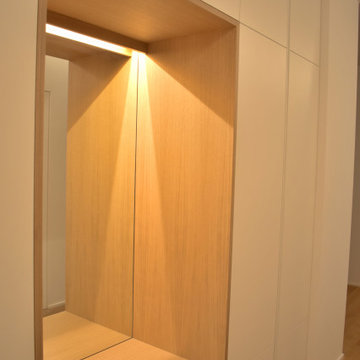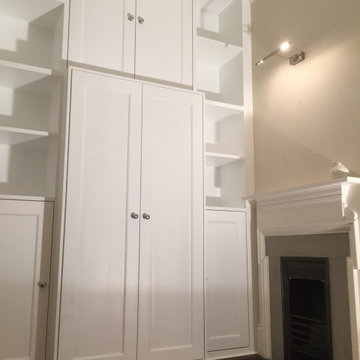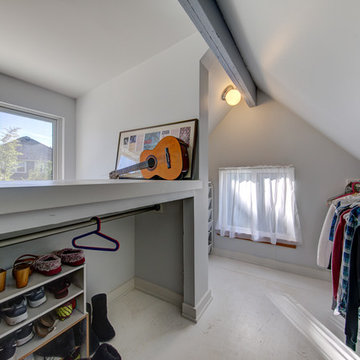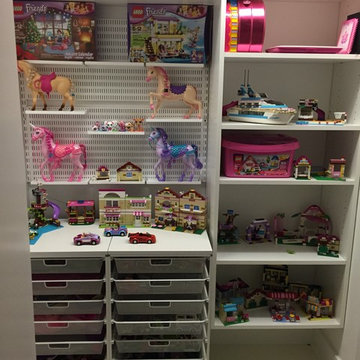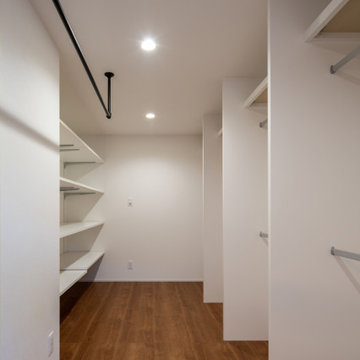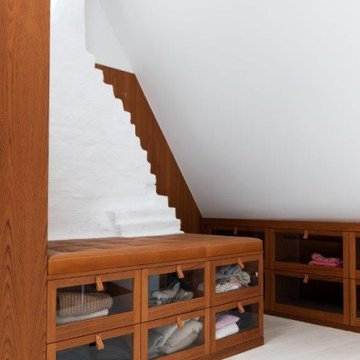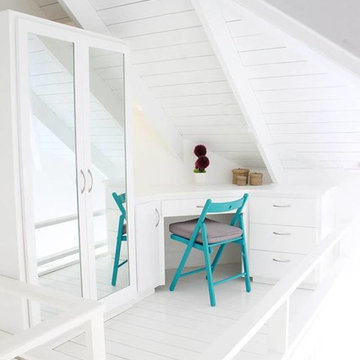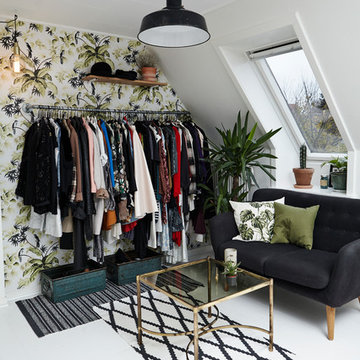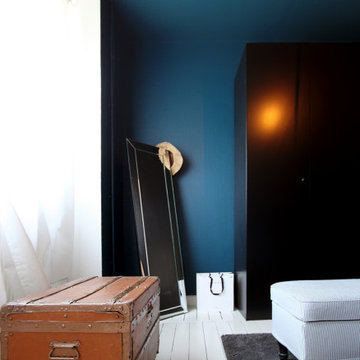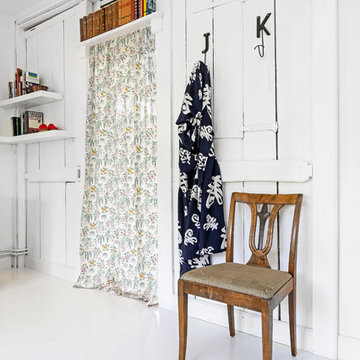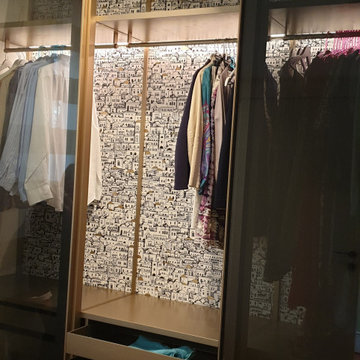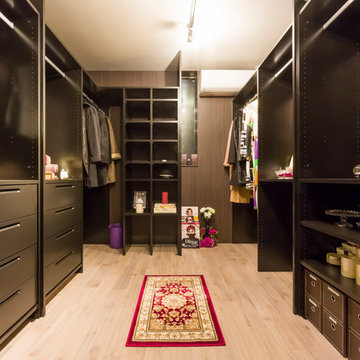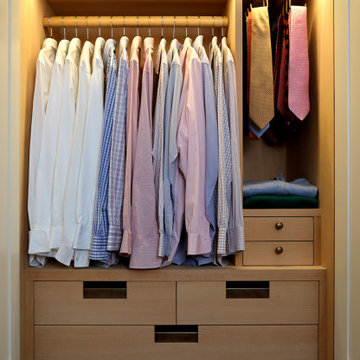Storage and Wardrobe Design Ideas with Painted Wood Floors and Brick Floors
Refine by:
Budget
Sort by:Popular Today
41 - 60 of 210 photos
Item 1 of 3
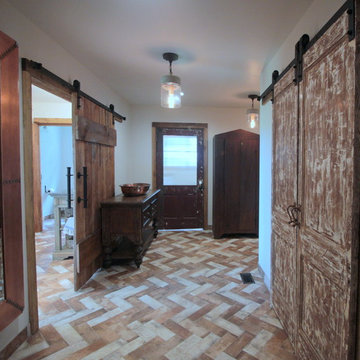
Renovation of a master bath suite, dressing room and laundry room in a log cabin farm house.
The laundry room has a fabulous white enamel and iron trough sink with double goose neck faucets - ideal for scrubbing dirty farmer's clothing. The cabinet and shelving were custom made using the reclaimed wood from the farm. A quartz counter for folding laundry is set above the washer and dryer. A ribbed glass panel was installed in the door to the laundry room, which was retrieved from a wood pile, so that the light from the room's window would flow through to the dressing room and vestibule, while still providing privacy between the spaces.
Interior Design & Photo ©Suzanne MacCrone Rogers
Architectural Design - Robert C. Beeland, AIA, NCARB
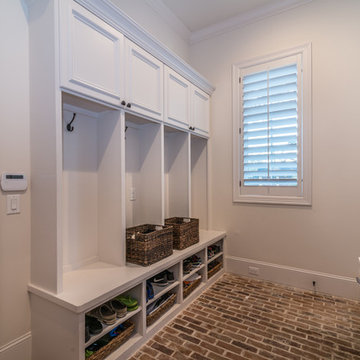
An elegant country style home featuring high ceilings, dark wood floors and classic French doors that are complimented with dark wood beams. Custom brickwork runs throughout the interior and exterior of the home that brings a unique rustic farmhouse element.
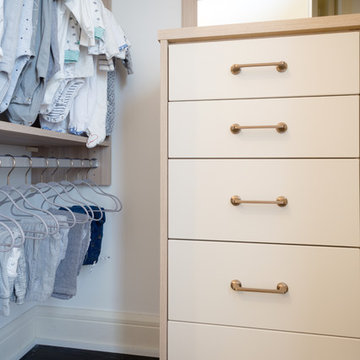
Adorable closet for baby Leo's nursery. Triple hanging for baby clothes that will transition into double hanging. Custom dresser with accent drawer fronts and bronze hardware. Framed mirror and open shelving for bins.
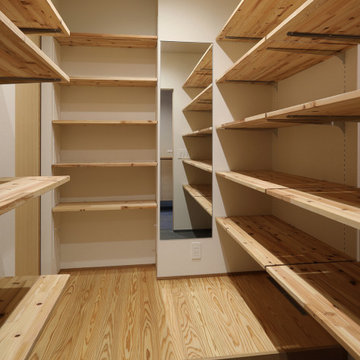
四季の舎 -薪ストーブと自然の庭-|Studio tanpopo-gumi
|撮影|野口 兼史
何気ない日々の日常の中に、四季折々の風景を感じながら家族の時間をゆったりと愉しむ住まい。
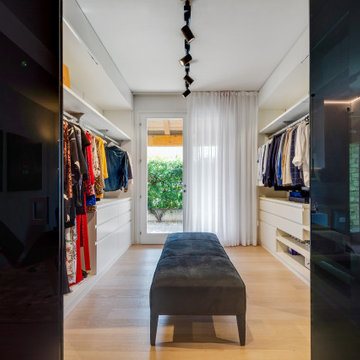
Camera padronale ampia con pavimento in legno di rovere chiaro e tappeti di lana di Sartori Rugs. La parete in vetro dark grey separa la camera dalla cabina armadio e dalla stanza da bagno, ai quali si accede attraverso porte scorrevoli. Le poltrone sono pezzi unici di Carl Hansen e l'illuminazione di design è stata realizzata con articoli di Flos e Foscarini. Le pareti sono trattate con la Calce del Brenta grigia che dona un effetto cromatico esclusivo e garantisce una salubrità massima all'ambiente. Il controsoffitto ospita l'impianto di climatizzazione canalizzato.
Storage and Wardrobe Design Ideas with Painted Wood Floors and Brick Floors
3
