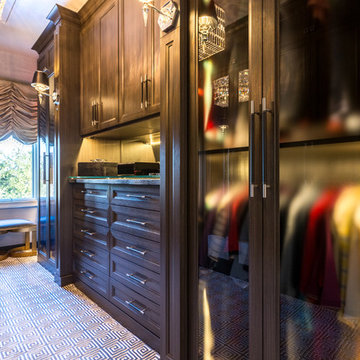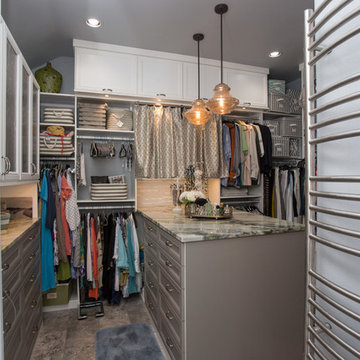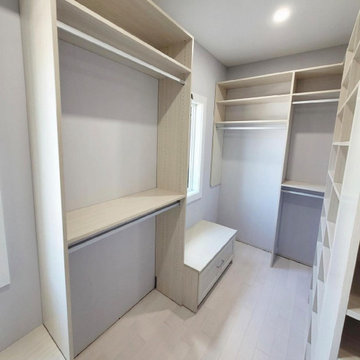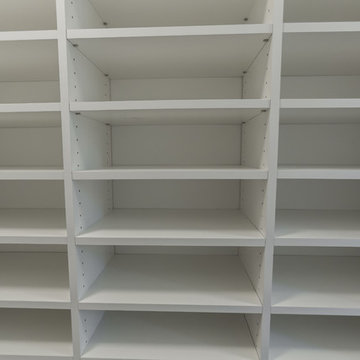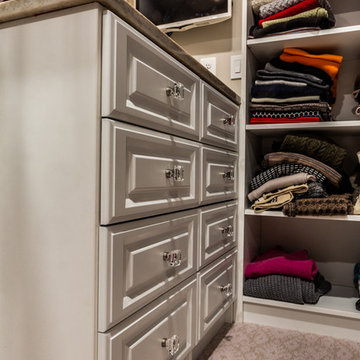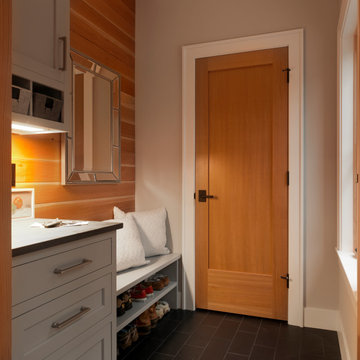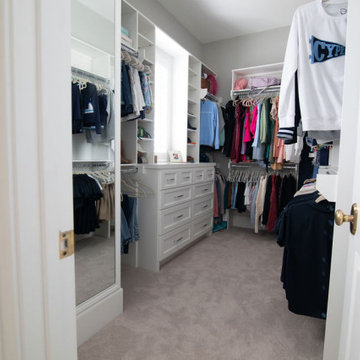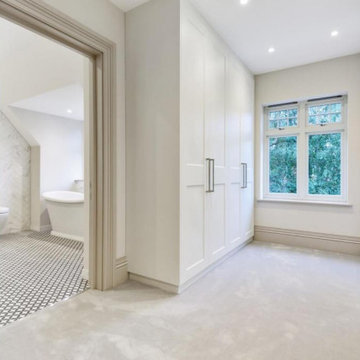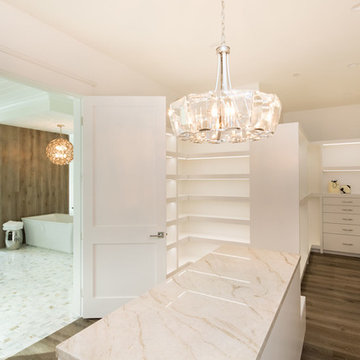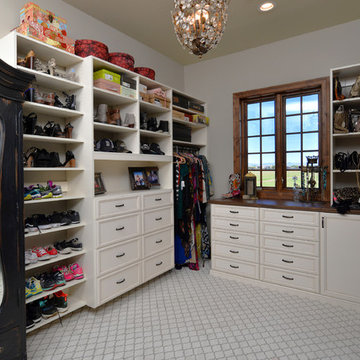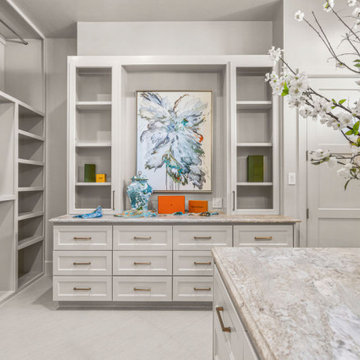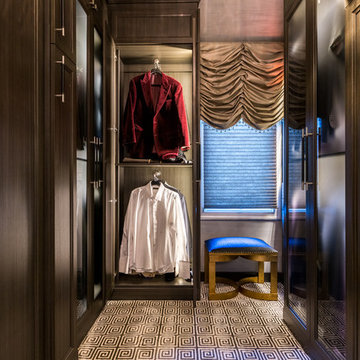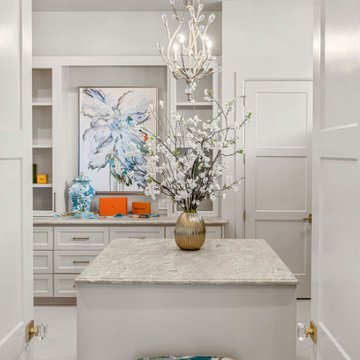Storage and Wardrobe Design Ideas with Recessed-panel Cabinets and Grey Floor
Refine by:
Budget
Sort by:Popular Today
141 - 160 of 220 photos
Item 1 of 3
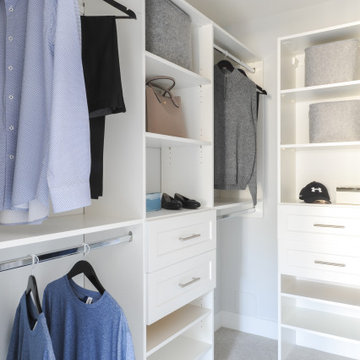
Clean white finishes in a bright and airy walk-in closet.
Photo Credit: Tracey Ayton
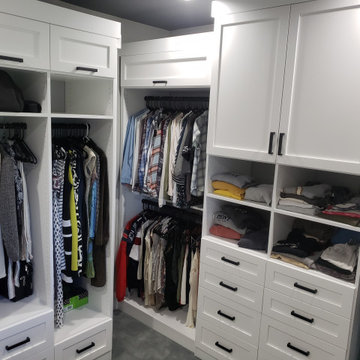
Custom walk in closet... with plenty of space for everything to be in it's place!
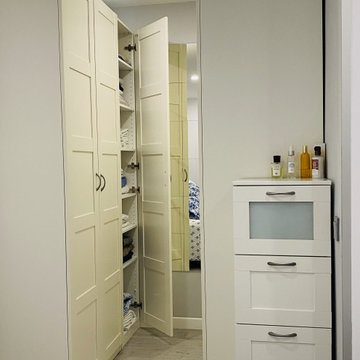
Para aumentar la amplitud del dormitorio se eliminó el tabique de separación con el vestidor, integrándolo a la habitación. Para el vestidor integrado a la habitación, se escogió un mueble vestidor de puertas abatibles, con un espejo, para completar el diseño del dormitorio
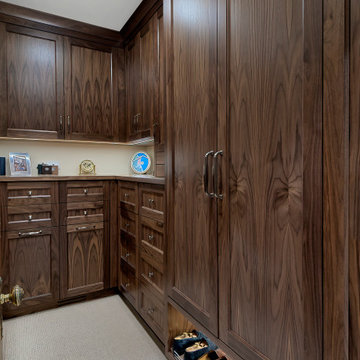
Custom built walk-in closet has dark stained willow wood cabinetry with ample storage and convenient counter top space. Norman Sizemore photography.
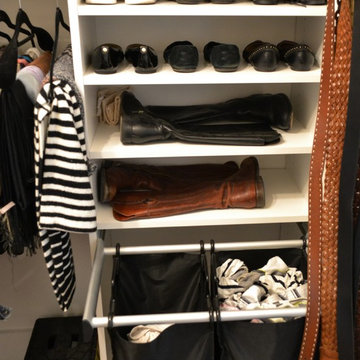
Part of the shiny and bright whole house remodel this new master bath uses modern and classic styles.
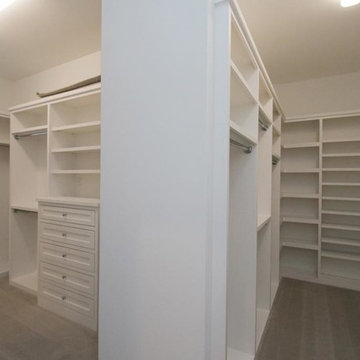
Gorgeously Built by Tommy Cashiola Construction Company in Bellaire, Houston, Texas. Designed by Purser Architectural, Inc.
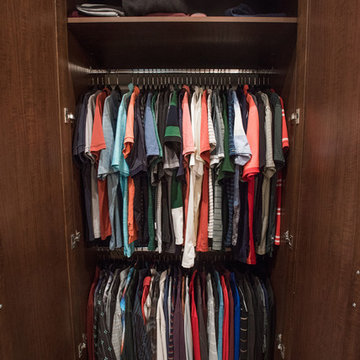
"When I first visited the client's house, and before seeing the space, I sat down with my clients to understand their needs. They told me they were getting ready to remodel their bathroom and master closet, and they wanted to get some ideas on how to make their closet better. The told me they wanted to figure out the closet before they did anything, so they presented their ideas to me, which included building walls in the space to create a larger master closet. I couldn't visual what they were explaining, so we went to the space. As soon as I got in the space, it was clear to me that we didn't need to build walls, we just needed to have the current closets torn out and replaced with wardrobes, create some shelving space for shoes and build an island with drawers in a bench. When I proposed that solution, they both looked at me with big smiles on their faces and said, 'That is the best idea we've heard, let's do it', then they asked me if I could design the vanity as well.
"I used 3/4" Melamine, Italian walnut, and Donatello thermofoil. The client provided their own countertops." - Leslie Klinck, Designer
Storage and Wardrobe Design Ideas with Recessed-panel Cabinets and Grey Floor
8
