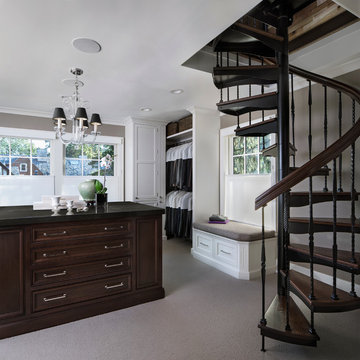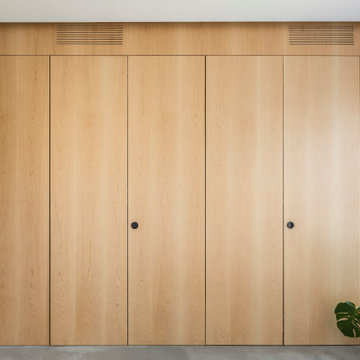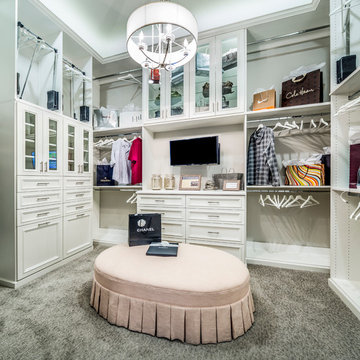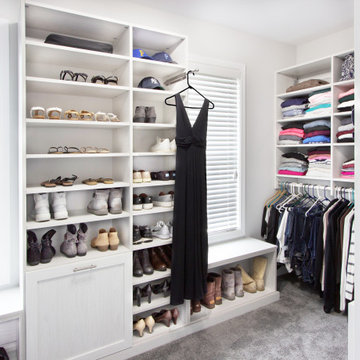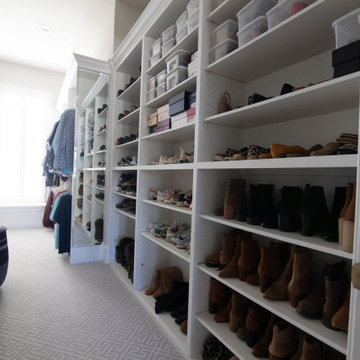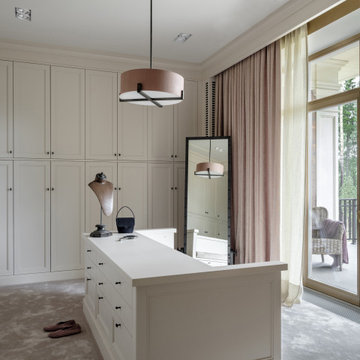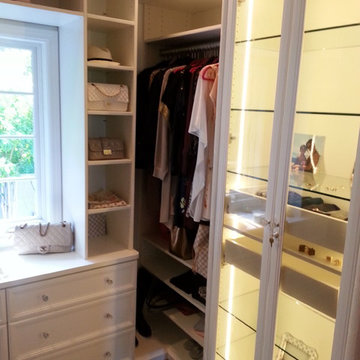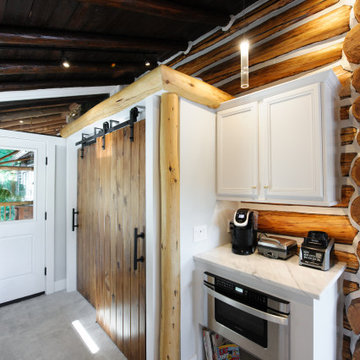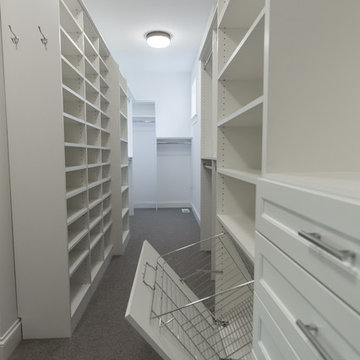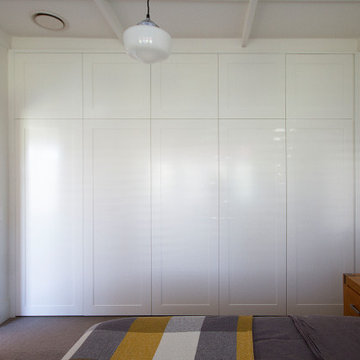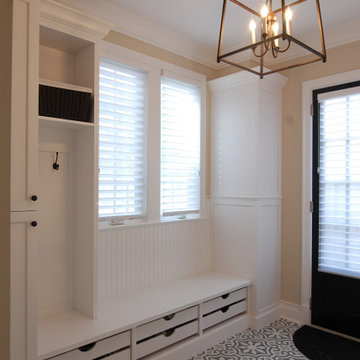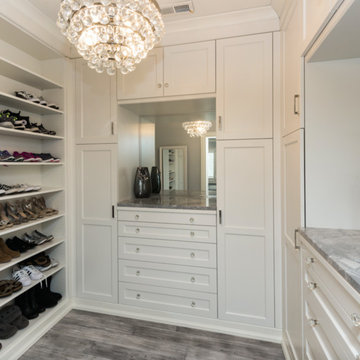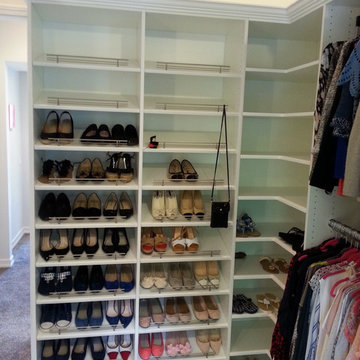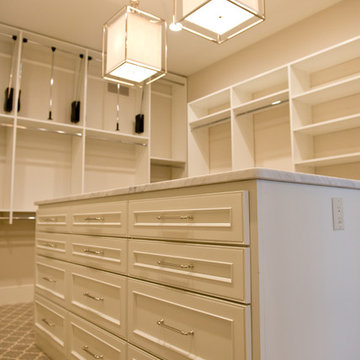Storage and Wardrobe Design Ideas with Recessed-panel Cabinets and Grey Floor
Refine by:
Budget
Sort by:Popular Today
61 - 80 of 220 photos
Item 1 of 3
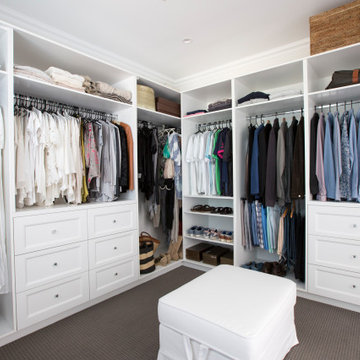
There nothing better than being able toes all of your clothes. We designed and built this wardrobe to suit this couples clothing and storage needs. The custom cabinetry matches the Ensuite Vanity and kitchen, keeping the look cohesive.
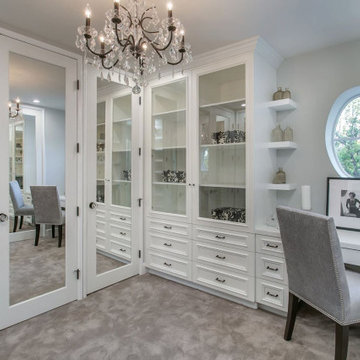
The adjacent walk-in closet boasts abundant hanging and shelving. An oval window faces onto the front lawn. The glow of the elegant French chandelier bounces off the tall mirrored doors and the custom lacquered cabinets. Plush carpeting adds warmth and comfort.
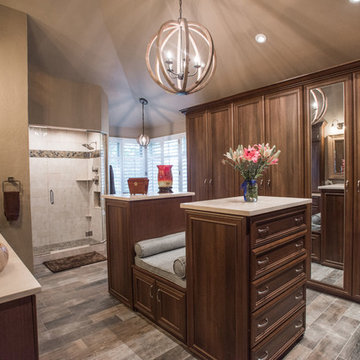
"When I first visited the client's house, and before seeing the space, I sat down with my clients to understand their needs. They told me they were getting ready to remodel their bathroom and master closet, and they wanted to get some ideas on how to make their closet better. The told me they wanted to figure out the closet before they did anything, so they presented their ideas to me, which included building walls in the space to create a larger master closet. I couldn't visual what they were explaining, so we went to the space. As soon as I got in the space, it was clear to me that we didn't need to build walls, we just needed to have the current closets torn out and replaced with wardrobes, create some shelving space for shoes and build an island with drawers in a bench. When I proposed that solution, they both looked at me with big smiles on their faces and said, 'That is the best idea we've heard, let's do it', then they asked me if I could design the vanity as well.
"I used 3/4" Melamine, Italian walnut, and Donatello thermofoil. The client provided their own countertops." - Leslie Klinck, Designer
See more photos of this project under 'Master Bathroom & Closet Combination'.
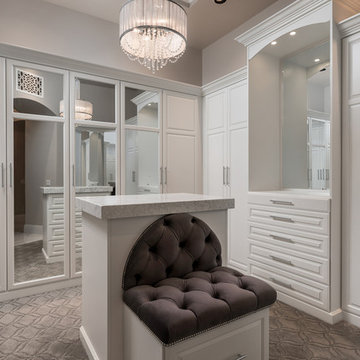
We love the built-in seating in this custom master closet.
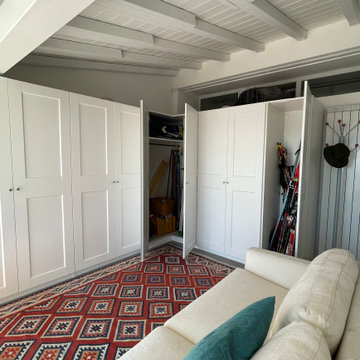
Stanza armadi con divano e piccolo ripostiglio per stenditoio, scaletta e asse da stiro. Nelle ante dell'armadio sono riposti gli attrezzi per i vari sport, qui vedi gli sci da montagna.
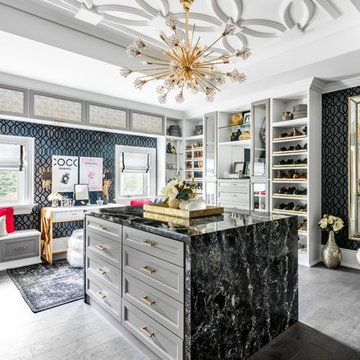
Yes, this is a closet.
Manufactured by Mouldex Mouldings
Designed by Jane Lockhart Design
Executed by Hard At Work Inc.
Storage and Wardrobe Design Ideas with Recessed-panel Cabinets and Grey Floor
4
