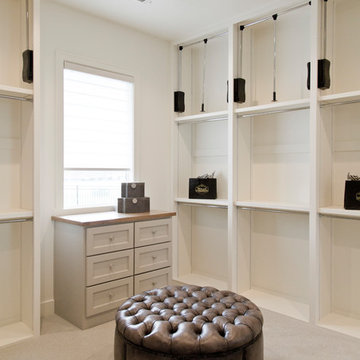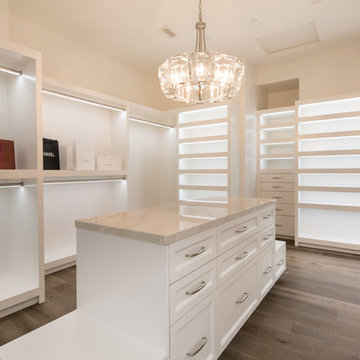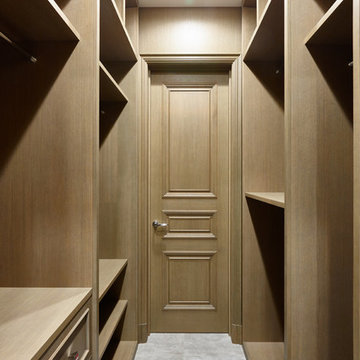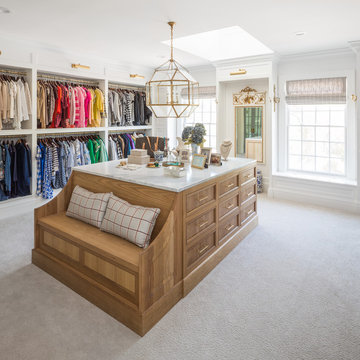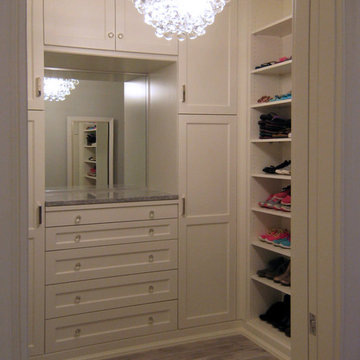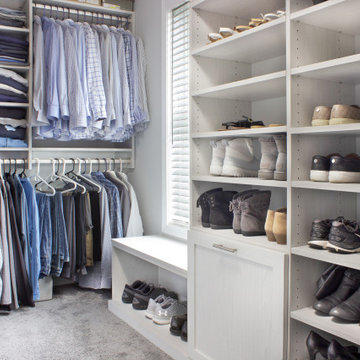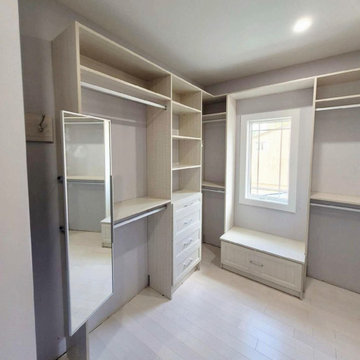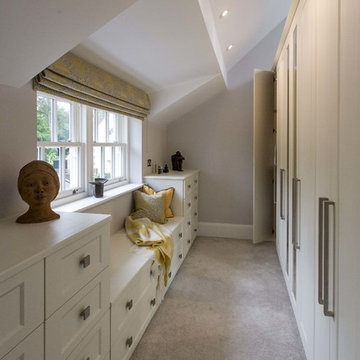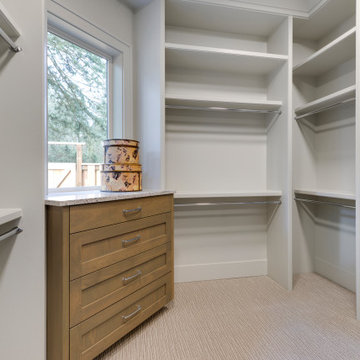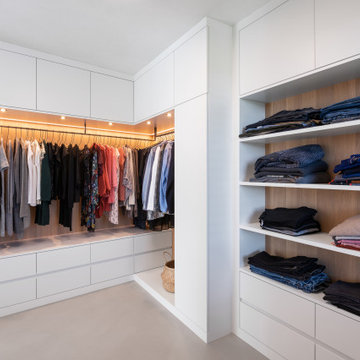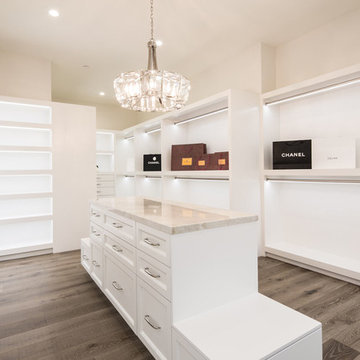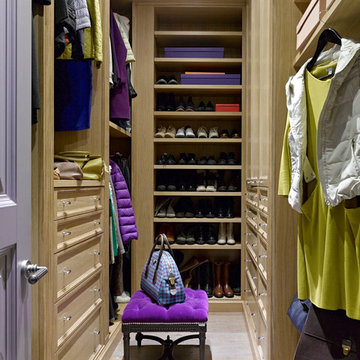Storage and Wardrobe Design Ideas with Recessed-panel Cabinets and Grey Floor
Refine by:
Budget
Sort by:Popular Today
41 - 60 of 220 photos
Item 1 of 3
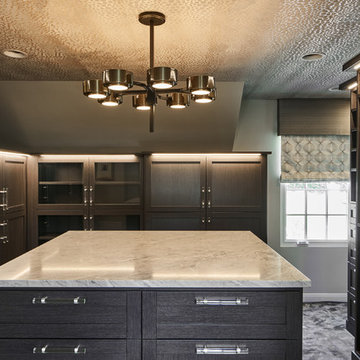
A fashionista at heart, this client wanted a spectacular custom dressing room. The ceiling boasts flocked leopard print on pearlized paper for a stunning unexpected affect. The generous marble topped island gives ample room to pack for vacations and everyday laundry use. The roman shade is comprised of tiny sparkling sequins embroidered on white satin to add a feminine touch. The viscose carpet is plush and luxurious with a gorgeous luster that begs to be touched. Custom lit cabinetry highlight this client's fabulous array of haute couture.
Design by: Wesley-Wayne Interiors
Photo by: Stephen Karlisch
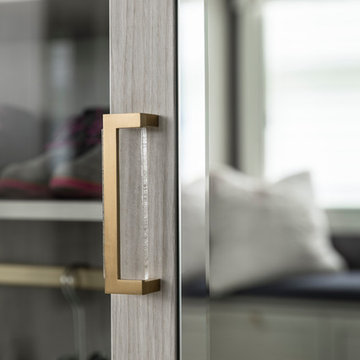
Luxury Dressing Room complete with all the bells and whistles. Tailored to the client's specific needs, this bespoke closet is filled with custom details such as mirrored panels, exotic water fall stone, custom drilling patters and cabinetry lighting.
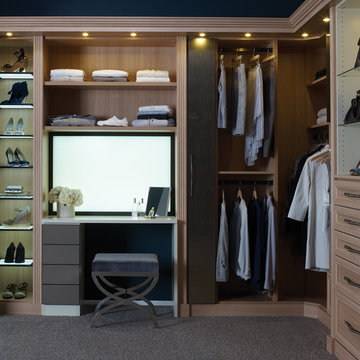
Featuring plenty of decorative pops - including the drawer and door fronts, as well as glass shelves with lighting - this luxury walk-in provides taste, functionality, and, of course, your woman's needed vanity.
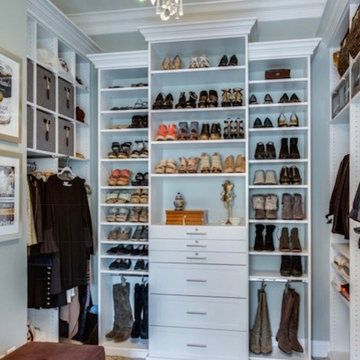
Overall project consists of a HIS and HER Walk-In Closet. This picture represents HER Section of the Custom Closet.
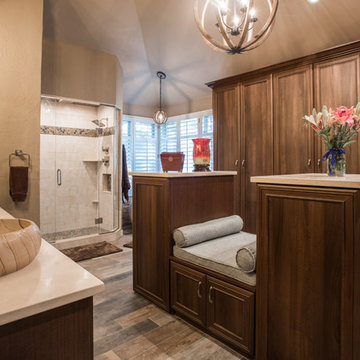
"When I first visited the client's house, and before seeing the space, I sat down with my clients to understand their needs. They told me they were getting ready to remodel their bathroom and master closet, and they wanted to get some ideas on how to make their closet better. The told me they wanted to figure out the closet before they did anything, so they presented their ideas to me, which included building walls in the space to create a larger master closet. I couldn't visual what they were explaining, so we went to the space. As soon as I got in the space, it was clear to me that we didn't need to build walls, we just needed to have the current closets torn out and replaced with wardrobes, create some shelving space for shoes and build an island with drawers in a bench. When I proposed that solution, they both looked at me with big smiles on their faces and said, 'That is the best idea we've heard, let's do it', then they asked me if I could design the vanity as well.
"I used 3/4" Melamine, Italian walnut, and Donatello thermofoil. The client provided their own countertops." - Leslie Klinck, Designer
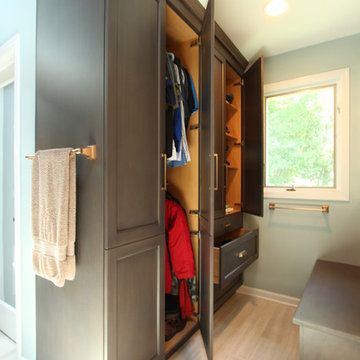
A closet built in on this side of the bathroom is his closet and features double hang on the left side, adjustable shelves are above the drawer storage on the right. The windows in the shower allows the light from the window to pass through and brighten the space. A bench on the opposite side provides a great spot to store shoes.
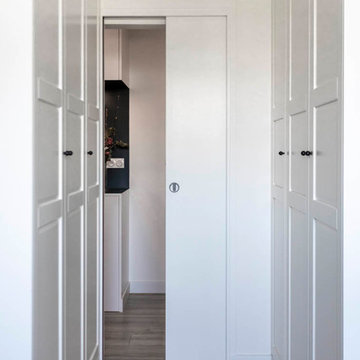
Création d'un double dressing dans la chambre : à gauche pour madame, à droite pour monsieur
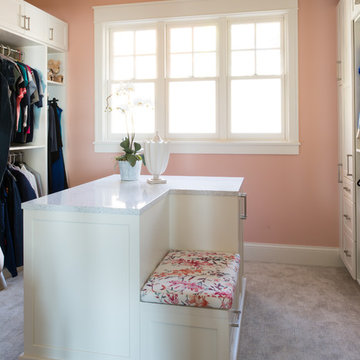
Architecture: Alexander Design Group | Interior Design: Studio M Interiors | Photography: Scott Amundson Photography
Storage and Wardrobe Design Ideas with Recessed-panel Cabinets and Grey Floor
3
