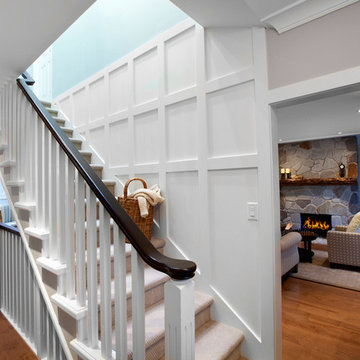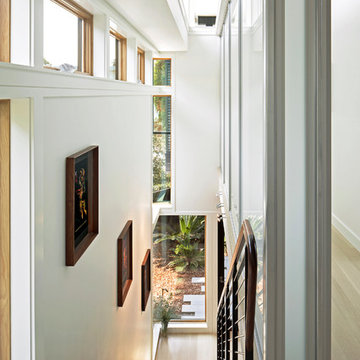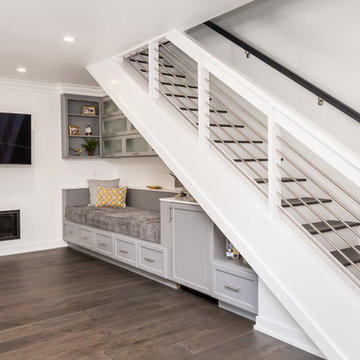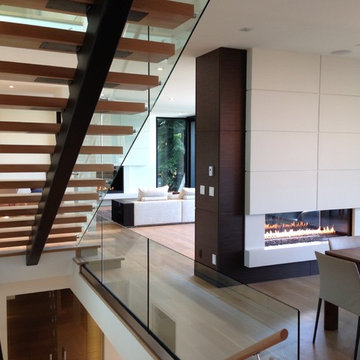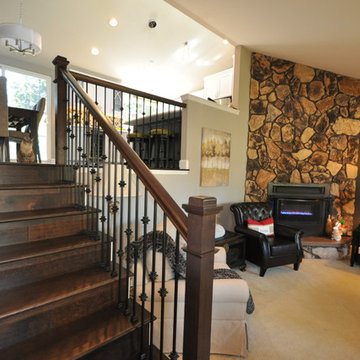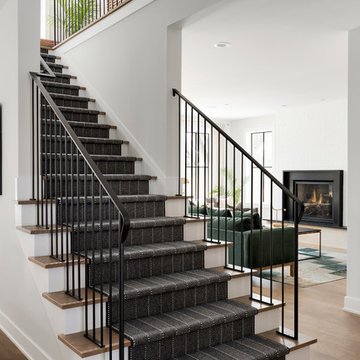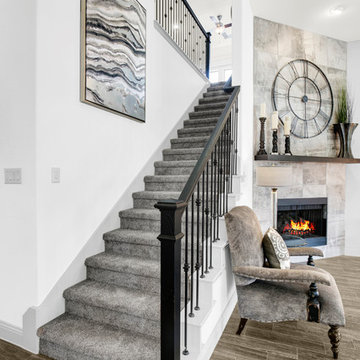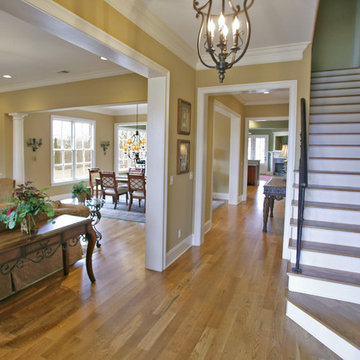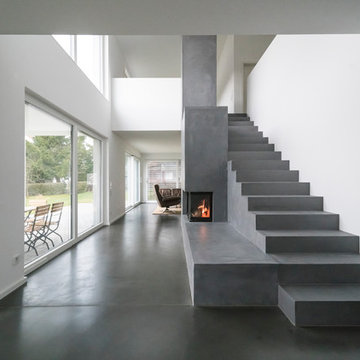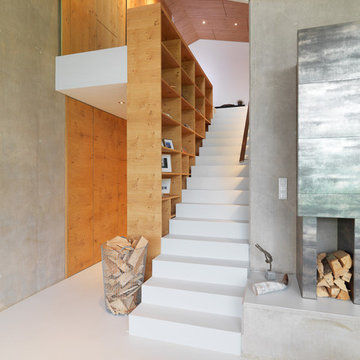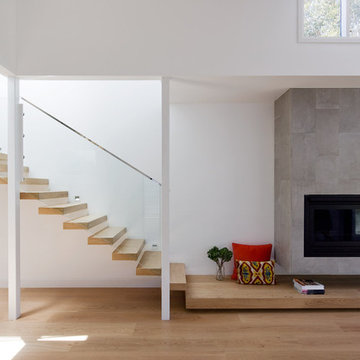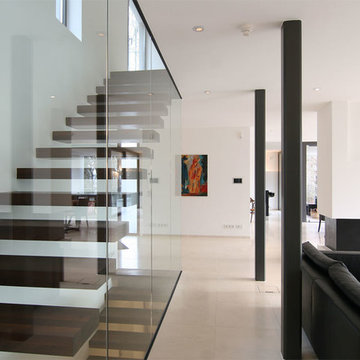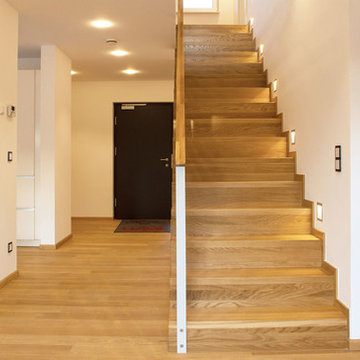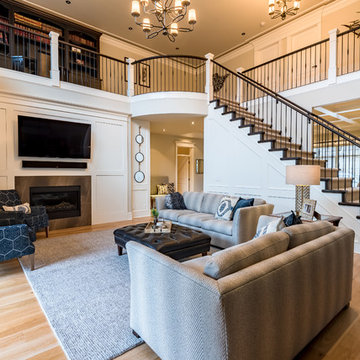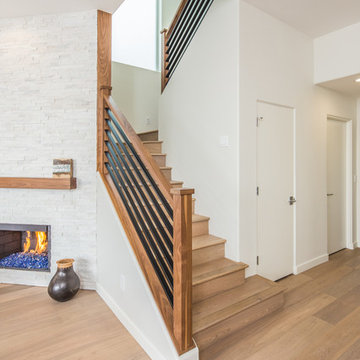Straight Staircase Design Ideas
Refine by:
Budget
Sort by:Popular Today
21 - 40 of 125 photos
Item 1 of 5
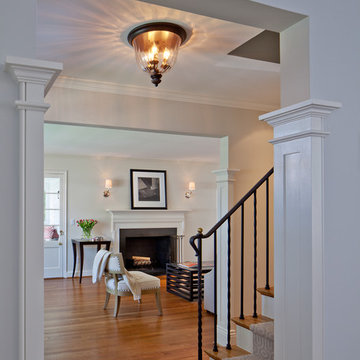
Entrance foyer if framed by trimmed pilasters flanking the stair hall. New crown moulding was added throughout the first floor.
Photo by Allen Russ
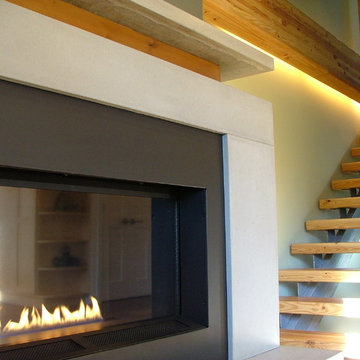
This project was built on spec and pushed for affordable sustainability without compromising a clean modern design that balanced visual warmth with performance and economic efficiency. The project achieved far more points than was required to gain a 5-star builtgreen rating. The design was based around a small footprint that was located over the existing cottage and utilized structural insulated panels, radiant floor heat, low/no VOC finishes and many other green building strategies.
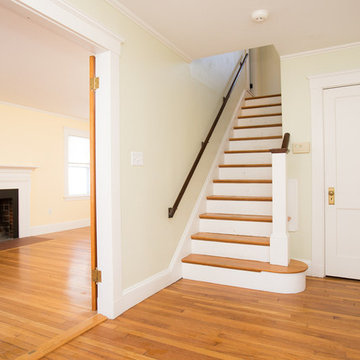
You'll love the cul-de-sac location of this Wellesley Hills center entrance Colonial. The front-facing kitchen is awash with sunlight and opens to a formal dining room. Built-in cupboards add charm and storage to the space. The cheery kitchen leads to a family room that overlooks a fantastic level back yard. The front to back living room has warm wood floors and a cozy fireplace encouraging easy gatherings. A powder room and laundry complete the first floor. Upstairs, the expanded master bedroom suite includes triple closets and an en-suite bathroom. Three additional bedrooms share an updated hall bathroom. The walk-up attic is ideal for storage and the unfinished basement offers potential to expand the living area. Attached direct-entry garage. Wonderfully convenient location close to shops, train, and major routes.
Straight Staircase Design Ideas
2
