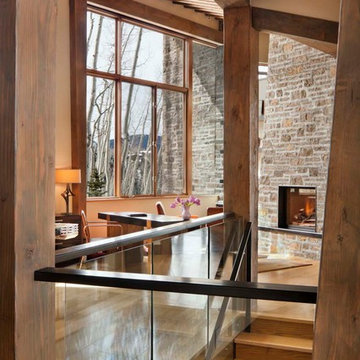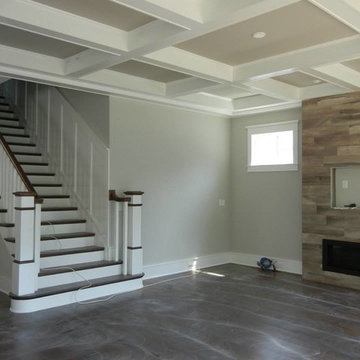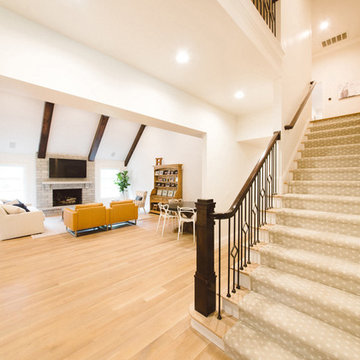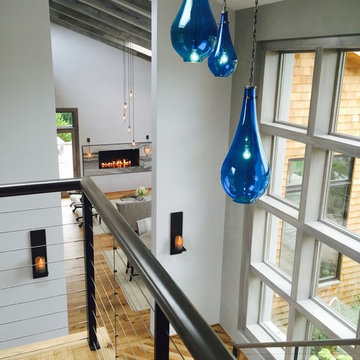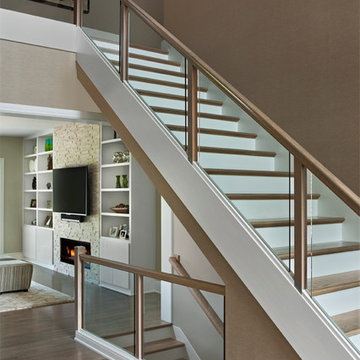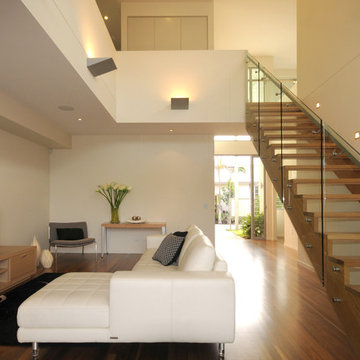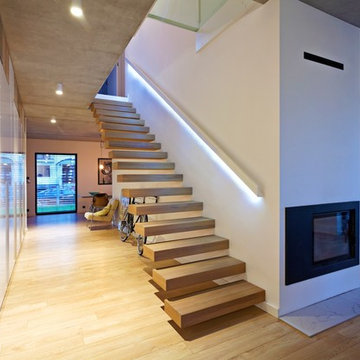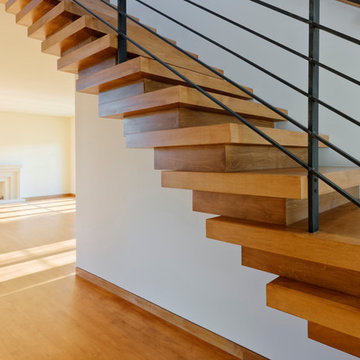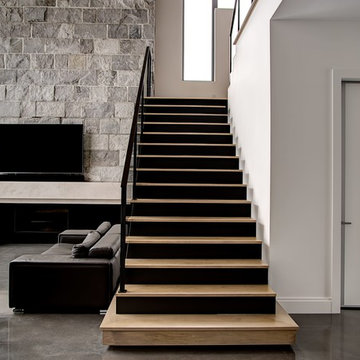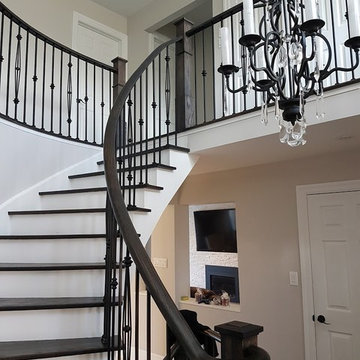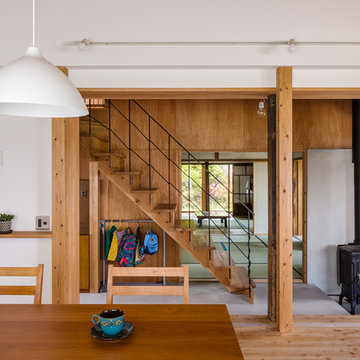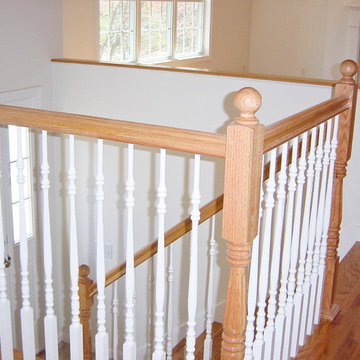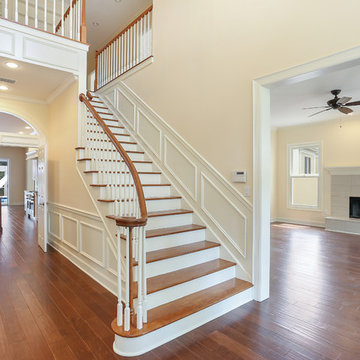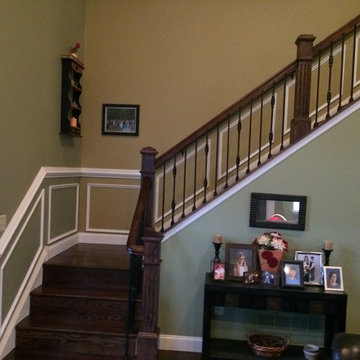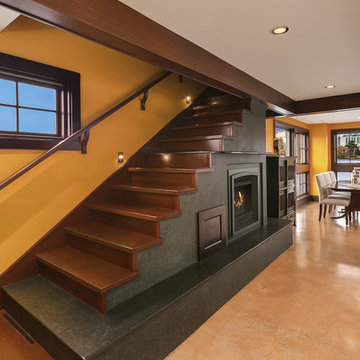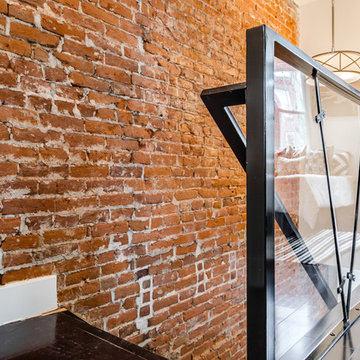Straight Staircase Design Ideas
Refine by:
Budget
Sort by:Popular Today
61 - 80 of 125 photos
Item 1 of 5
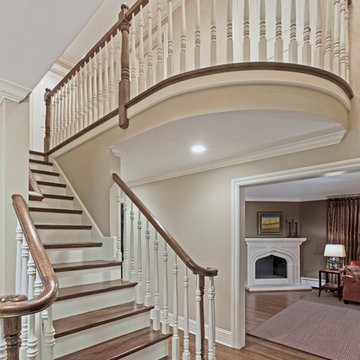
Interior construction/remodeling of a an existing foyer and living room. Project also included an addition containing an expanded garage, kitchen and master bedroom suite. Photo by B. Kildow
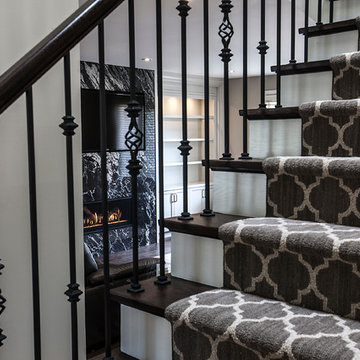
This project included removal of the structural wall between the kitchen and the dining room, master bathroom remodeling, installation of new hardwood floor throughout, completely changing the living room and fireplace wall and the main staircase. Creating a beautiful, clean, transitional home with open space this two storey gem was transformed from a retro 80's look to a modern euphoria. After some guidance from our clients, our team was able to transform this home to the beauty it is now. This renovation in Niagara Falls could not have been done without the team from Cromade Cabinetry and the design of Susan Greco. Photo credits - Stephen King Photography
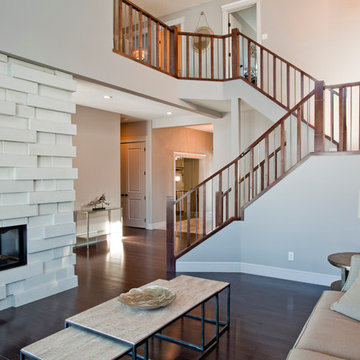
Large Sawcut Wood Posts, Sawcut Wood Spindles alternated with 1/2" Square Metal Spindles, Blank Wood Handrail.
photos by Joshua Kehler Photography
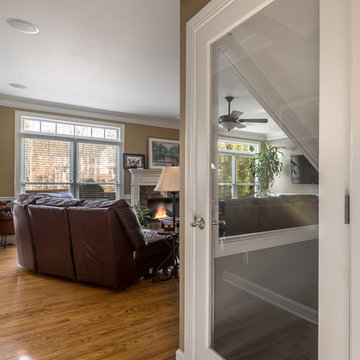
Customized Stairwell for Basement Entry ; The goal was to provide natural light while creating a sound barrier between floors for functionality purposes. A custom window was utilized to trace the stairwell shape to provide maximum light and a customized look. A full height, clear glass entry door keeps the open sitelines throughout the living room and small hall leading to the basement and adjascent dining room.
Straight Staircase Design Ideas
4
