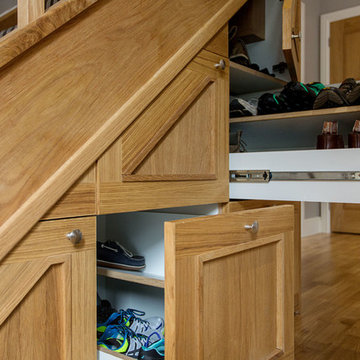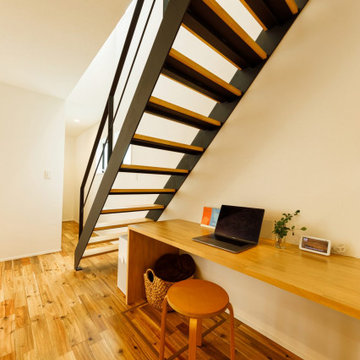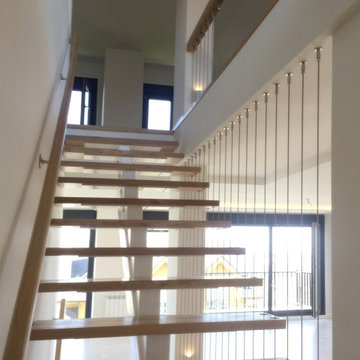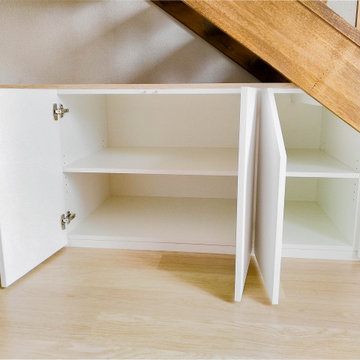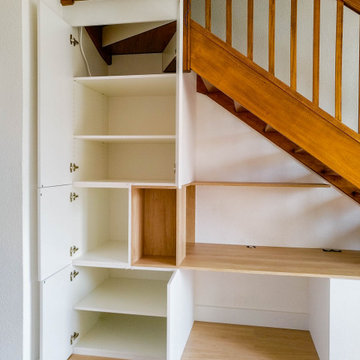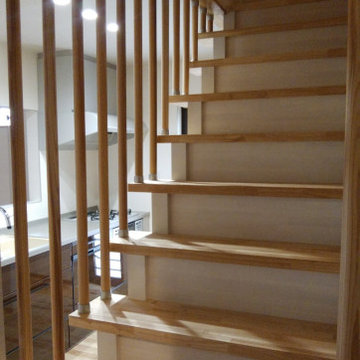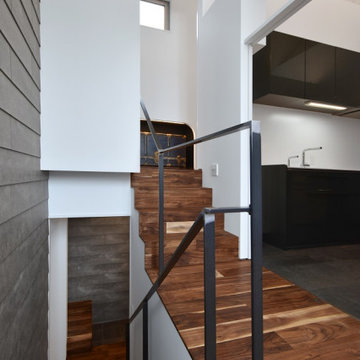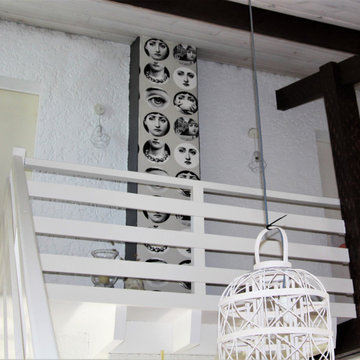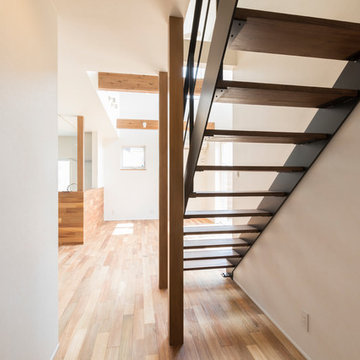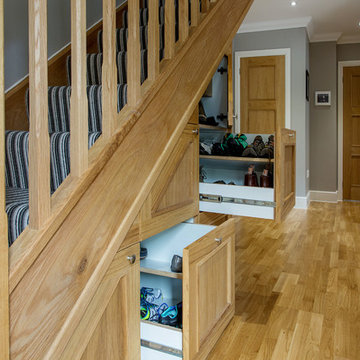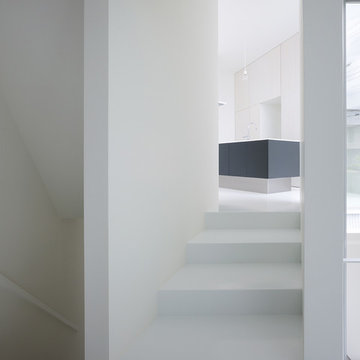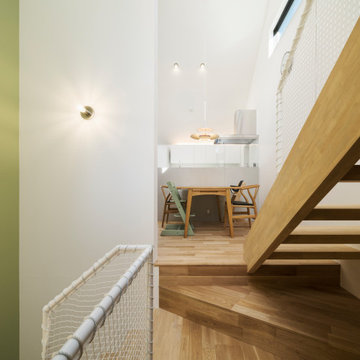Straight Staircase Design Ideas with Wallpaper
Refine by:
Budget
Sort by:Popular Today
81 - 100 of 381 photos
Item 1 of 3
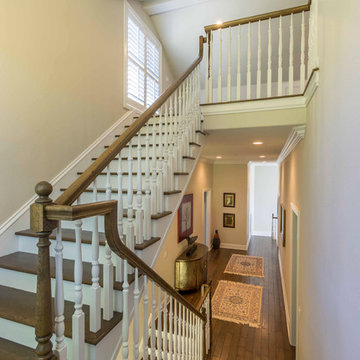
This 6,000sf luxurious custom new construction 5-bedroom, 4-bath home combines elements of open-concept design with traditional, formal spaces, as well. Tall windows, large openings to the back yard, and clear views from room to room are abundant throughout. The 2-story entry boasts a gently curving stair, and a full view through openings to the glass-clad family room. The back stair is continuous from the basement to the finished 3rd floor / attic recreation room.
The interior is finished with the finest materials and detailing, with crown molding, coffered, tray and barrel vault ceilings, chair rail, arched openings, rounded corners, built-in niches and coves, wide halls, and 12' first floor ceilings with 10' second floor ceilings.
It sits at the end of a cul-de-sac in a wooded neighborhood, surrounded by old growth trees. The homeowners, who hail from Texas, believe that bigger is better, and this house was built to match their dreams. The brick - with stone and cast concrete accent elements - runs the full 3-stories of the home, on all sides. A paver driveway and covered patio are included, along with paver retaining wall carved into the hill, creating a secluded back yard play space for their young children.
Project photography by Kmieick Imagery.
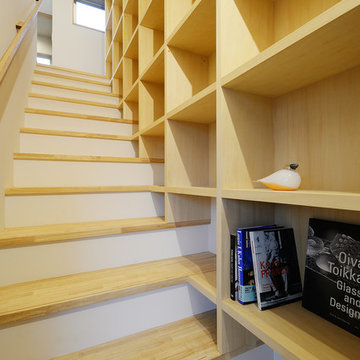
階段の右手は天井いっぱいまでつくられた本棚。雑貨を飾るスペースにも使えそうです。階段の横には造りつけの大きな本棚があります。階段に本棚を設けることで、1階と2階両方からのアクセスがしやすくなっています。
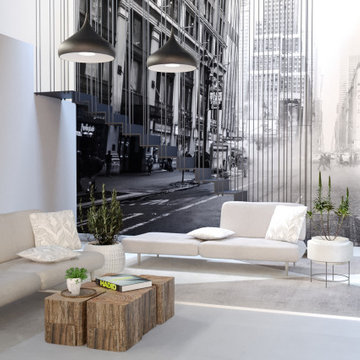
Acoustic Wallpaper 3in1 - Designtapete als Blickfang im Raum. Verbesserung der Raumakustik. Schutz der Wand.
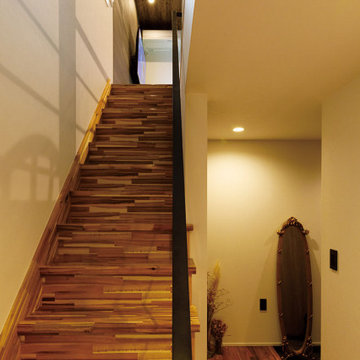
奥行きのある1階の階段ホール。木の質感あふれる階段は、手摺りをスチールにして、光を通すオープンなデザインに。コントラストの効いた、しっとりとした落ち着きのあるモダンな空間を演出しています。
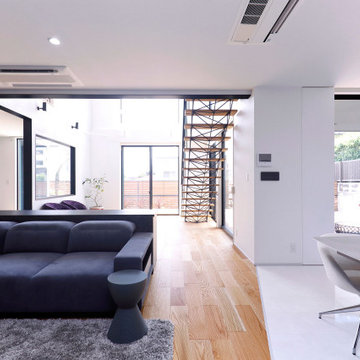
PHOTO CONTEST 2019 最優秀作品
玄関から開放的につないだリビングに、このトラス型の階段が映えると思い採用しました。玄関に入ると、一番に目を引くように、ホールを間仕切りる壁にFIXガラスを設け、トラス越しにアウトリビングに景色が抜ける奥行のある仕上がりにすることが出来ました。おかげさまで、お施主様はもちろん、来訪される方々からご好評いただいております。
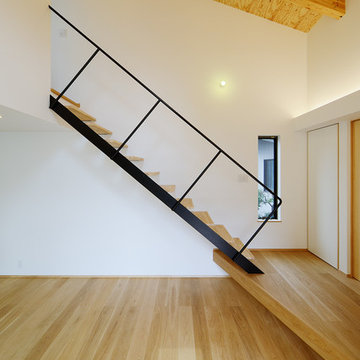
リビングに設けられた小上がりから2階へ続く鉄骨階段。ディテールにこだわり、シャープに仕上げることで吹抜けがより開放的な空間となっています。白い壁とぬくもりあふれる木部が織りなす優しい雰囲気の空間のなかで、鉄部の黒がアクセントとなりほど良く引き締めています。
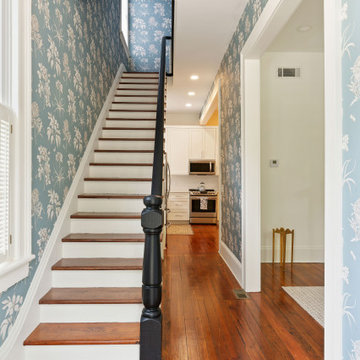
The blue floral wall covering introduces you to the blue town that is seen accenting areas throughout the house.
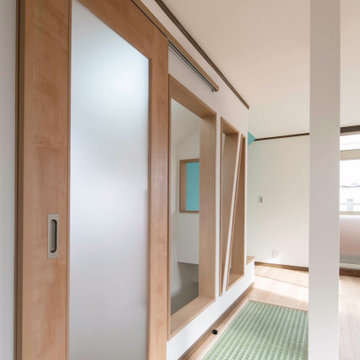
北区の家 O
階段から光と風を取り入れる、リノベーション住宅です。
株式会社小木野貴光アトリエ一級建築士建築士事務所
https://www.ogino-a.com/
Straight Staircase Design Ideas with Wallpaper
5
