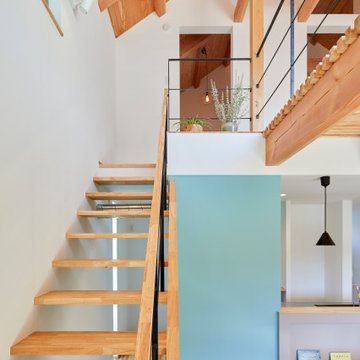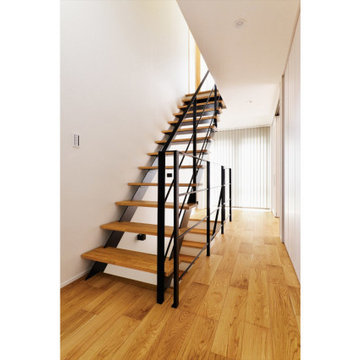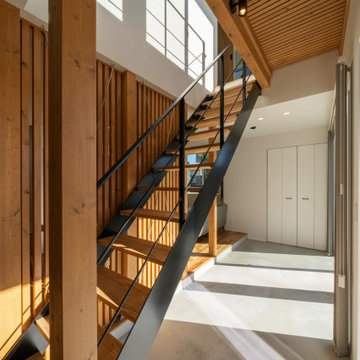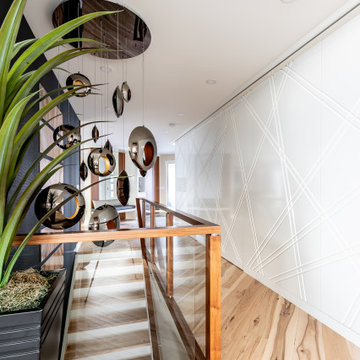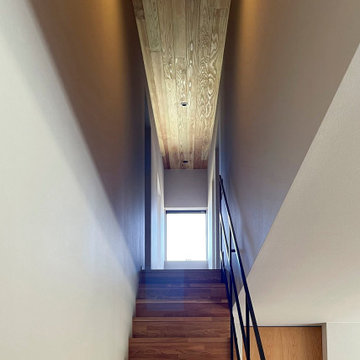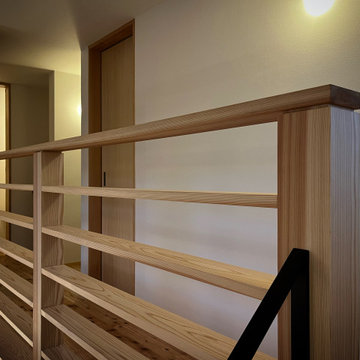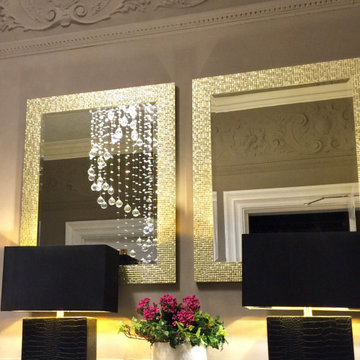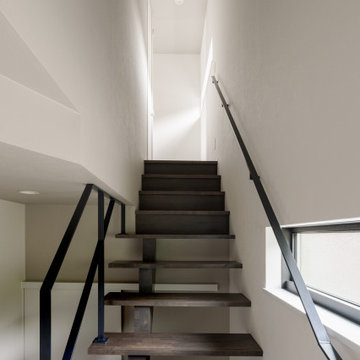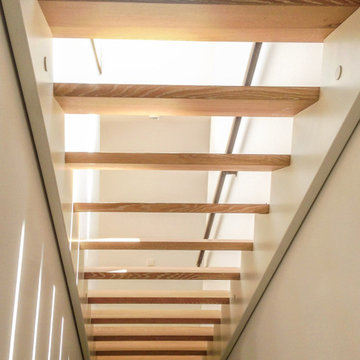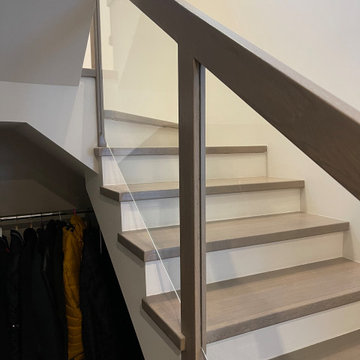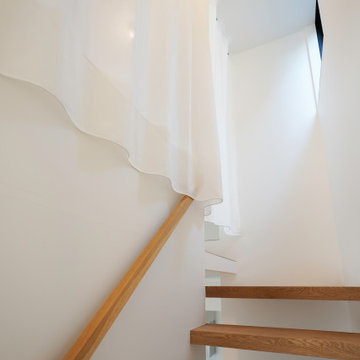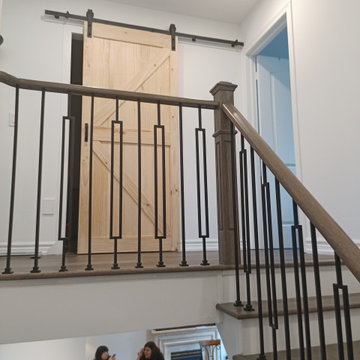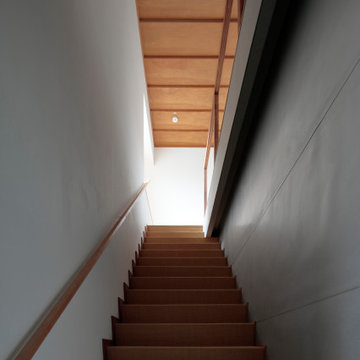Straight Staircase Design Ideas with Wallpaper
Refine by:
Budget
Sort by:Popular Today
141 - 160 of 381 photos
Item 1 of 3
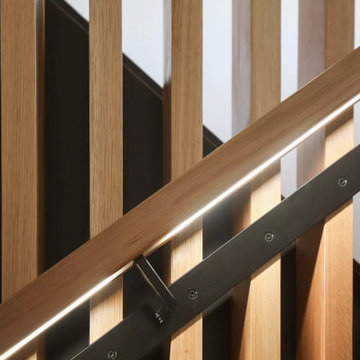
Architecturally designed by Threefold Architecture.
The Swinburn House Renovation involved a new metal craft e-span 340 roof, white bag washed brick cladding, interior recessed ceiling, and the construction of an american white oak and timber fin ballustrade.
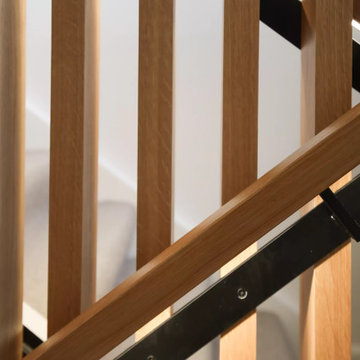
Architecturally designed by Threefold Architecture.
The Swinburn House Renovation involved a new metal craft e-span 340 roof, white bag washed brick cladding, interior recessed ceiling, and the construction of an american white oak and timber fin ballustrade.
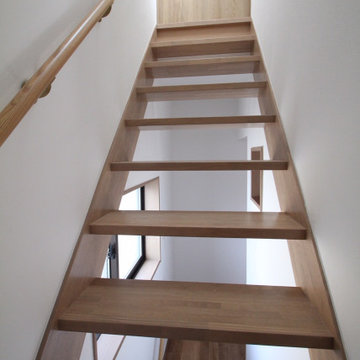
リノベーション S i
街中の狭小住宅です。コンパクトながらも快適に生活できる家です。
株式会社小木野貴光アトリエ一級建築士建築士事務所
https://www.ogino-a.com/
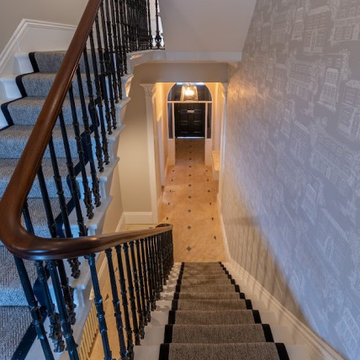
Balta Carpets Faux Sisal in African Spirit, with black cotton binding elevates these stairs in terms of design.
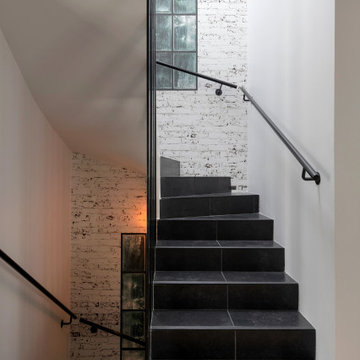
trompe l'œil brique blanche, fenêtre et lanterne industrielle donne plus de profondeur et une pointe d' humour dans cette cage d'escalier
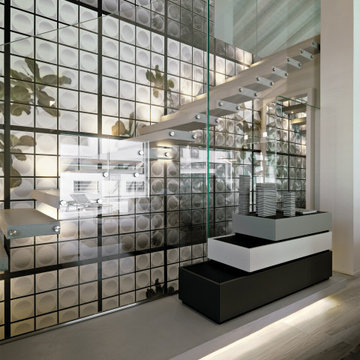
SCALA CON GRADINI A SBALZO SOSTENUTI DA UN LATO DAL MURO E DALL' ALTRO AD UNA LASTRA IN CRISTALLO PORTANTE LA PARETE E' RIVESTITA CON CARTA DA PARATI WALL&DECO
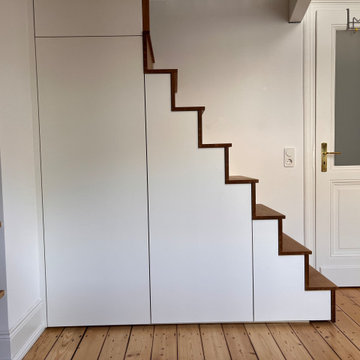
Die Eleganz des Altbaus, geprägt durch die durch und durch handwerklich geprägte Architektur wurde durch neue Elemente ergänzt.
Eine Hochbettebene, ein Treppenschrank, ein offenes Regal und ein Raumhoher (3,60m) Einbauschrank strukturieren den Raum neu. Die stumpf-matten, weißen Oberflächen nehmen sich zurück und das warme Eichenholz setzt Akzente.
Straight Staircase Design Ideas with Wallpaper
8
