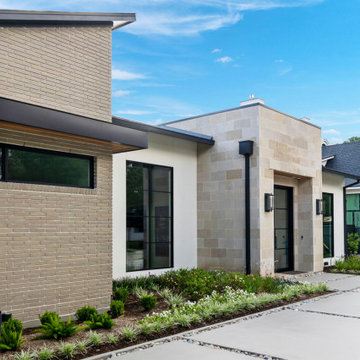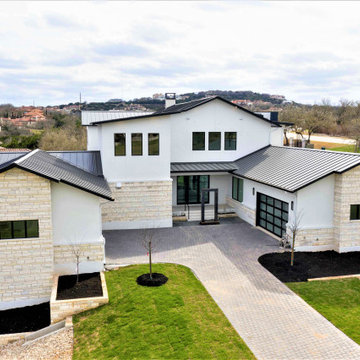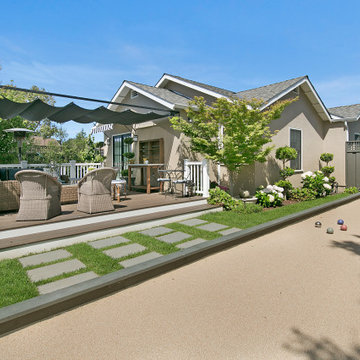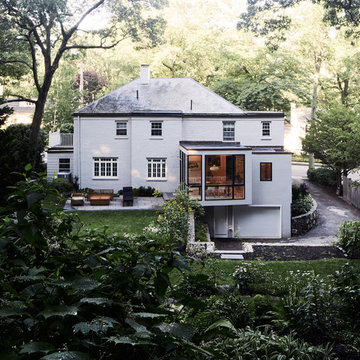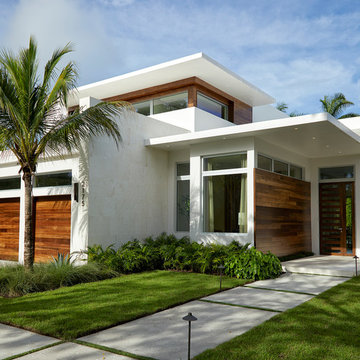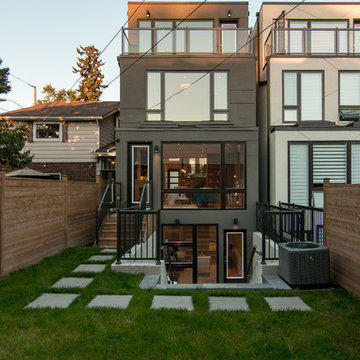Stucco Exterior Design Ideas
Refine by:
Budget
Sort by:Popular Today
1 - 20 of 13,024 photos
Item 1 of 3

Although our offices are based in different states, after working with a luxury builder on high-end waterfront residences, he asked us to help build his personal home. In addition to décor, we specify the materials and patterns on every floor, wall and ceiling to create a showcase residence that serves as both his family’s dream home and a show house for potential clients. Both husband and wife are Florida natives and asked that we draw inspiration for the design from the nearby ocean, but with a clean, modern twist, and to avoid being too obviously coastal or beach themed. The result is a blend of modern and subtly coastal elements, contrasting cool and warm tones throughout, and adding in different shades of blue.
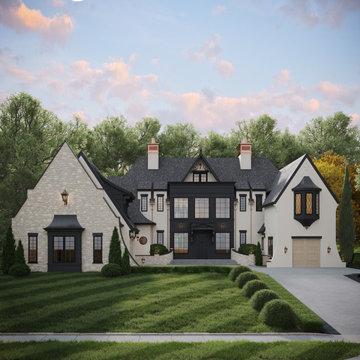
Located in the luxurious and exclusive community of Westpointe at Windermere, this stunning custom home is a masterpiece of transitional design. The stately exterior welcomes you with steeply gabled roofs, double chimneys, and European-inspired stone and stucco cladding. An elegant front entry with modern clean lines contrasts with the traditional Tudor-inspired design elements featured throughout the exterior. The surrounding community offers stunning panoramic views, walking trails leading to the North Saskatchewan River, and large lots that are located conveniently close to urban amenities.
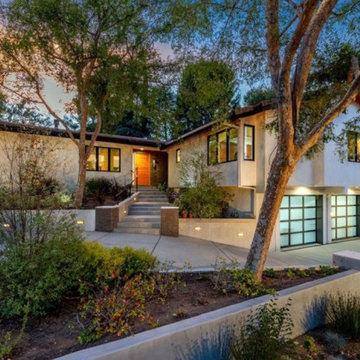
This Encino home was completely reconfigured and redesigned for a couple who inhabited it since the 70’s. Of the original structure, we retained the metal roof tiles. Although the original structure was considerably modernized, it retains some of its original lines.
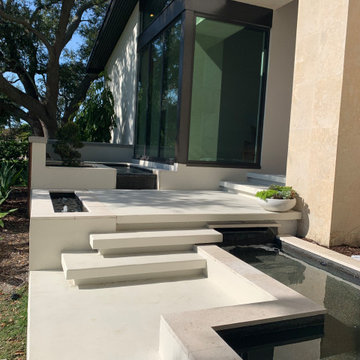
This entry has a modern pond that travels under the walkway to the front door, along with separate bubbler tank.
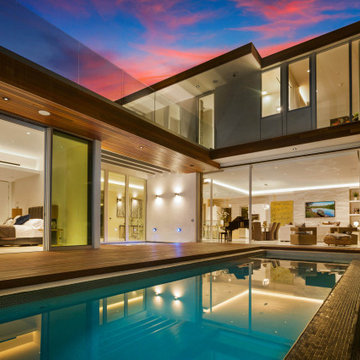
Horizontal planes extend over expansive openings with seamless extension of the living space from interior to exterior. A rectangular infinity edge pool and the canyon the home resides within are drawn in as visual features.
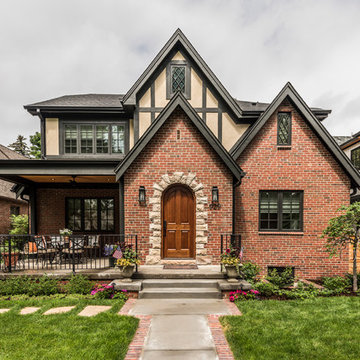
A 1,000 s.f. addition on top of a 1930's Tudor cottage without overwhelming it. Matched rooflines and proportions and designed in the spirit of the original home. Front door used to be facing to the side, so was relocated. A new gentle oak stair to the new second floor comes down just inside the front door. Contractor was Chris Viney, of Britman Construction, and photographer was Philip Wegener Photography

A coat of matte dark paint conceals the existing stucco textures. Modern style fencing with horizontal wood slats and luxurious plantings soften the appearance. Photo by Scott Hargis.

A Southern California contemporary residence designed by Atelier R Design with the Glo European Windows D1 Modern Entry door accenting the modern aesthetic.
Sterling Reed Photography
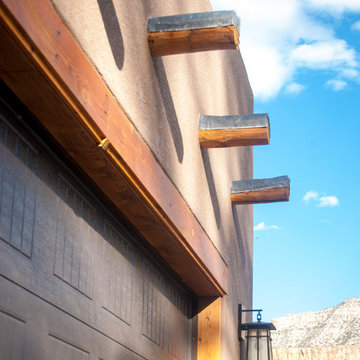
Viga Tails add to the Southwest feel of this home built by Keystone Custom Builders, Inc.
Photo by Alyssa Falk
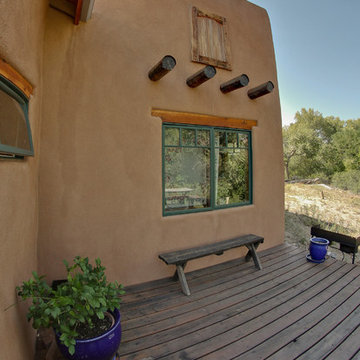
Stucco exterior, copper capped viga ends (the logs you see coming out of the building. Super insulated, double framed walls. Local fir lintels, rustic wood deck. Pueblo style bump out.
A design-build project by Sustainable Builders llc of Taos NM. Photo by Thomas Soule of Sustainable Builders llc.

this 1920s carriage house was substantially rebuilt and linked to the main residence via new garden gate and private courtyard. Care was taken in matching brick and stucco detailing.
Stucco Exterior Design Ideas
1


