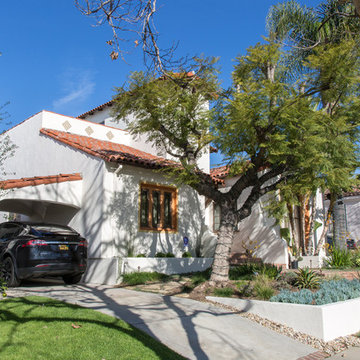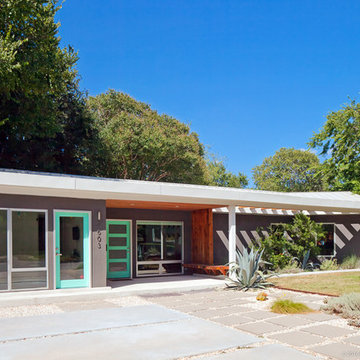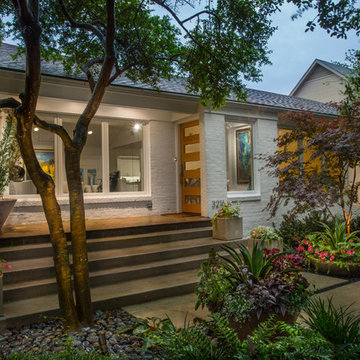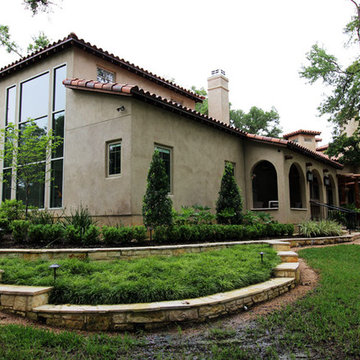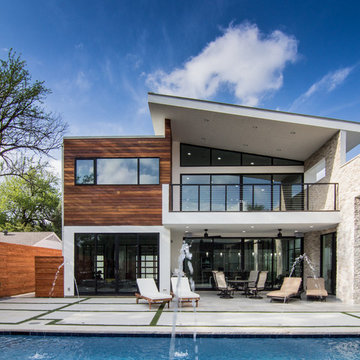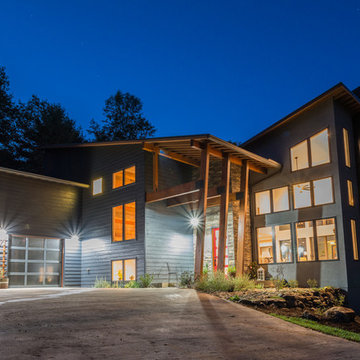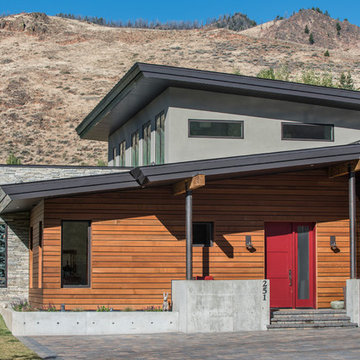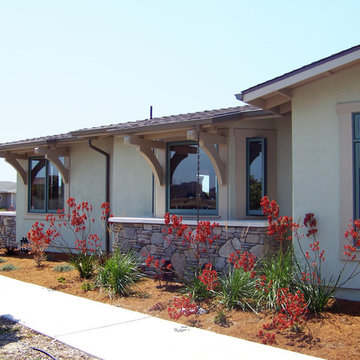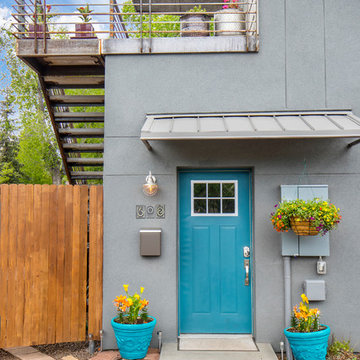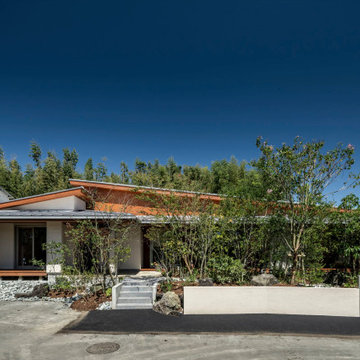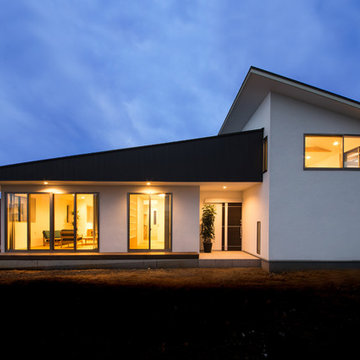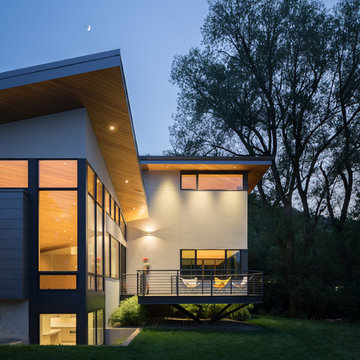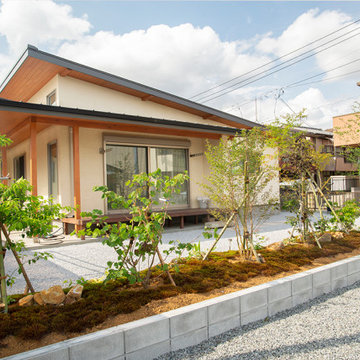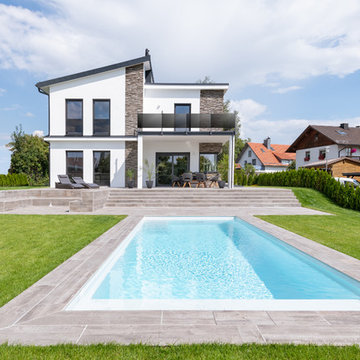Stucco Exterior Design Ideas with a Shed Roof
Refine by:
Budget
Sort by:Popular Today
201 - 220 of 1,582 photos
Item 1 of 3
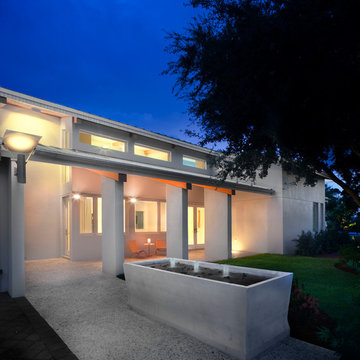
This 3,300 square foot home blends artistry of light and space with sensitivity to site and context. The challenge was to reflect the owner’s desire for an energy-efficient, modern home that would respect a traditional neighborhood. A further challenge was to maximize the use of space on a small suburban lot. The design concept was to create an origami-like layout, using geometric folds to reveal separate rooms that overall shape an open space.
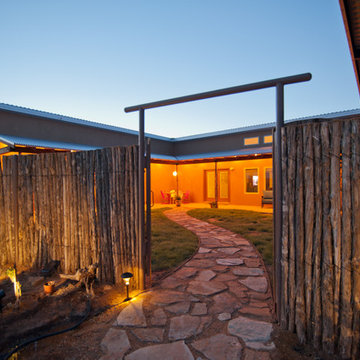
This was a custom residence just outside of Abernathy. Photos by Sara Bradshaw
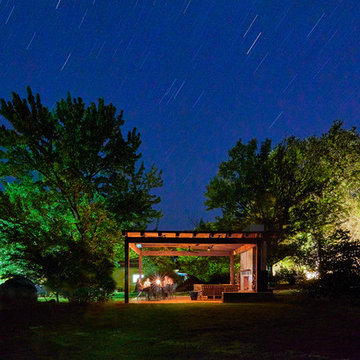
A feat of structural engineering and the perfect destination for outdoor living! Rustic and Modern design come together seamlessly to create an atmosphere of style and comfort. This spacious outdoor lounge features a Dekton fireplace and one of a kind angular ceiling system. Custom dining and coffee tables are made of raw steel topped by Dekton surfaces. Steel elements are repeated on the suspension of the reclaimed mantle and large 4’x4’ steel X’s for storing firewood. Sofa and Lounge Chairs in teak with worry-free outdoor rated fabric make living easy. Let’s sail away!
Fred Donham of PhotographerLink
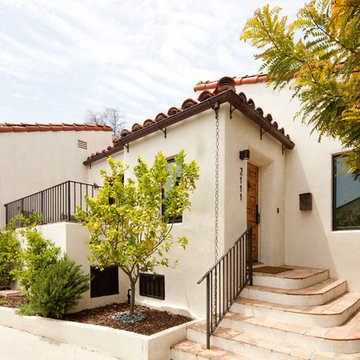
Location: Los Angeles, CA 90039, USA
This house in the iconic silver lake area of Los Angeles was a interesting house with very specific volumes, inside it was a bu it cold and dark and disjointed, a remodeling was due, the client wanted to change the windows the exterior finish and redo the kitchen and the bathrooms.
We have included some before photos so you can see the transformation yourself!
Juan Felipe Goldstein Design Co.
CLAUDIO SANTINNI PHOTOGRAPHY
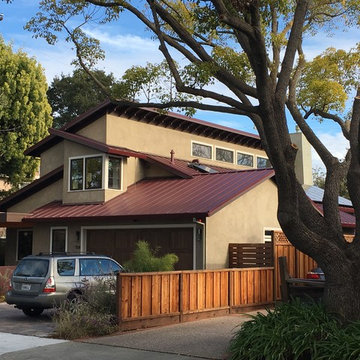
A 1950's home in the Coastwise district of Palo Alto was renovated to include a second story loft. Extending the length of the lot, the lower roof extended deep overhangs for sun shading and excellent orientation for Photo Voltaic panels and Solar Hot Water collectors.Smaller windows on the upper loft are remotely operable for passive cooling.
Exterior materials such as integral colored stucco, standing seam metal roofing and vinyl clad windows where selected for low maintenance. Hardscaping materials and native planting were chosen for low-water needs.
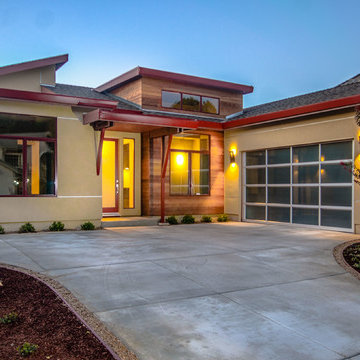
Modern construction in Davis Ca. Single story home with stucco and cedar siding with decorative horizontal reglet reveal. Obscure glass garge doors compliment the exterior while allowing plenty of light in the 3 car garage.
Stucco Exterior Design Ideas with a Shed Roof
11
