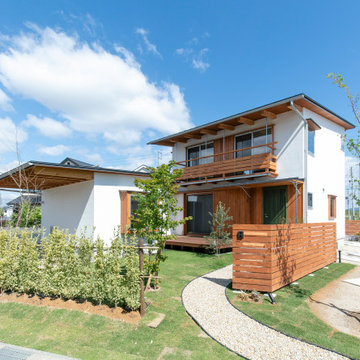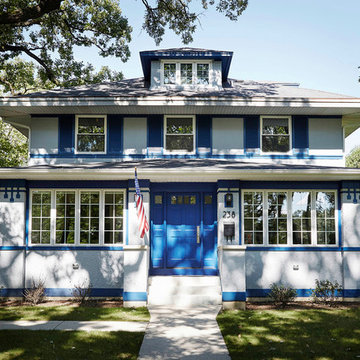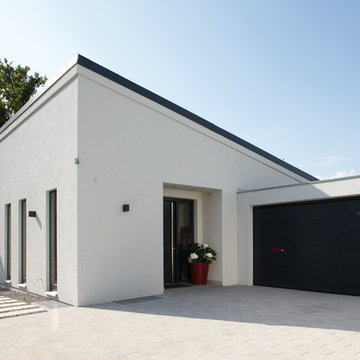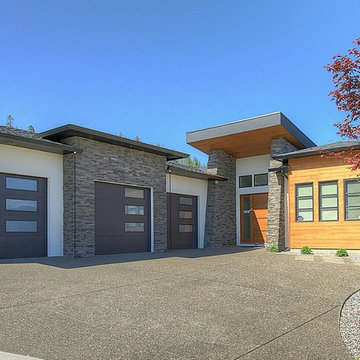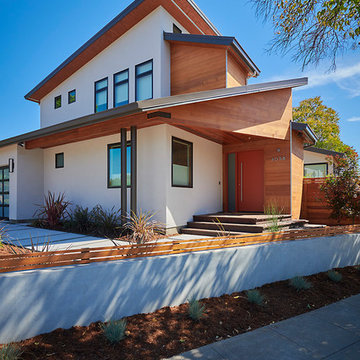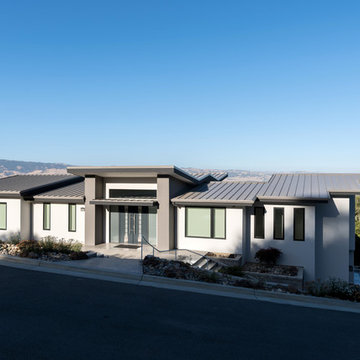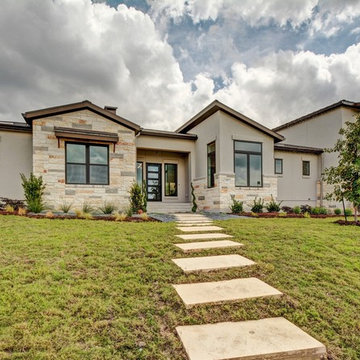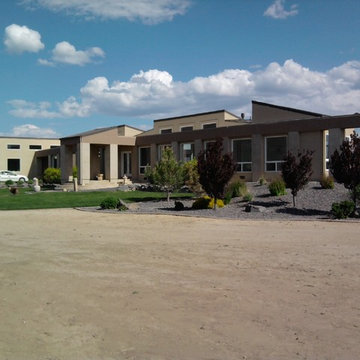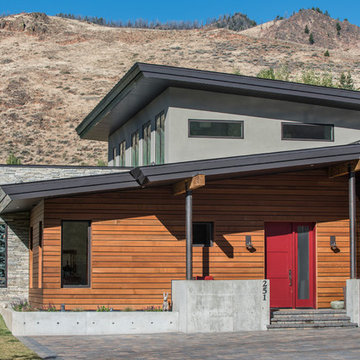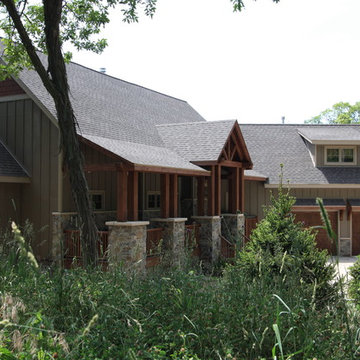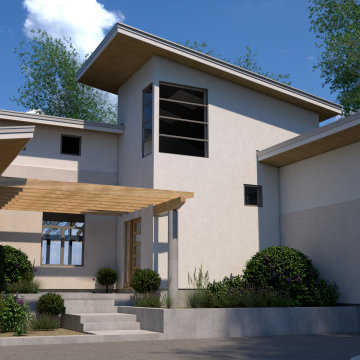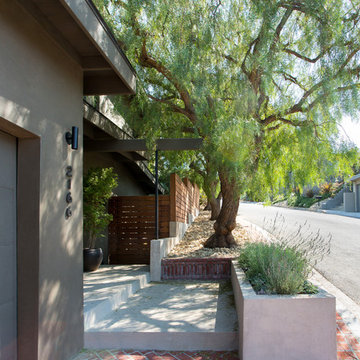Stucco Exterior Design Ideas with a Shed Roof
Refine by:
Budget
Sort by:Popular Today
121 - 140 of 1,581 photos
Item 1 of 3
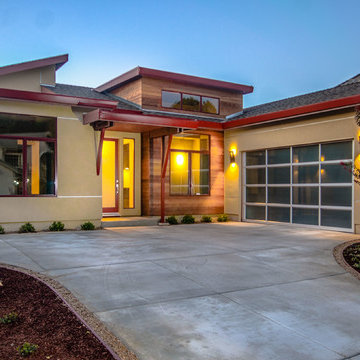
Modern construction in Davis Ca. Single story home with stucco and cedar siding with decorative horizontal reglet reveal. Obscure glass garge doors compliment the exterior while allowing plenty of light in the 3 car garage.
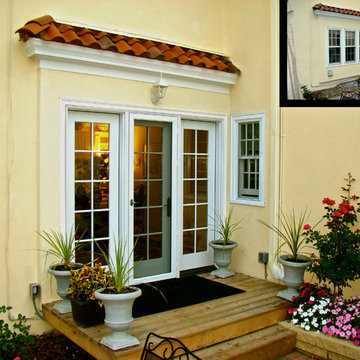
Photo showing the pre-construction conditions and finished project. Photos by Greg Schmidt
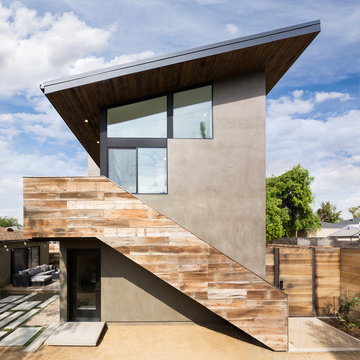
Side elevation view of the detached accessory dwelling unit over garage in Mar Vista area of Los Angeles, California. Photo by Clark Dugger
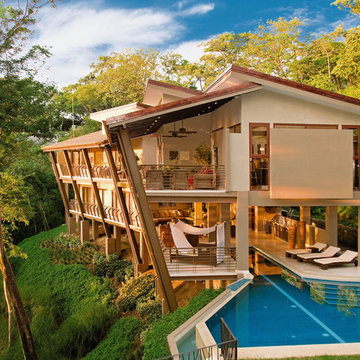
Bartlett Residence has an environmentally friendly architectural design. Since the columns are slanted the upper level is larger which gives more shade to the lower level. This allows the design to have a really open terrace with outdoor living and kitchen while taking advantage of the steep slope that the terrain has.
// Gerardo Marín E.
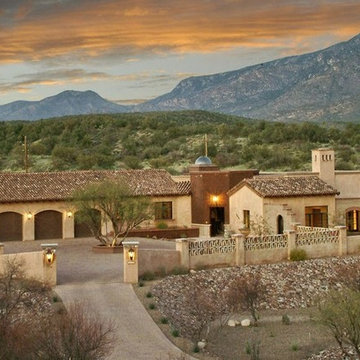
Mexican Hacienda home located in high desert area, north of Tucson. Cinched clay tile roofing, masonry construction with adobe stucco finishes.
Designer/Builder; Michael Gomez
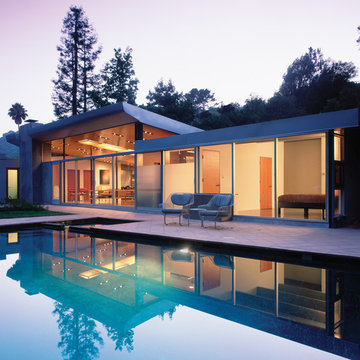
View from pool with master bedroom, master bath and loft-like living area beyond.
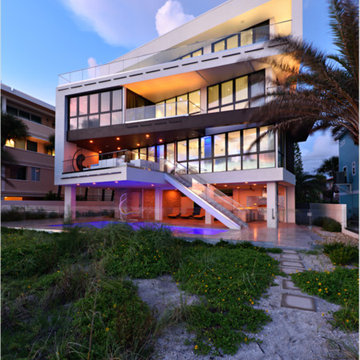
If there is a God of architecture he was smiling when this large oceanfront contemporary home was conceived in built.
Located in Treasure Island, The Sand Castle Capital of the world, our modern, majestic masterpiece is a turtle friendly beacon of beauty and brilliance. This award-winning home design includes a three-story glass staircase, six sets of folding glass window walls to the ocean, custom artistic lighting and custom cabinetry and millwork galore. What an inspiration it has been for JS. Company to be selected to build this exceptional one-of-a-kind luxury home.
Contemporary, Tampa Flordia
DSA
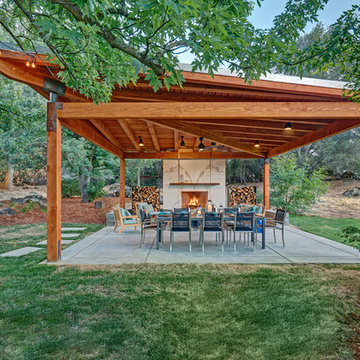
A feat of structural engineering and the perfect destination for outdoor living! Rustic and Modern design come together seamlessly to create an atmosphere of style and comfort. This spacious outdoor lounge features a Dekton fireplace and one of a kind angular ceiling system. Custom dining and coffee tables are made of raw steel topped by Dekton surfaces. Steel elements are repeated on the suspension of the reclaimed mantle and large 4’x4’ steel X’s for storing firewood. Sofa and Lounge Chairs in teak with worry-free outdoor rated fabric make living easy. Let’s sail away!
Photo credit: Fred Donham of PhotographerLink
Stucco Exterior Design Ideas with a Shed Roof
7
