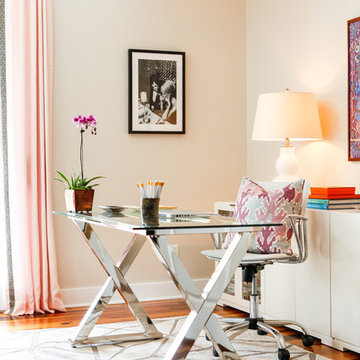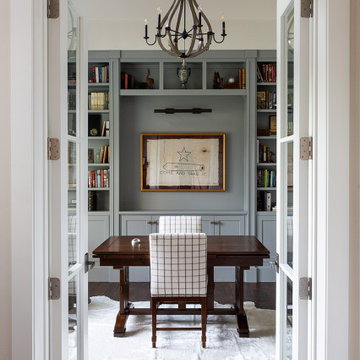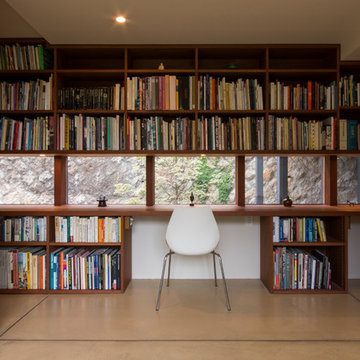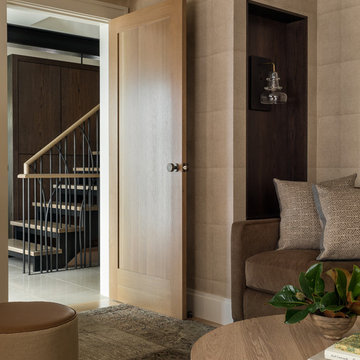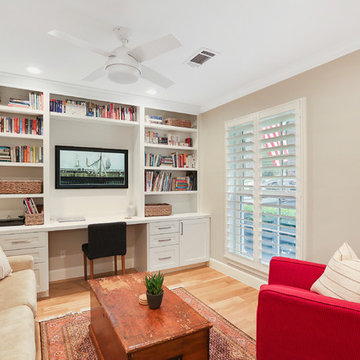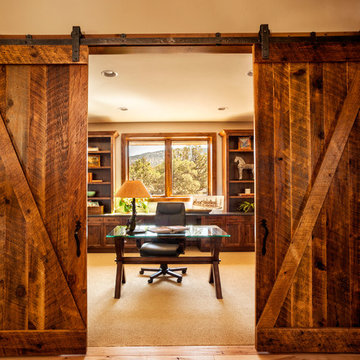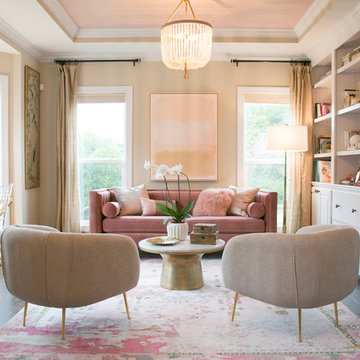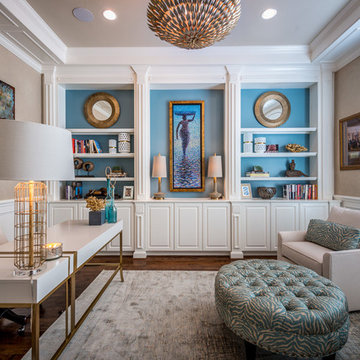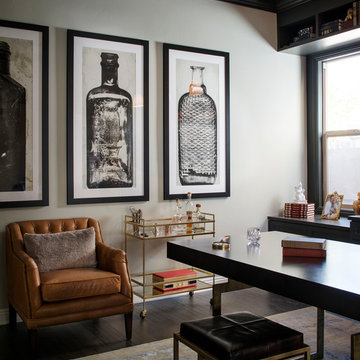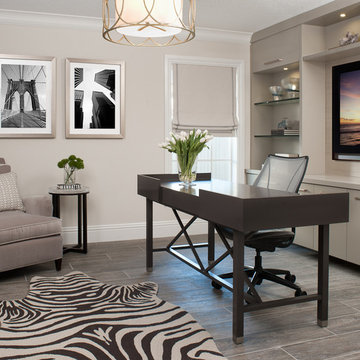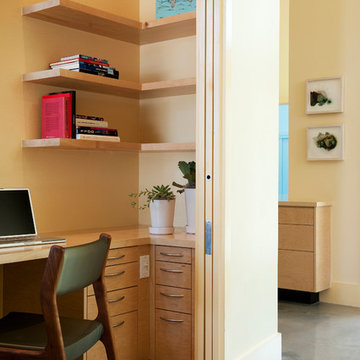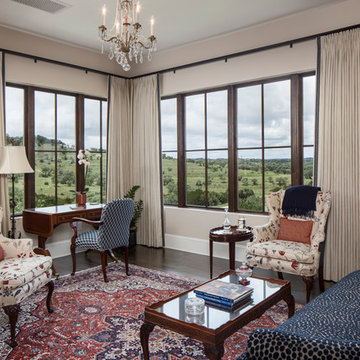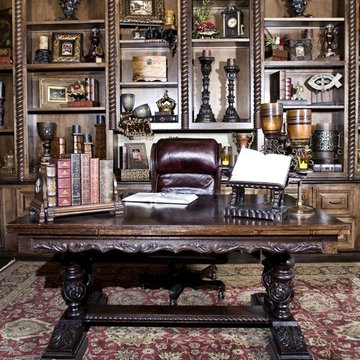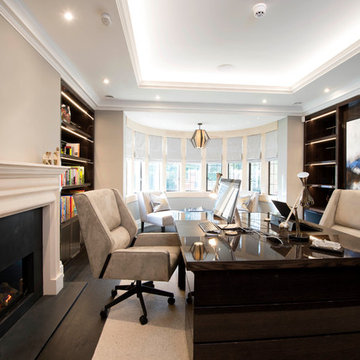Study Room Design Ideas with Beige Walls
Refine by:
Budget
Sort by:Popular Today
81 - 100 of 9,198 photos
Item 1 of 3
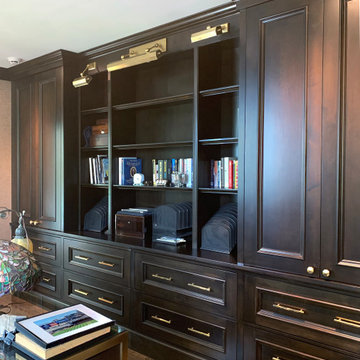
Rich dark stained cabinetry in home office extend to ceiling for maximum storage. Winnetka home remodel.
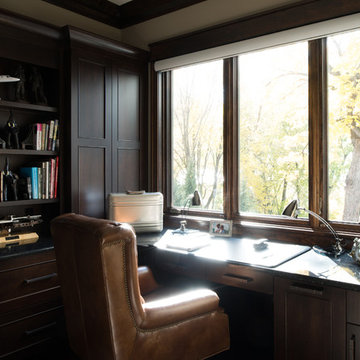
Architecture: Alexander Design Group | Interior Design: Studio M Interiors | Photography: Scott Amundson Photography
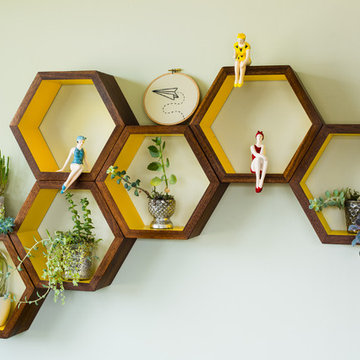
This client wanted a fresh start, taking only minimal items from her old house when she moved. We gave the kitchen and half bath a facelift, and then decorated the rest of the house with all new furniture and decor, while incorporating her unique and funky art and family pieces. The result is a house filled with fun and unexpected surprises, one of our favorites to date!
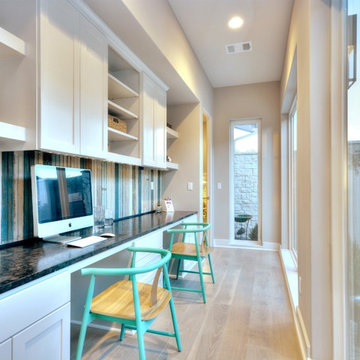
Computer stations are becoming more popular as families and guests like a convenient space to check email, do homework or shop the web!
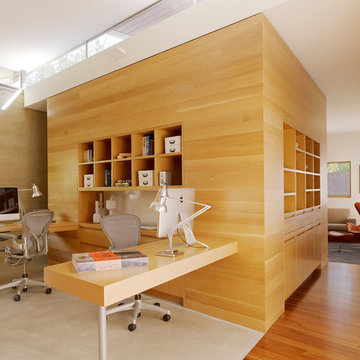
The Wood Walls were made on site by a local subcontractor, Arroyo Construction, in neighboring Menlo Park, CA
The Cabinets throughout are made by a local subcontractor Noor Adabachi/Spiral Design out of South San Francisco, using domestic hardwood.
Photographer: Joe Fletcher

This magnificent European style estate located in Mira Vista Country Club has a beautiful panoramic view of a private lake. The exterior features sandstone walls and columns with stucco and cast stone accents, a beautiful swimming pool overlooking the lake, and an outdoor living area and kitchen for entertaining. The interior features a grand foyer with an elegant stairway with limestone steps, columns and flooring. The gourmet kitchen includes a stone oven enclosure with 48” Viking chef’s oven. This home is handsomely detailed with custom woodwork, two story library with wooden spiral staircase, and an elegant master bedroom and bath.
The home was design by Fred Parker, and building designer Richard Berry of the Fred Parker design Group. The intricate woodwork and other details were designed by Ron Parker AIBD Building Designer and Construction Manager.
Photos By: Bryce Moore-Rocket Boy Photos
Study Room Design Ideas with Beige Walls
5
