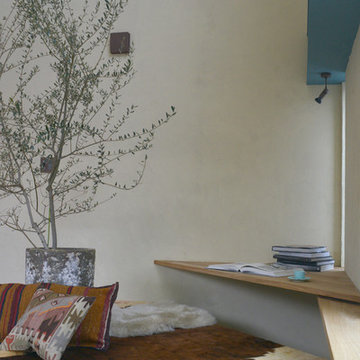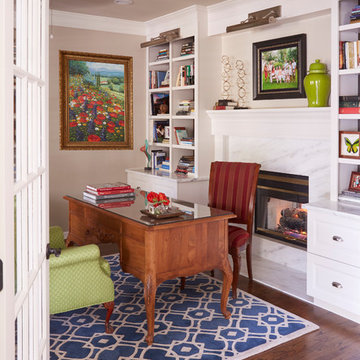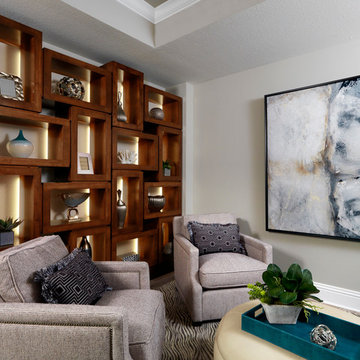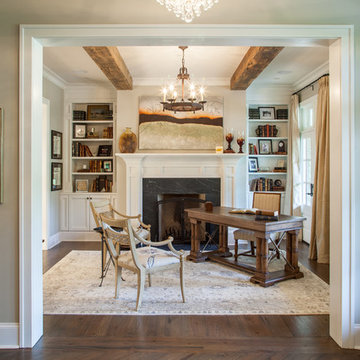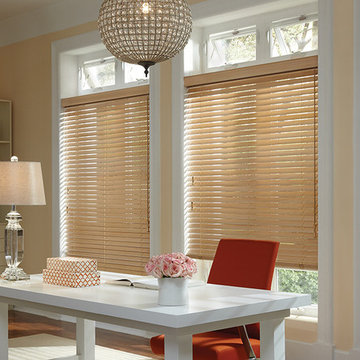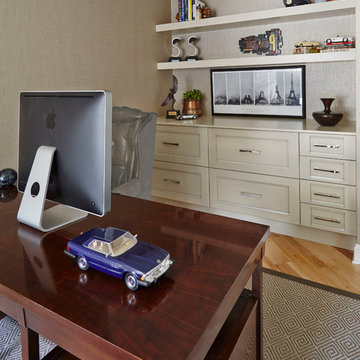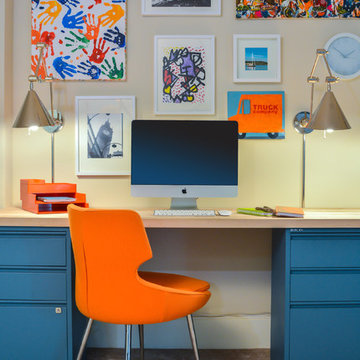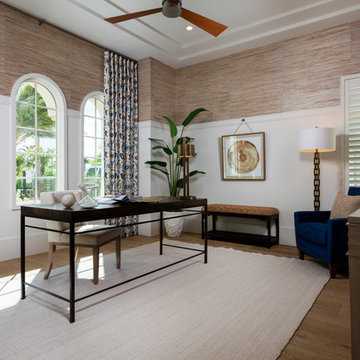Study Room Design Ideas with Beige Walls
Refine by:
Budget
Sort by:Popular Today
141 - 160 of 9,198 photos
Item 1 of 3
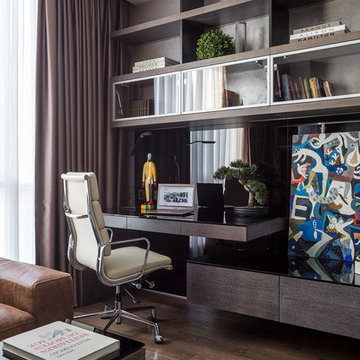
Авторы: Кирилл Кочетов, Шульгин Илья, Асеев Денис;
Фотограф: Евгений Кулибаба.
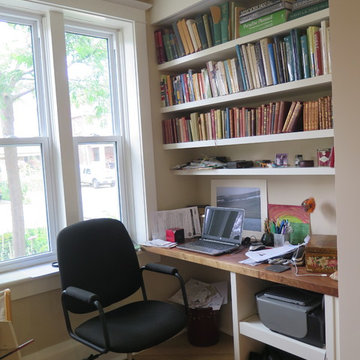
Custom shelving and desk transforms the previously unusable office space.
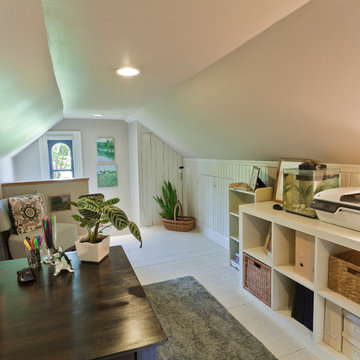
Trying to find a quiet corner in one's house for an office can be tough, but it also can be an adventure!
Reworking spaces in our homes so that they work better for our families as they grow and change is something we all need to do from time to time-- and it can give your house a new lease on life.
One room that took on a new identity in this old farmhouse was the third floor attic space--a room that is much like a treehouse with its small footprint, high perch, lofty views of the landscape, and sloping ceiling.
The space has been many things over the past two decades- a bedroom, a guest room, a hang-out for kids... but NOW it is the 'world headquarters' for my client's business. :)
Adding all the funky touches that make it a cozy personal space made all the difference...like lots of live green plants, vintage original artwork, architectural salvage window sashes, a repurposed and repainted dresser from the 1940's, and, of course, my client's favorite photos.
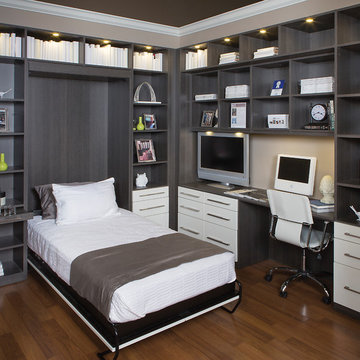
This home office design included a wall bed. When needed, the bed is pulled down from the wall.
Custom Closets Sarasota County Manatee County Custom Storage Sarasota County Manatee County
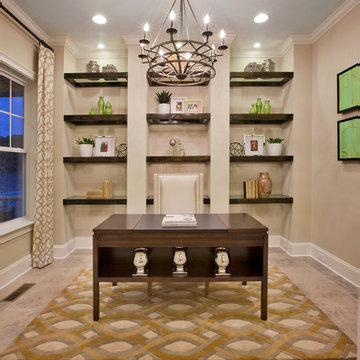
Don't forget your study when you're designing your home entertainment system; studies show that listening to music while working can increase efficiency and accuracy. Seen in Braemore, a Raleigh community.
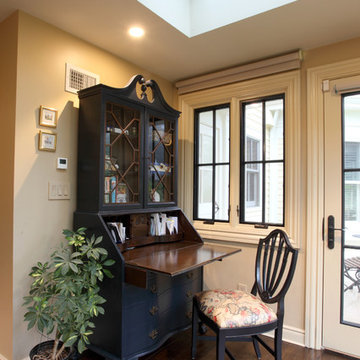
The vintage secretary was finished by Ariana Hoffman & Co. / AH & Co. We began with Benjamin Moore, HC-158, Newburg Green in a high sheen and then a glaze that was applied to the top. We left the original wood finish on the interior and mullions. The desk chair is also vintage - painted and re-upholstered.
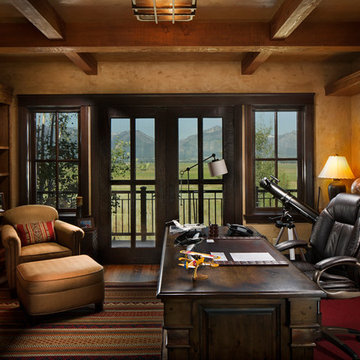
Kibo Group of Missoula provided architectural services. Shannon Callaghan Interior Design of Missoula provided extensive consultative services during the project. Hamilton, MT
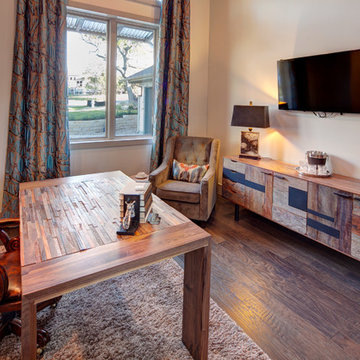
This masculine home office displays a highly textural design, using several types off wood, a neutral carpet, and ceramic accessories. The beautiful contemporary consol provides storage space, allowing the desk to stay simple, opening up the room. The decorative drapes on medallions and upholstered armchair add the feeling of comfort to the room. Photo by Johnny Stevens
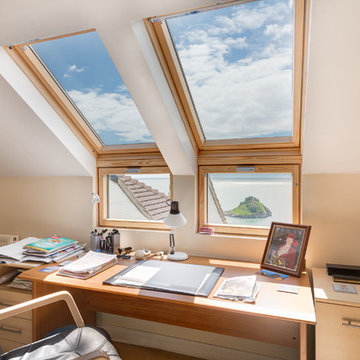
This individual marine home blends contemporary and classical styling over three floors, The principle rooms have lovely panoramic sea and coastal views. Colin Cadle Photography, Photo Styling Jan Cadle
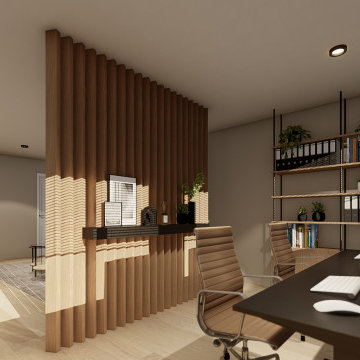
Sala de uso oficina en casa, con separador de ambientes con listones verticales de madera. Divide la zona de trabajo de la zona de relax y de reunión,
El sofá, es sofá cama para dar uso a dormitorio de invitados.
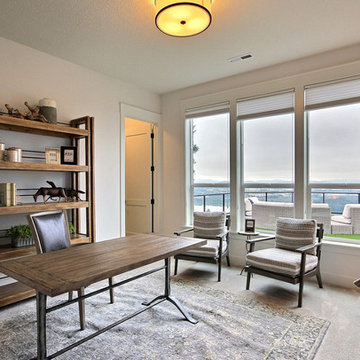
Inspired by the majesty of the Northern Lights and this family's everlasting love for Disney, this home plays host to enlighteningly open vistas and playful activity. Like its namesake, the beloved Sleeping Beauty, this home embodies family, fantasy and adventure in their truest form. Visions are seldom what they seem, but this home did begin 'Once Upon a Dream'. Welcome, to The Aurora.
Study Room Design Ideas with Beige Walls
8
