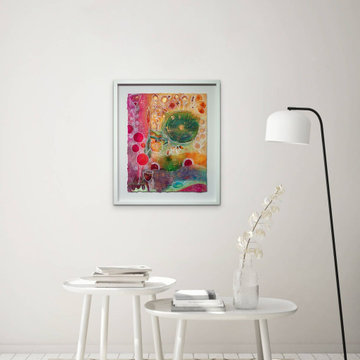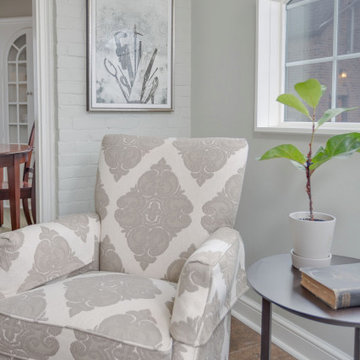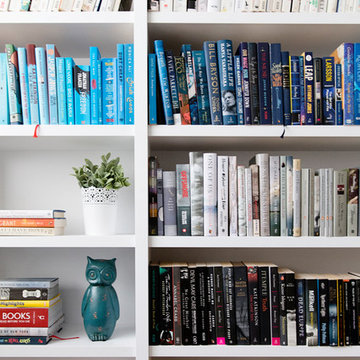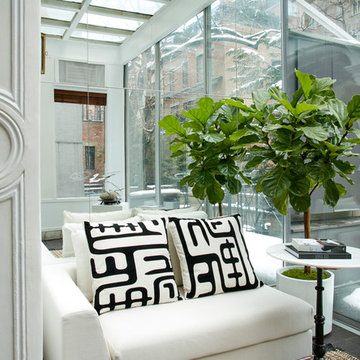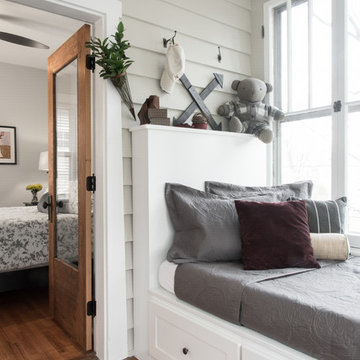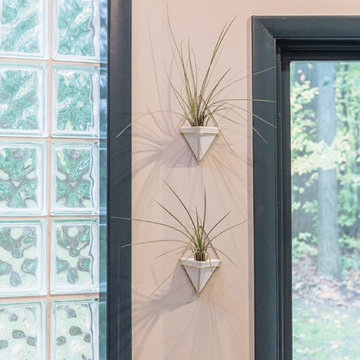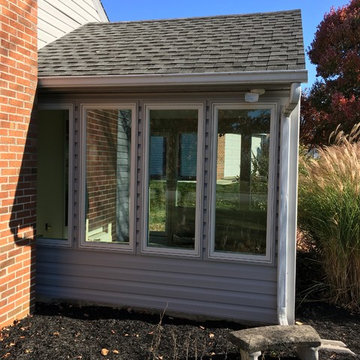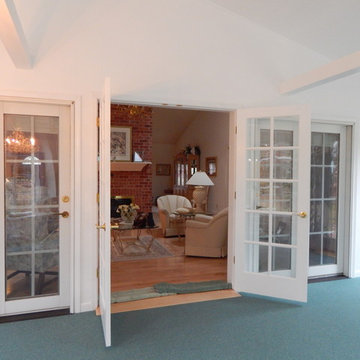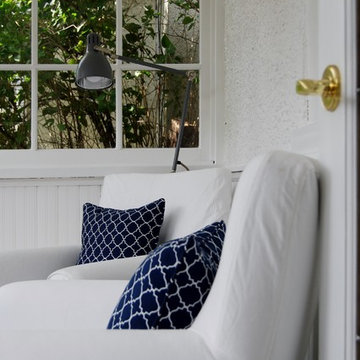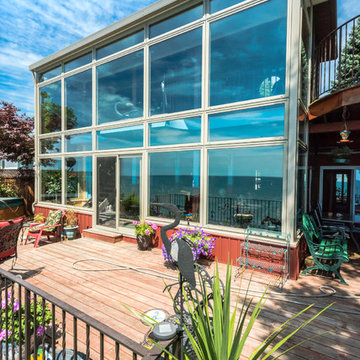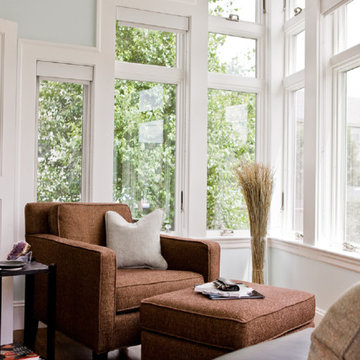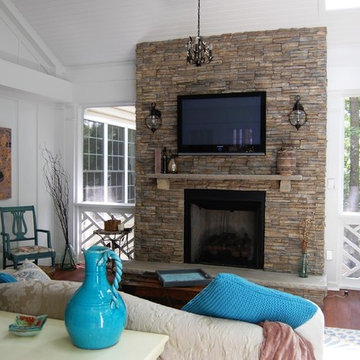Sunroom Design Photos
Refine by:
Budget
Sort by:Popular Today
261 - 280 of 4,651 photos
Item 1 of 2
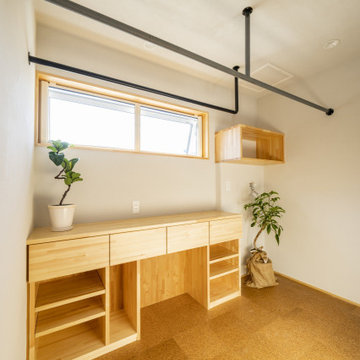
余計なものはいらない小さな家がいい。
漆喰や無垢材、自然素材をたくさん使いたい。
木製サッシを使って高断熱住宅にしたい。
子上がりの和室をつくって本棚を。
無垢フローリングは杉の圧密フロアを選びました。
家族みんなで動線を考え、たったひとつ間取りにたどり着いた。
光と風を取り入れ、快適に暮らせるようなつくりを。
こだわりは(UA値)0.28(C値)0.20の高性能なつくり。
そんな理想を取り入れた建築計画を一緒に考えました。
そして、家族の想いがまたひとつカタチになりました。
家族構成:30代夫婦+子供2人
施工面積: 89.43㎡(27.05坪)
竣工:2022年10月
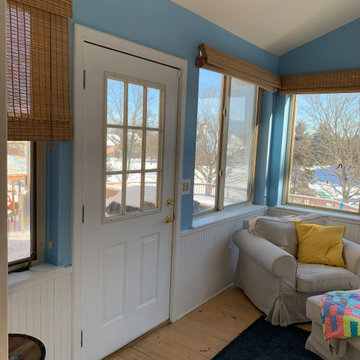
This sunroom was updated with a vivid shade of blue, bringing the outer lake hues inside.
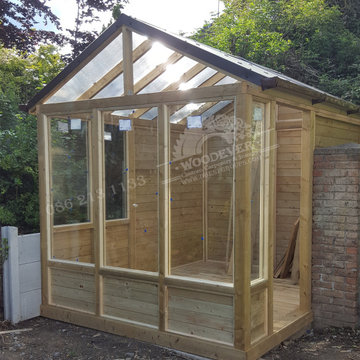
Choose a wooden conservatory with a natural or painted finish to add light-filled living space to your home. We use modern durable materials and offer a choice of twinwall, multiwall, Polycarbonate, clear polycarbonate, tile effect steel or solid roof. Select the finishing touches of your timber framed conservatory to match your style.
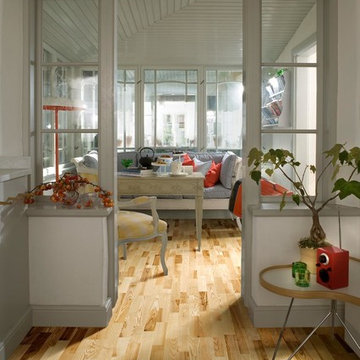
European Ash, three strip, silk matte finish. Lively rustic look, some knots.
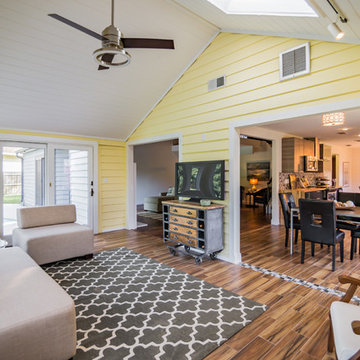
The sunroom is open to the kitchen, great room and pool. What a fabulous living space. The floors are wood tiles, so no worries about wet feet from the pool. An urban wine storage unit serves as a tv stand. A combination of outdoor and indoor furniture was used in this space.
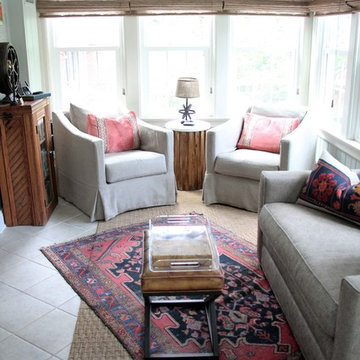
This Sunroom space went through a bit of a renovation! Adding color and textured layers and a few custom furniture pieces makes it an extension of the home.
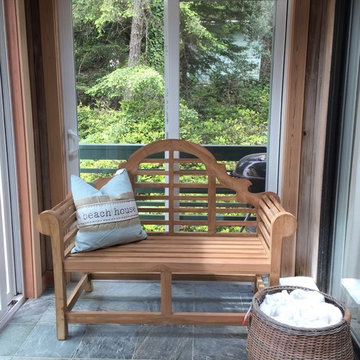
New flooring for the sunroom which matches the fireplace located in the kitchen area. A fun bench was added in the sunroom, which is adjacent to the jacuzzi. Fresh towels await in a basket nearby. -
Jennifer Ballard
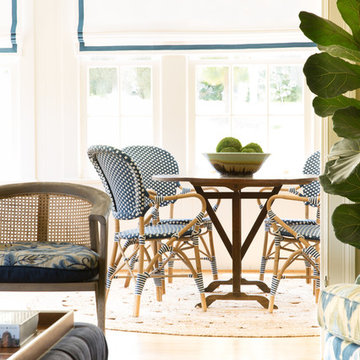
Serena & Lily french bistro chairs, Serena & Lily round area rug, Caned back chairs from Wisteria, Serena & Lily tufted ottoman, Sputnik light from Etsy
Photo by: Justin Buell
Sunroom Design Photos
14
