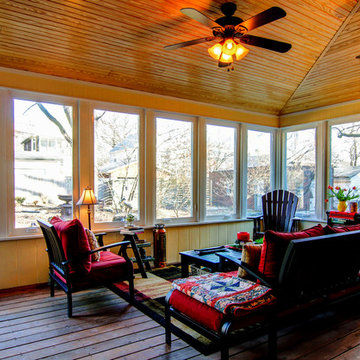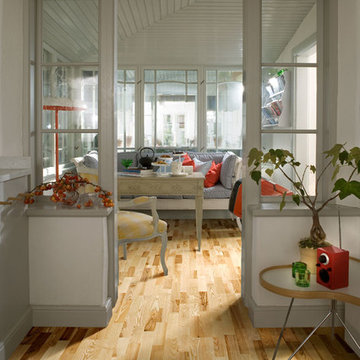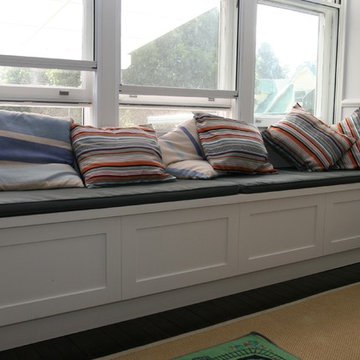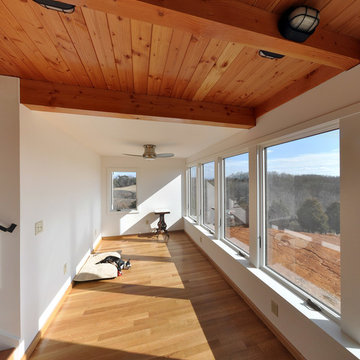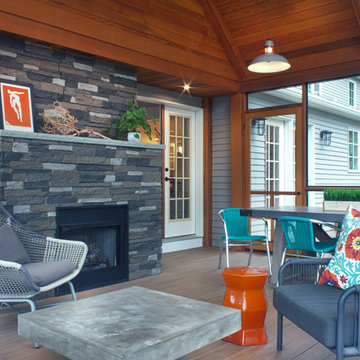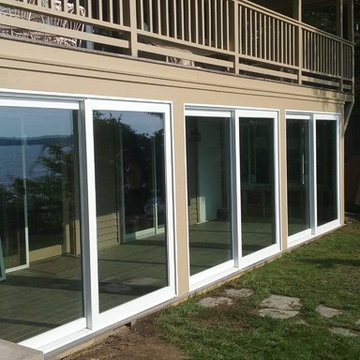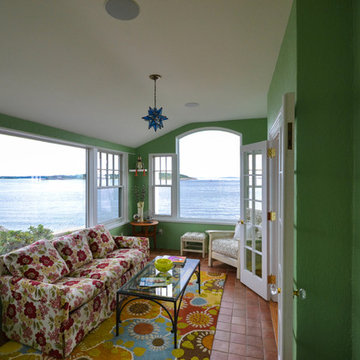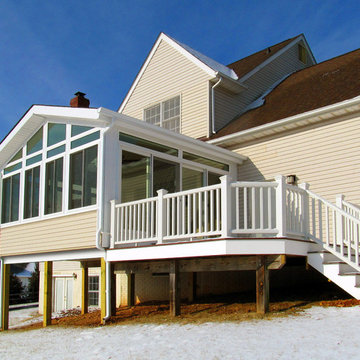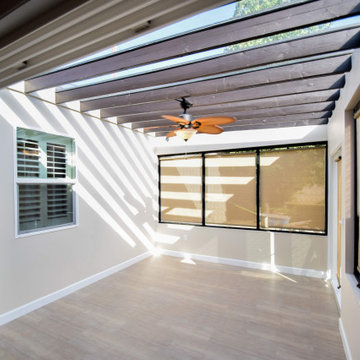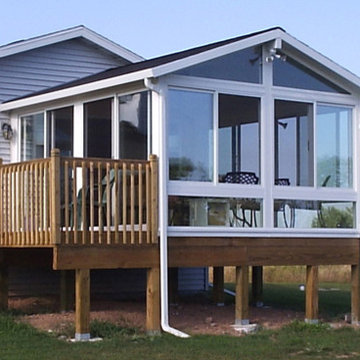Sunroom Design Photos
Refine by:
Budget
Sort by:Popular Today
141 - 160 of 4,598 photos
Item 1 of 2
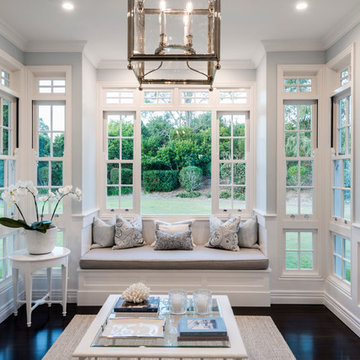
The home on this beautiful property was transformed into a classic American style beauty with the addition of a new sunroom.
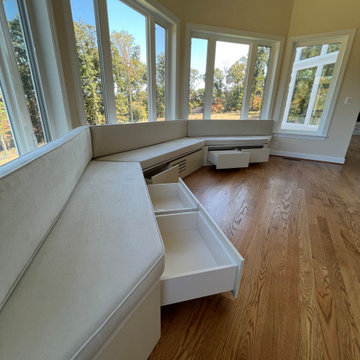
Custom-made lacquer painted benches - soft-close drawers - stain-resistant cushion -
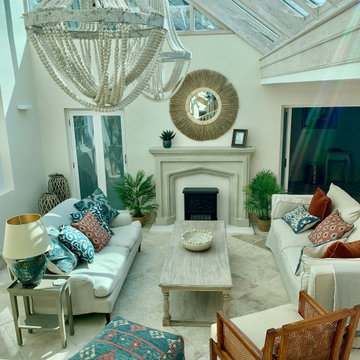
Still work in progress.... a sneak preview of part of the project for this gorgeous Guernsey farmhouse. An informal conservatory to enjoy the daylight in all the seasons. A relaxed and versatile space to enjoy with family, friends, or a sanctuary for quiet contemplation after a busy day.
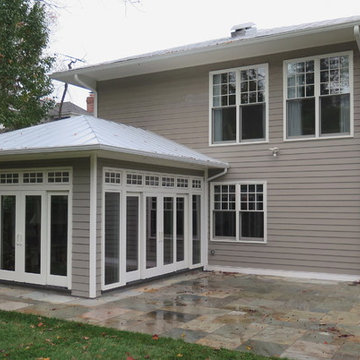
Main house, interior renovation and all windows replaced. Original curved windows at second floor, now large rectangular units. All season Sunroom addition with glazing on three sides and flooded with natural light. Wide eave with recessed lights and gray standing seam roof. Large stone patio for relaxing, leading out into rear garden. New side door provides direct access into laundry/mudroom. Steps down to side yard path.
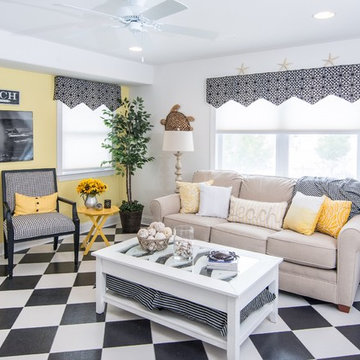
Black, white and yellow throughout this fun and whimsical Jersey shore beach house.
This sunroom features a black and white handkerchief valance.
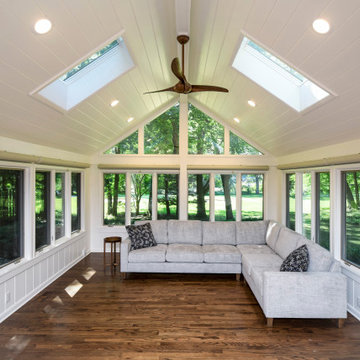
The four seasons room mostly got new finishes, we had sleepers added to bring the floor level up to match the kitchen and rest of the house. This also required replacement of an exterior door to accommodate the need for a higher threshold.
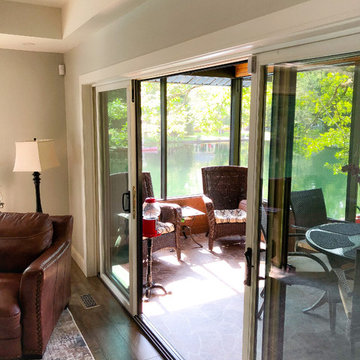
This cozy cottage was in much need of some TLC. The owners were looking to add an additional Master Suite and Ensuite to call their own in terms of a second storey addition. Renovating the entire space allowed for the couple to make this their dream space on a quiet river a reality.
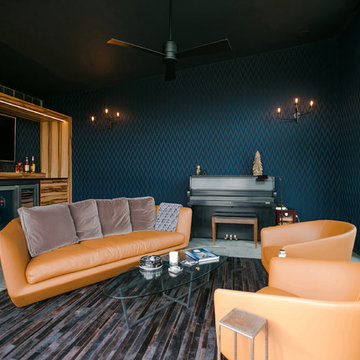
Cigar Room - Midcentury Modern Addition - Brendonwood, Indianapolis - Architect: HAUS | Architecture For Modern Lifestyles - Construction Manager: WERK | Building Modern - Interior Design: MW Harris - Photo: Jamie Sangar Photography
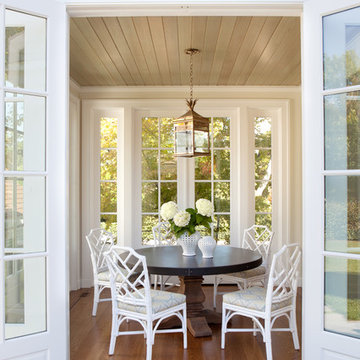
Laurie Black Photography. Classic "Martha's Vineyard" shingle style with traditional Palladian molding profiles "in the antique" uplifting the sophistication and décor to its urban context. Design by Duncan McRoberts
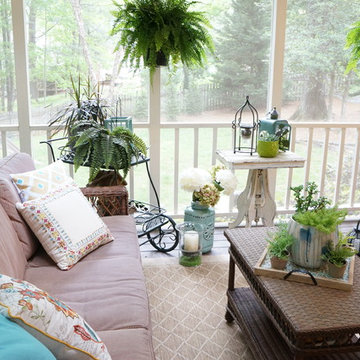
Styling a sun porch in Cary with vibrant accessories and lots of potted plants. Continuing the Country Cottage theme from inside to outside.
Sunroom Design Photos
8
