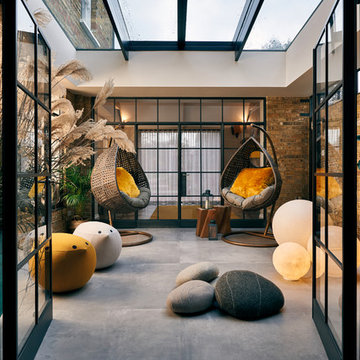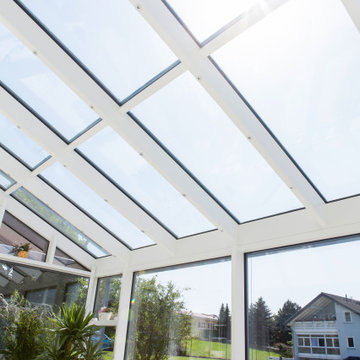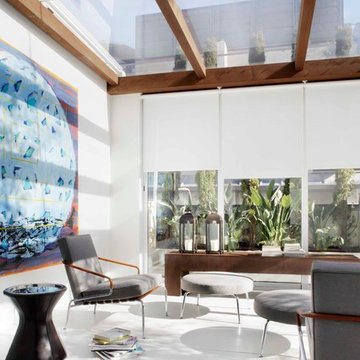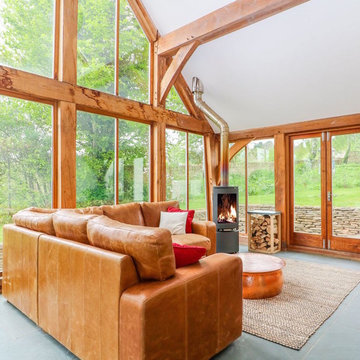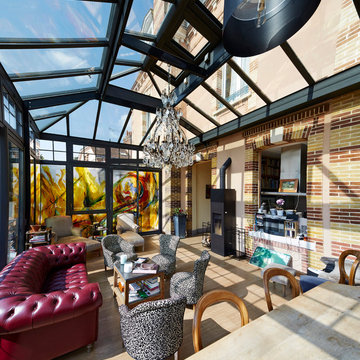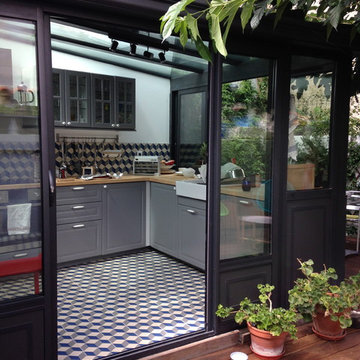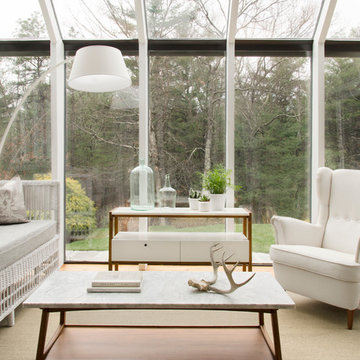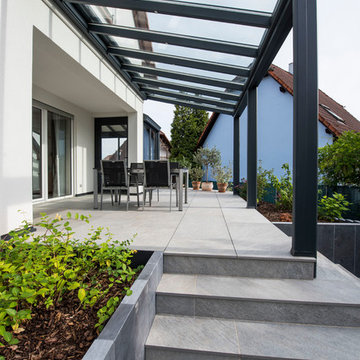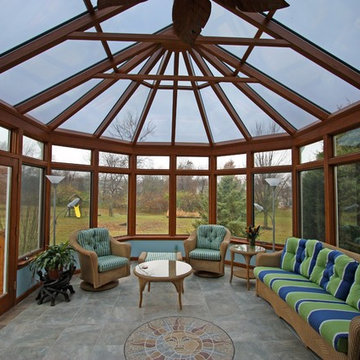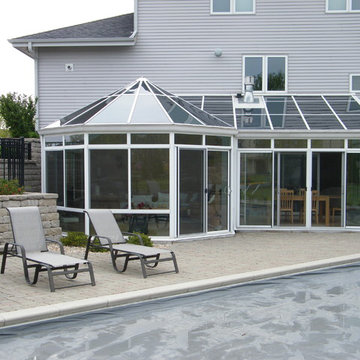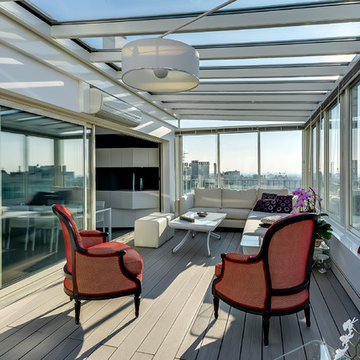Sunroom Design Photos with a Glass Ceiling
Refine by:
Budget
Sort by:Popular Today
61 - 80 of 535 photos
Item 1 of 3
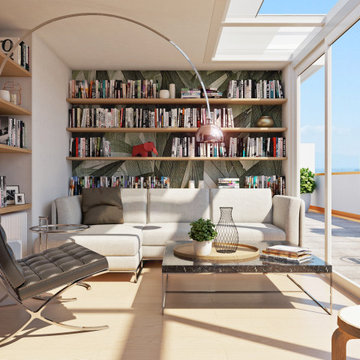
▶️ SERRA BIOCLIMATICA E VERANDA: DIFFERENZE
Realizzare una serra bioclimatica a casa anziché una classica veranda ti permetterà di godere di alcuni vantaggi che forse non conosci.
Vediamo insieme quali sono:
1️⃣. IMPATTO AMBIENTALE: la struttura permette di risparmiare energia e ridurre le emissioni di CO2.
2️⃣.COMFORT: miglioramento delle condizioni di comfort abitativo grazie ad un ambiente termoregolato sia in estate che in inverno.
3️⃣. VALORE DI MERCATO: l’installazione di una serra consente di adeguarsi alle norme sulle certificazioni energetiche e di conseguenza aumentare notevolmente il valore di mercato dell’immobile
4️⃣. AUMENTO CUBATURA: La serra solare bioclimatica non influisce sulla cubatura dell’edificio, ciò significa che la porzione occupata non è esposta a tassazione. Questo avviene perchè essendo una soluzione di bioedilizia, quello della serra è considerato volume tecnico, cioè un volume fruibile concesso gratuitamente e non computabile nel volume totale dell’immobile.
5️⃣. DETRAZIONI FISCALI: Rientrando nelle lavorazioni di incremento di risparmio energetico potrai godere della detrazione fiscale del 65% sulla costruzione della serra solare, sia per quanto riguarda le lavorazioni che per la progettazione.
Scopri di più sul mio blog
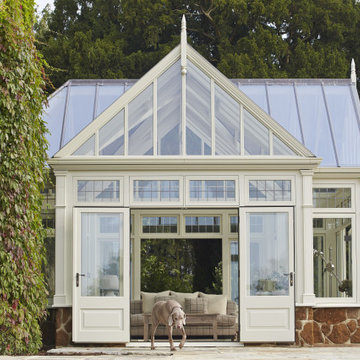
This beautiful family home in the Bedfordshire countryside was once a hunting lodge for King Henry VIII. A pre-Tudor building is often quite dark inside so the addition of a conservatory has created a special room to enjoy the sunshine and the landscaped gardens.
This fully glazed extension was designed to complement the orangery which we built on another face of the property. These twin extensions complement each other and transform the way the house is used. The angled corners and subtle Tudor style windows work well with the existing features.
The new addition is heavily used by the family as it provides a light-filled sitting area. It is a perfect room to watch over the children playing in the garden or to enjoy story time in the sunshine.
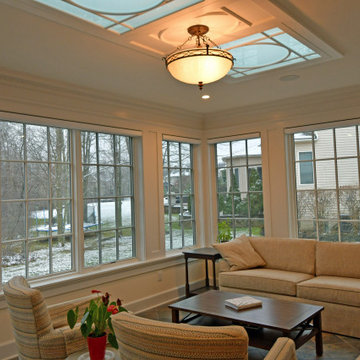
One can easily kick up their feet and enjoy this well-lit sunroom just off the kitchen. The custom laylight was a long awaited feature that the home owner described as 'worth the wait'.

Side view of Interior of new Four Seasons System 230 Sun & Stars Straight Sunroom. Shows how the sunroom flows into the interior. Transom glass is above the french doors to bring the sunlight from the sunroom in to warm up the interior of the house.
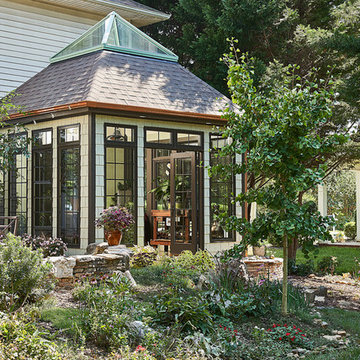
Shake siding, black trim and copper gutters create an elegant and charming look that blends in perfectly with the gardens and stacked stone walls. © Lassiter Photography
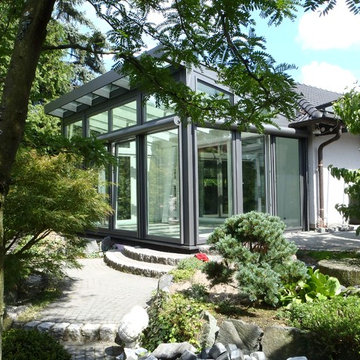
Dieser moderne Wintergarten sticht hervor aufgrund seiner besonderen Dachform. Viele Wintergärten werden zwar mit einem solchen Pultdach gebaut, doch in aller Regel so dass das Dach in Richtung Wintergartenfront, und nicht in Richtung Wohnhaus abfällt. Bei diesem Objekt bestand jedoch der Kunde auf einer umgekehrten Bauweise und, da jeder unserer Wintergärten ein absolutes Unikat ist, haben wir diesen Wunsch auch erfüllen können. Und auch wir sind vom Ergebnis begeistert, denn diese Bauweise lässt den Raum, sobald man den Wintergarten betritt, wesentlich größer wirken und lässt größere vertikale Fronten zu. Auch hier wurde der Wintergarten im Holz-Aluminium-System gebaut, eine optimale Materialkombination mit Holz innen und Aluminium außen.
Gerne verwirklichen wir auch Ihren Traum von einem modernen Wintergarten. Mehr Infos dazu finden Sie auf unserer Webseite www.krenzer.de. Sie können uns gerne telefonisch unter der 0049 6681 96360 oder via E-Mail an mail@krenzer.de erreichen. Wir würden uns freuen, von Ihnen zu hören. Auf unserer Webseite (www.krenzer.de) können Sie sich auch gerne einen kostenlosen Katalog bestellen.
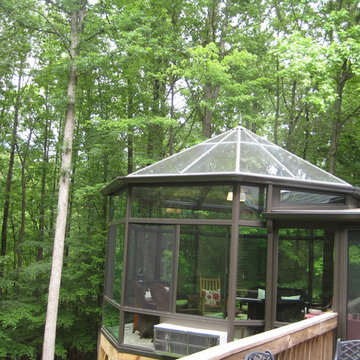
Total Remodeling Systems recently completed this custom conservatory in Springfield Virginia. This room includes a unique glass hall to a tree house conservatory. Sitting in this room feels like you are in a treehouse watching the birds and nature.
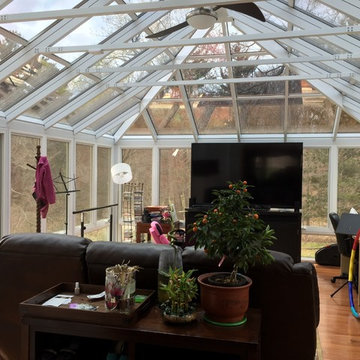
The customers needed to expand their living space and wanted to bring light into their home. We added a Four Seasons Sunroom Georgian style glass roof and front room for them to use for kids to play in and family to enjoy. On another side of the house a Four Seasons Sunroom System 230 Sun & stars shed roof sunroom was added. Matching deck and stairs were added for easy access to sunroom and kitchen for grilling.
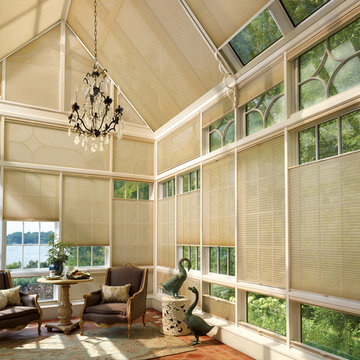
These Hunter Douglas Architella Shades are functional and can even fit the most uniquely shaped windows in your home.
Sunroom Design Photos with a Glass Ceiling
4
