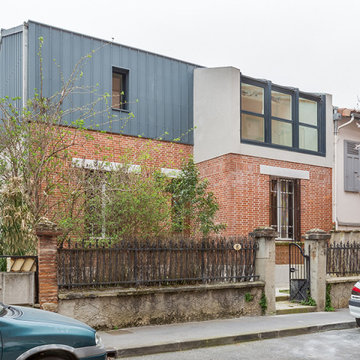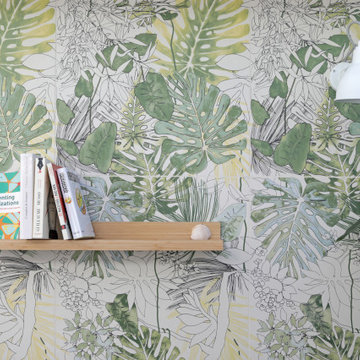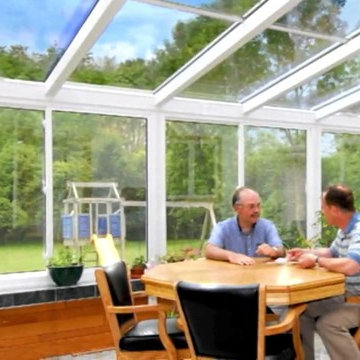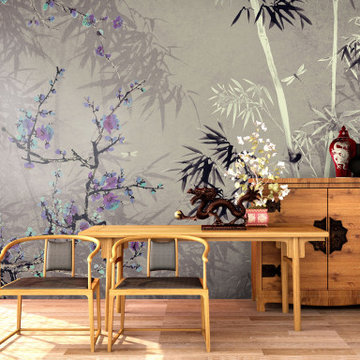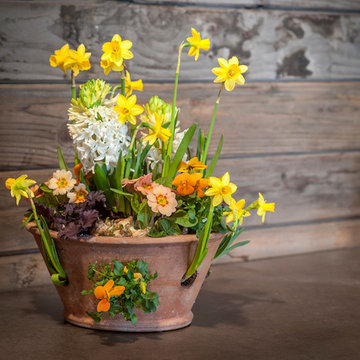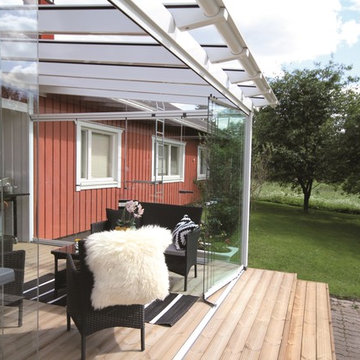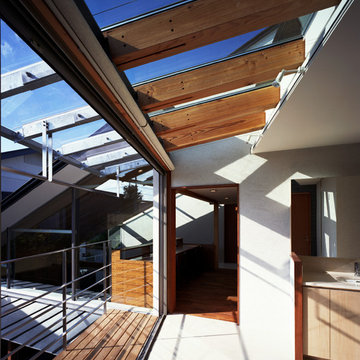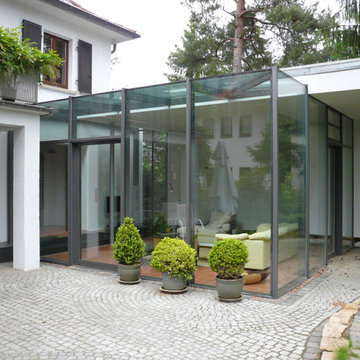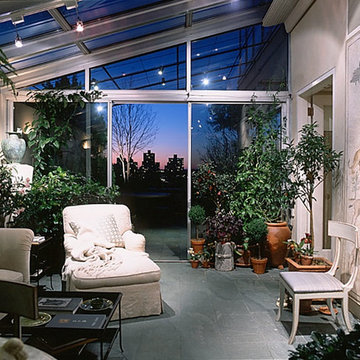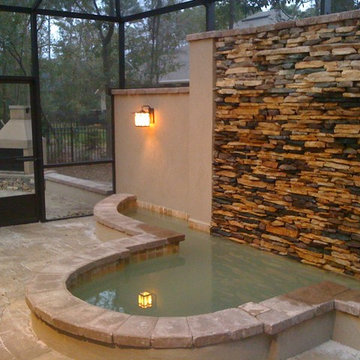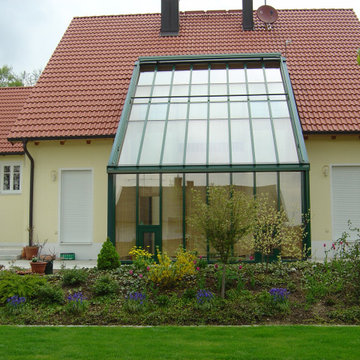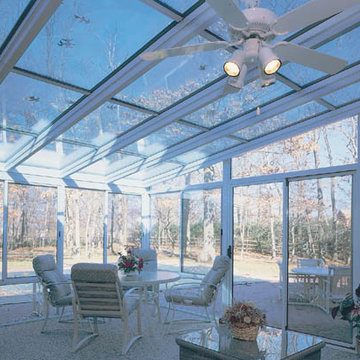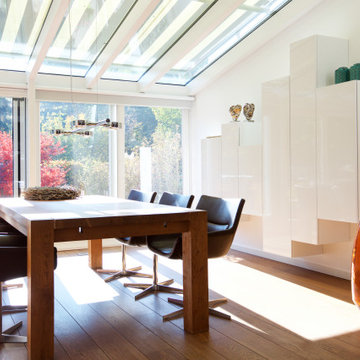Sunroom Design Photos with a Glass Ceiling
Refine by:
Budget
Sort by:Popular Today
101 - 120 of 535 photos
Item 1 of 3
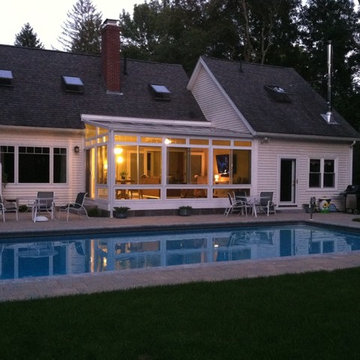
Interior of Four Seasons Sunroom Slanted Sun & Stars shows how the room was used to create a connection to the back yard oasis. The grids on the sunroom transom windows were used to help blend the sunroom with the large window from the outside. Sliding windows were used to open allow great air flow into the house. Ceiling fan not only helps aid the Mitsubishi a/c and heating system or to be used alone.
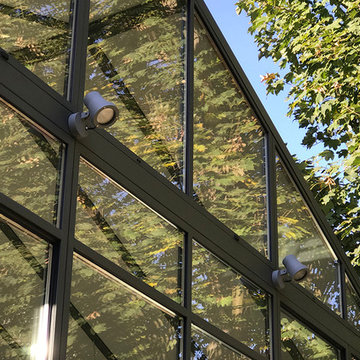
Renovation et agrandissement de la cuisine.
Les éclairages d'extérieur de la maison ont aussi été étudiés et installés.
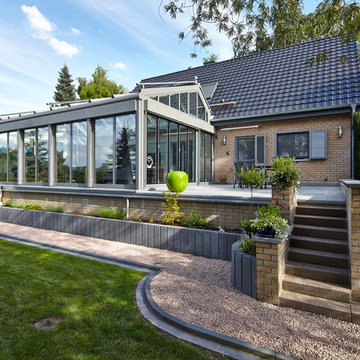
Den Wohnraum erweitern und trotzdem nah an der Natur. Mit Faltanlagen in Aluminium und einem Glasdach fühlen Sie sich wie draußen im Garten. Die Veranda ist von Coplaning schlüsselfertig erstellt worden. Lehnen Sie sich zurück und genießen das Ergebnis.
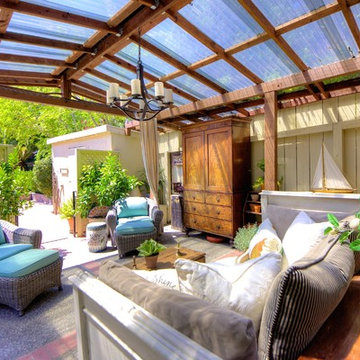
Let in the light - the conservatory / sunroom sprawls-out in a converted shed. Outdoor chandeliers provide a soft glow at night. Farmhouse style furniture adds a touch of country-living flair to this bright & sunny space. Overhead UV rejecting panels give sun-bleaching protection to the furnishings below. All weather wicker seating is by Martha Stewart Living.
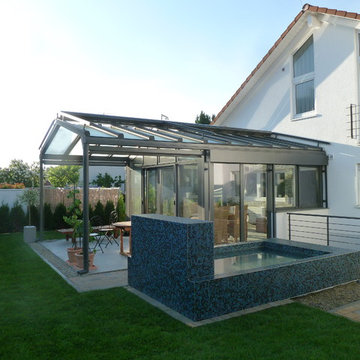
Hier ein perfektes Bauwerk - ein Wintergarten mit Überdachung kombiniert - vereint alles was Sie für ihre private Wellness - Oase - benötigen!
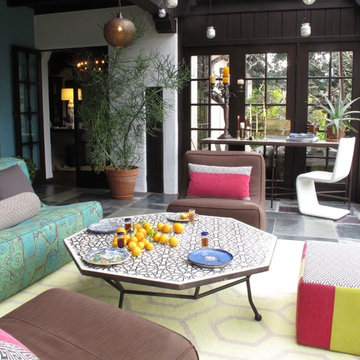
A Modern Moroccan Sunroom is a vibrant counterpoint to this historical Northern California home.
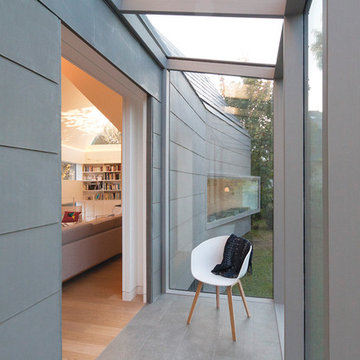
Extension d’une villa typique du style balnéaire 1900,
le projet apporte toutes les qualités d’espace et d’ouverture d’une architecture contemporaine.
Le volume principal est traité comme un objet, entièrement habillé de bardeaux de zinc façonnés
sur-mesure, dont le calepinage rappelle la pierre de la maison ancienne. La mise au point des nombreux détails de construction et leur réalisation ont nécessité un véritable travail d’orfèvrerie.
Posée sur un soubassement sombre, l’extension est comme suspendue. De nombreuses ouvertures éclairent les volumes intérieurs, qui sont ainsi baignés de lumière tout au long de la journée et bénéficient de larges vues sur le jardin.
La structure de l’extension est en ossature bois pour la partie supérieure et béton pour la partie inférieure. Son isolation écologique renforcée est recouverte d’une peau en zinc pré-patiné quartz pour les façades et anthracite pour la toiture.
Tous les détails de façade, menuiserie, garde-corps, ainsi que la cheminée en acier et céramique ont été dessinés par l’agence
--
Crédits : FELD Architecture
Sunroom Design Photos with a Glass Ceiling
6
