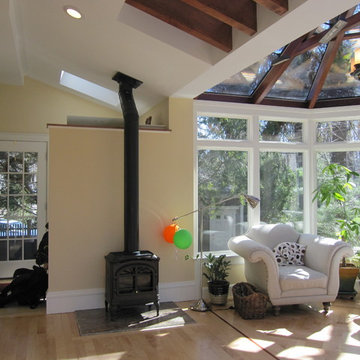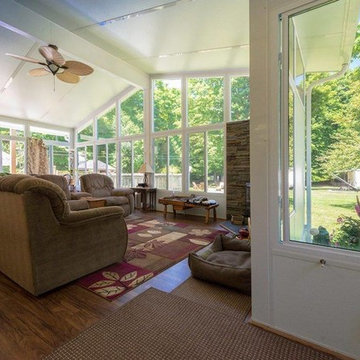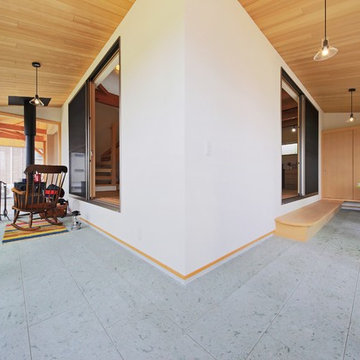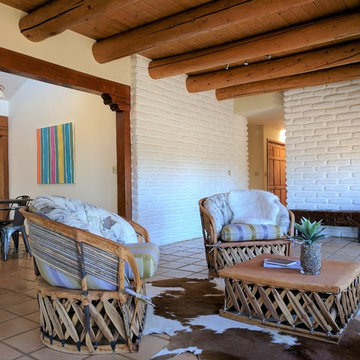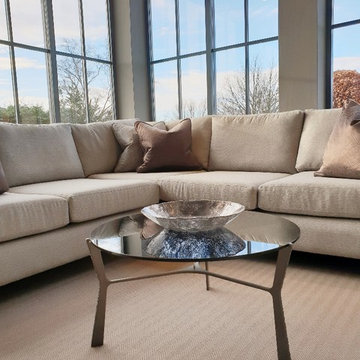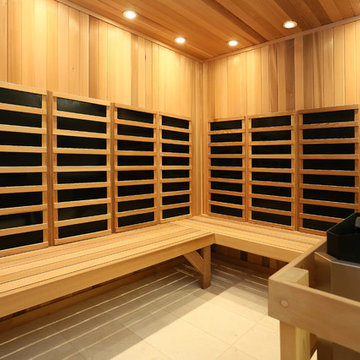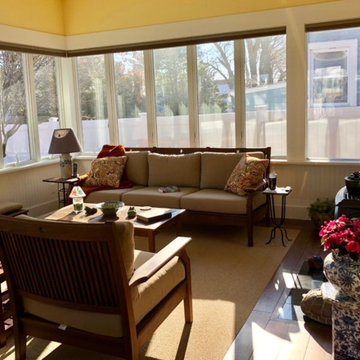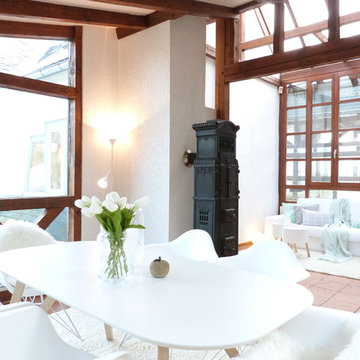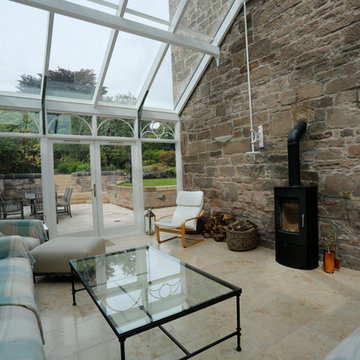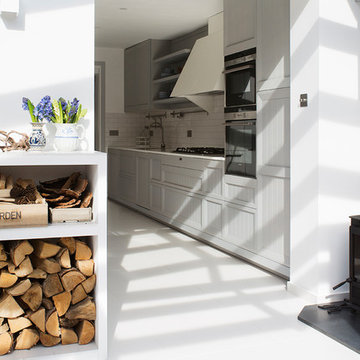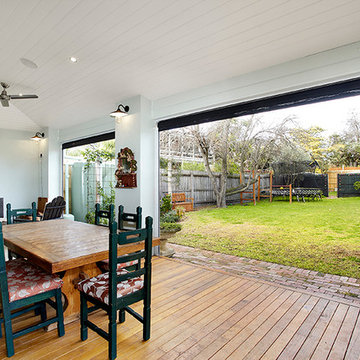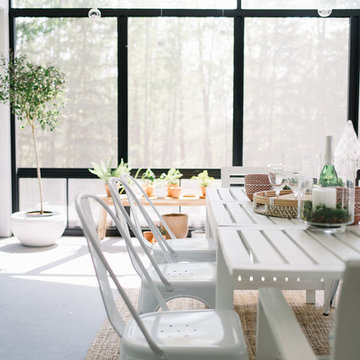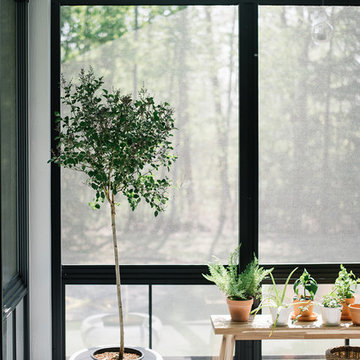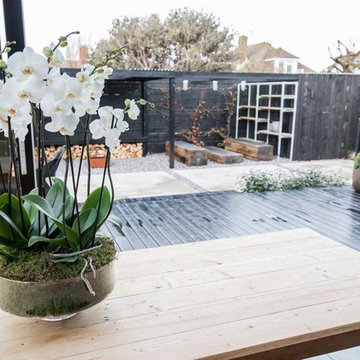Sunroom Design Photos with a Wood Stove
Refine by:
Budget
Sort by:Popular Today
201 - 220 of 360 photos
Item 1 of 2
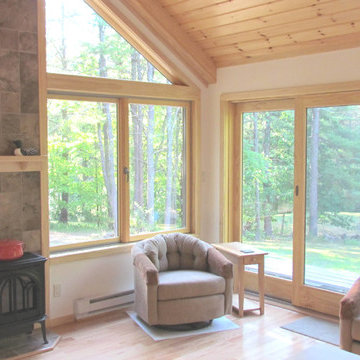
Custom built room designed to meet the homeowners needs. Year round living space.
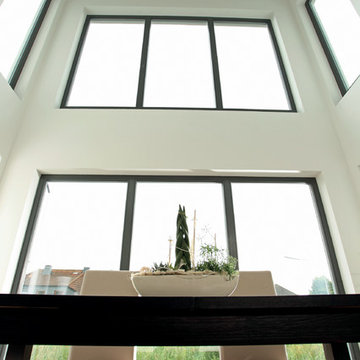
Der Pultdachentwurf „Ventur“ bietet auf zwei vollwertigen Wohnetagen über 180 m² Platz. Dank des Pultdaches und dem extra hohen Kniestock liegt die Raumhöhe im Dachgeschoss bei 2,25 m – ein exklusives, modernes Wohngefühl! Mit bodentiefen Fenstern, einer flexiblen Zimmeraufteilung und klaren architektonischen Linien verströmt „Ventur“ Lebensart pur. © FingerHaus GmbH
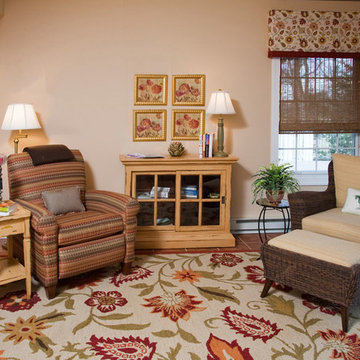
This Tuscan color palette is perfect for a sunroom. The rug and fabric for the cornice board look as though they were woven to correlate. Actually they are from different vendors - tenacity when sourcing product is how we help our clients find exactly what they are looking for. The cabinet and accent table are painted sunflower gold and distressed.
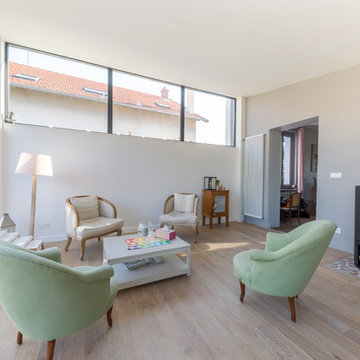
Nous avons construit une extension en ossature bois en utilisant la terrasse existante, et ajouté une nouvelle terrasse sur le jardin.
De la démolition, du terrassement et de la maçonnerie ont été nécessaires pour transformer la terrasse existante de cette maison familiale en une extension lumineuse et spacieuse, comprenant à présent un salon et une salle à manger.
La cave existante quant à elle était très humide, elle a été drainée et aménagée.
Cette maison sur les hauteurs du 5ème arrondissement de Lyon gagne ainsi une nouvelle pièce de 30m² lumineuse et agréable à vivre, et un joli look moderne avec son toit papillon réalisé sur une charpente sur-mesure.
Photos de Pierre Coussié
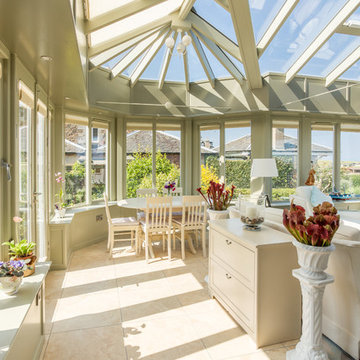
Stunning stilted orangery with glazed roof and patio doors opening out to views across the Firth of Forth.
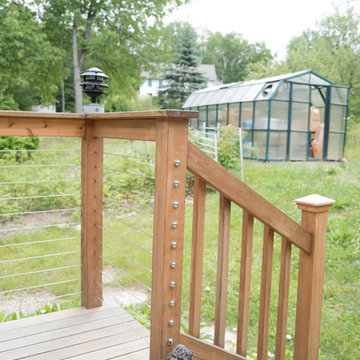
Three season porch with interchangeable glass and screen windows, wood stove and slate tiles. Plantation mahogany wrap around porch features wire cables to enhance the natural view.
Photo credit: Jennifer Broy
Sunroom Design Photos with a Wood Stove
11
