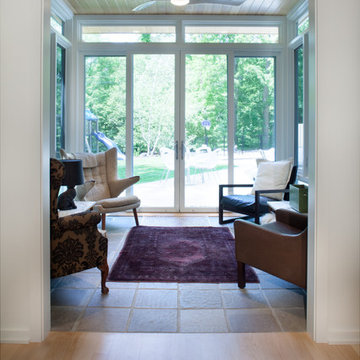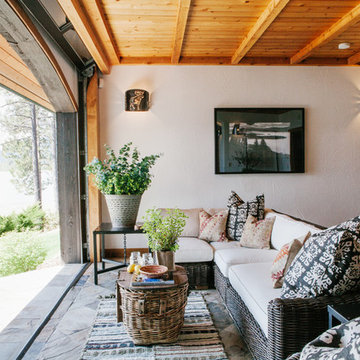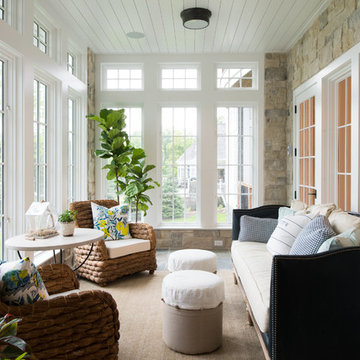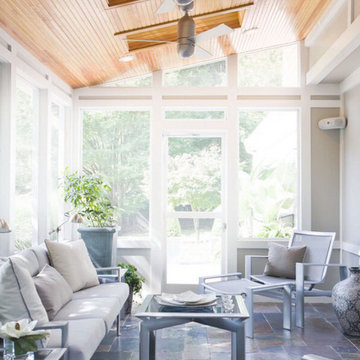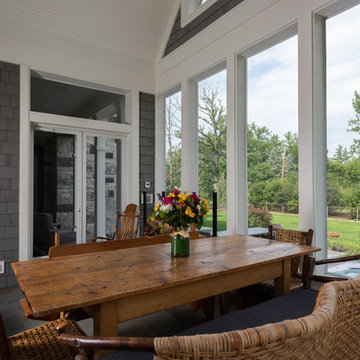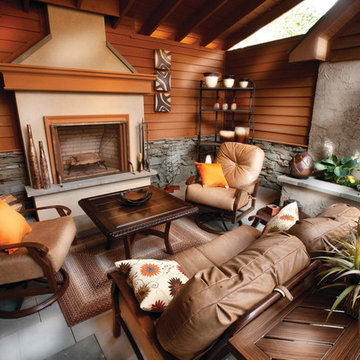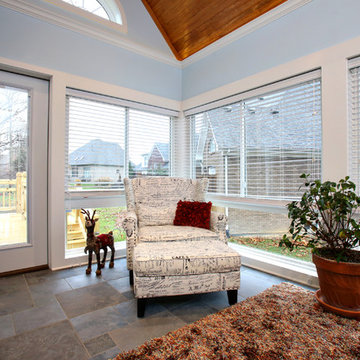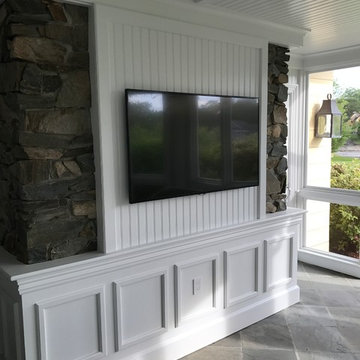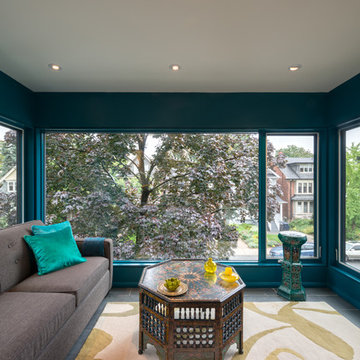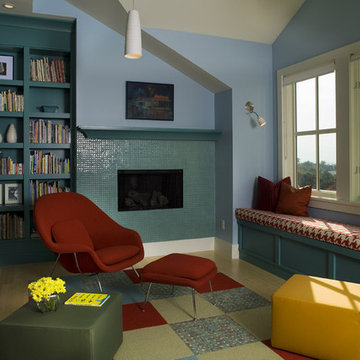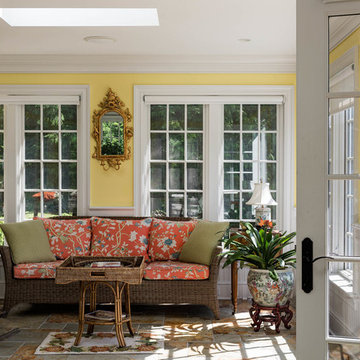Sunroom Design Photos with Bamboo Floors and Slate Floors
Refine by:
Budget
Sort by:Popular Today
41 - 60 of 724 photos
Item 1 of 3
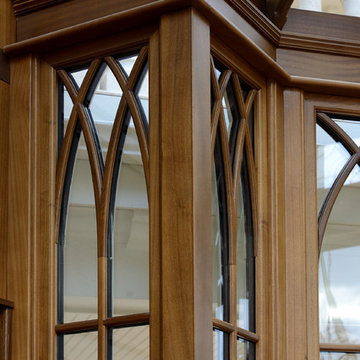
A close up of the interior finishes and specialty muntins.
Photos by Robert Socha

The rustic ranch styling of this ranch manor house combined with understated luxury offers unparalleled extravagance on this sprawling, working cattle ranch in the interior of British Columbia. An innovative blend of locally sourced rock and timber used in harmony with steep pitched rooflines creates an impressive exterior appeal to this timber frame home. Copper dormers add shine with a finish that extends to rear porch roof cladding. Flagstone pervades the patio decks and retaining walls, surrounding pool and pergola amenities with curved, concrete cap accents.
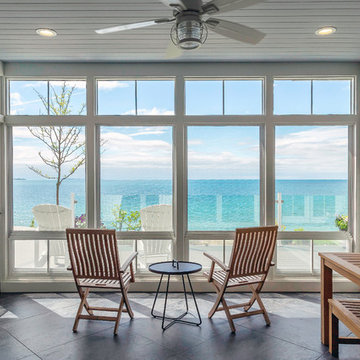
Large four-season sun room; with floor to ceiling windows, bead board ceiling, heated slate floor, and an uninterrupted view to the close shores of Lake Ontario.
Photo by © Daniel Vaughan (vaughangroup.ca)
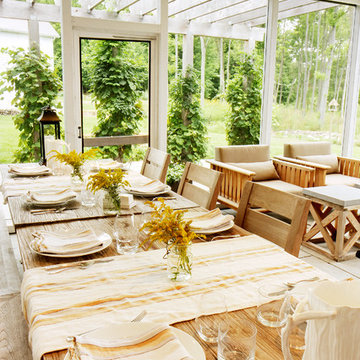
From their front porches to their brightly colored outbuildings, these graceful homes - clustered among walking paths, private docks, and parkland - nod to the Amish countryside in which they're sited. Their nostalgic appeal is complemented by open floor plans, exposed beam ceilings, and custom millwork, melding the charms of yesteryear with the character and conveniences demanded by today's discerning home buyers.

http://www.pickellbuilders.com. Photography by Linda Oyama Bryan. Screen Porch features cathedral ceiling with beadboard and reclaimed collar ties, Wilsey Bay Stone Fireplace Surround with reclaimed mantle and reclaimed beams, and slate time floor.
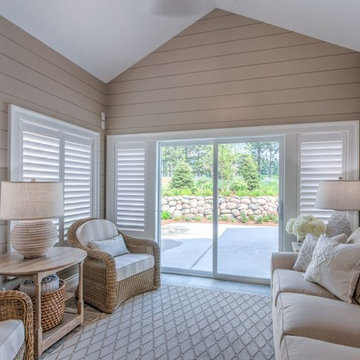
Colleen Gahry-Robb, Interior Designer / Ethan Allen, Auburn Hills, MI
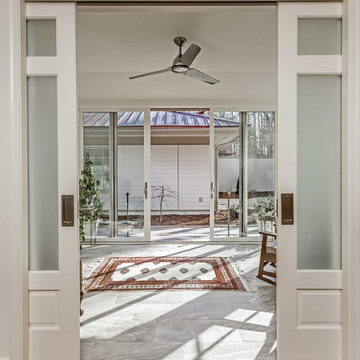
The sun room is accessed from the hall and can be opened to the outside. This is the owner's favorite room since it is so open. Three of the walls are all glass and there's access to the outside garden area. The room is filled with plants and comfy chairs to relax in.
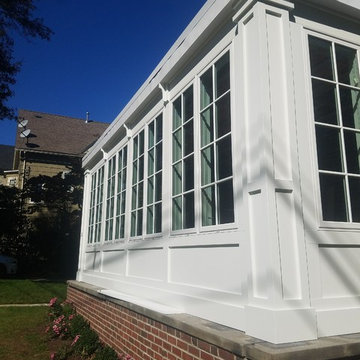
A classic-styled porch to 4 season room addition. Marvin casement windows, panelized composite exterior. This picture is prior to gutter installation.
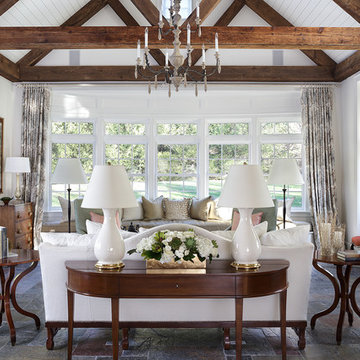
This ASID Award-winning sunroom inspires a sense of freshness and vitality. Artful furniture selections, whose curvilinear lines gracefully juxtapose the strong geometric lines of trusses and beams, reflect a measured study of shapes and materials that intermingle impeccably amidst a neutral color palette brushed with celebrations of coral and master millwork. Radiant-heated flooring and reclaimed wood lend warmth and comfort. Combining English, Spanish and fresh modern elements, this sunroom offers captivating views and easy access to the outside dining area, serving both form and function with inspiring gusto. A double-height ceiling with recessed LED lighting concealed in the beams seems at times to be the only thing tethering this airy expression of beauty and design excellence from floating directly into the sky.
Sunroom Design Photos with Bamboo Floors and Slate Floors
3
